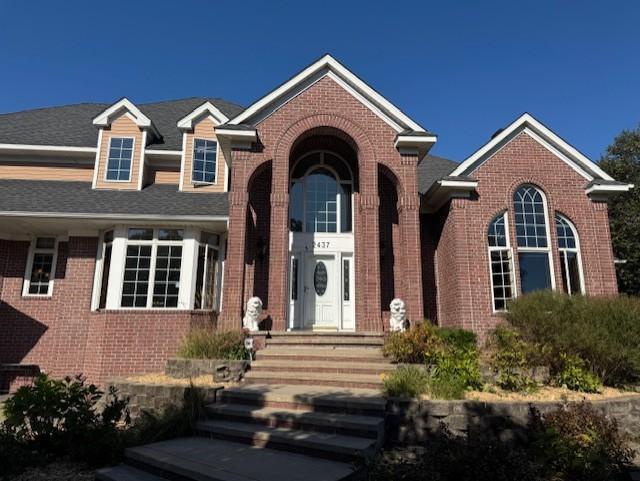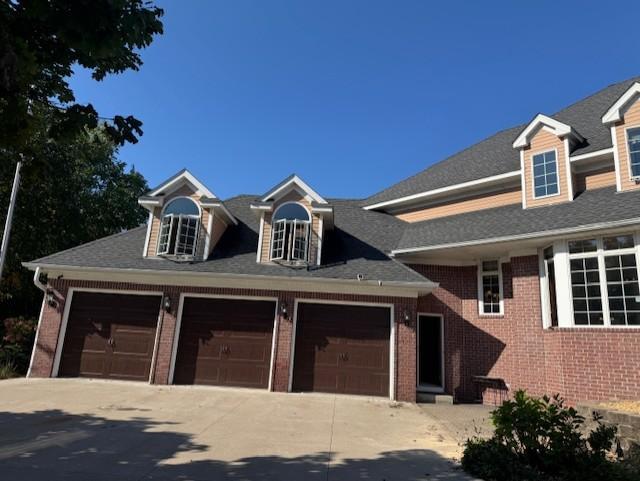2437 SUNSET COURT
2437 Sunset Court, Saint Paul (Little Canada), 55117, MN
-
Price: $1,500,000
-
Status type: For Sale
-
Neighborhood: Frederickshaven Second, Additio
Bedrooms: 4
Property Size :7585
-
Listing Agent: NST16579,NST50954
-
Property type : Single Family Residence
-
Zip code: 55117
-
Street: 2437 Sunset Court
-
Street: 2437 Sunset Court
Bathrooms: 5
Year: 1996
Listing Brokerage: Edina Realty, Inc.
FEATURES
- Range
- Refrigerator
- Washer
- Microwave
- Dishwasher
- Cooktop
- Tankless Water Heater
- Water Osmosis System
- Gas Water Heater
- Wine Cooler
DETAILS
Coming soon! This beautiful home is currently going through an amazing transformation with all new finishes to highlight the magnificent custom home it continues to be. From the moment you drive up to the home you will notice the timeless grand Georgian brick style and elegance on all four sides of the home. The main level has an expansive primary bedroom with vaulted ceilings, oversized custom walk-in closets, and private large primary bathroom with tons of additional built in storage. The expansive kitchen offer top of the line Miele Appliances, enormous cabinet space with walk-in pantry. The private deck overlooks the amazing wetlands with stunning view of nature preserve. Upper level offers oversized media room with built in shelving, wet bar, laundry and three additional oversized bedrooms (each with walk-in closets), and two additional bathrooms. The lower level offers a wonderful multi-generational opportunity! Separate entrance from the garage, second kitchen, huge living space with an opportunity to separate and make fifth conforming bedroom, as well as another full bathroom. Numerous look-out windows throughout the lower level. Two grand storage rooms as well as a panic/storm room. This 7,500+ square foot home is sure to please. Located on a quiet dead-end cul-de-sac with easy freeway access to shopping, entertainment and all the beauty Little Canada has to offer.
INTERIOR
Bedrooms: 4
Fin ft² / Living Area: 7585 ft²
Below Ground Living: 2205ft²
Bathrooms: 5
Above Ground Living: 5380ft²
-
Basement Details: Daylight/Lookout Windows, Finished, Full, Shared Access, Sump Pump,
Appliances Included:
-
- Range
- Refrigerator
- Washer
- Microwave
- Dishwasher
- Cooktop
- Tankless Water Heater
- Water Osmosis System
- Gas Water Heater
- Wine Cooler
EXTERIOR
Air Conditioning: Central Air
Garage Spaces: 3
Construction Materials: N/A
Foundation Size: 2790ft²
Unit Amenities:
-
Heating System:
-
- Forced Air
ROOMS
| Main | Size | ft² |
|---|---|---|
| Kitchen | 18X16 | 324 ft² |
| Dining Room | 17X13 | 289 ft² |
| Living Room | 20X17 | 400 ft² |
| Den | 18X17 | 324 ft² |
| Informal Dining Room | 15X11 | 225 ft² |
| Bedroom 1 | 19X16 | 361 ft² |
| Upper | Size | ft² |
|---|---|---|
| Bar/Wet Bar Room | 7X5 | 49 ft² |
| Laundry | 12X11 | 144 ft² |
| Office | 15X12 | 225 ft² |
| Amusement Room | 25X16 | 625 ft² |
| Bedroom 2 | 20X15 | 400 ft² |
| Bedroom 3 | 16X15 | 256 ft² |
| Bedroom 4 | 16X14 | 256 ft² |
| Lower | Size | ft² |
|---|---|---|
| Family Room | 66X20 | 4356 ft² |
LOT
Acres: N/A
Lot Size Dim.: 114X186
Longitude: 45.0161
Latitude: -93.0792
Zoning: Residential-Single Family
FINANCIAL & TAXES
Tax year: 2025
Tax annual amount: $19,516
MISCELLANEOUS
Fuel System: N/A
Sewer System: City Sewer/Connected,City Sewer - In Street
Water System: City Water/Connected
ADDITIONAL INFORMATION
MLS#: NST7808258
Listing Brokerage: Edina Realty, Inc.







