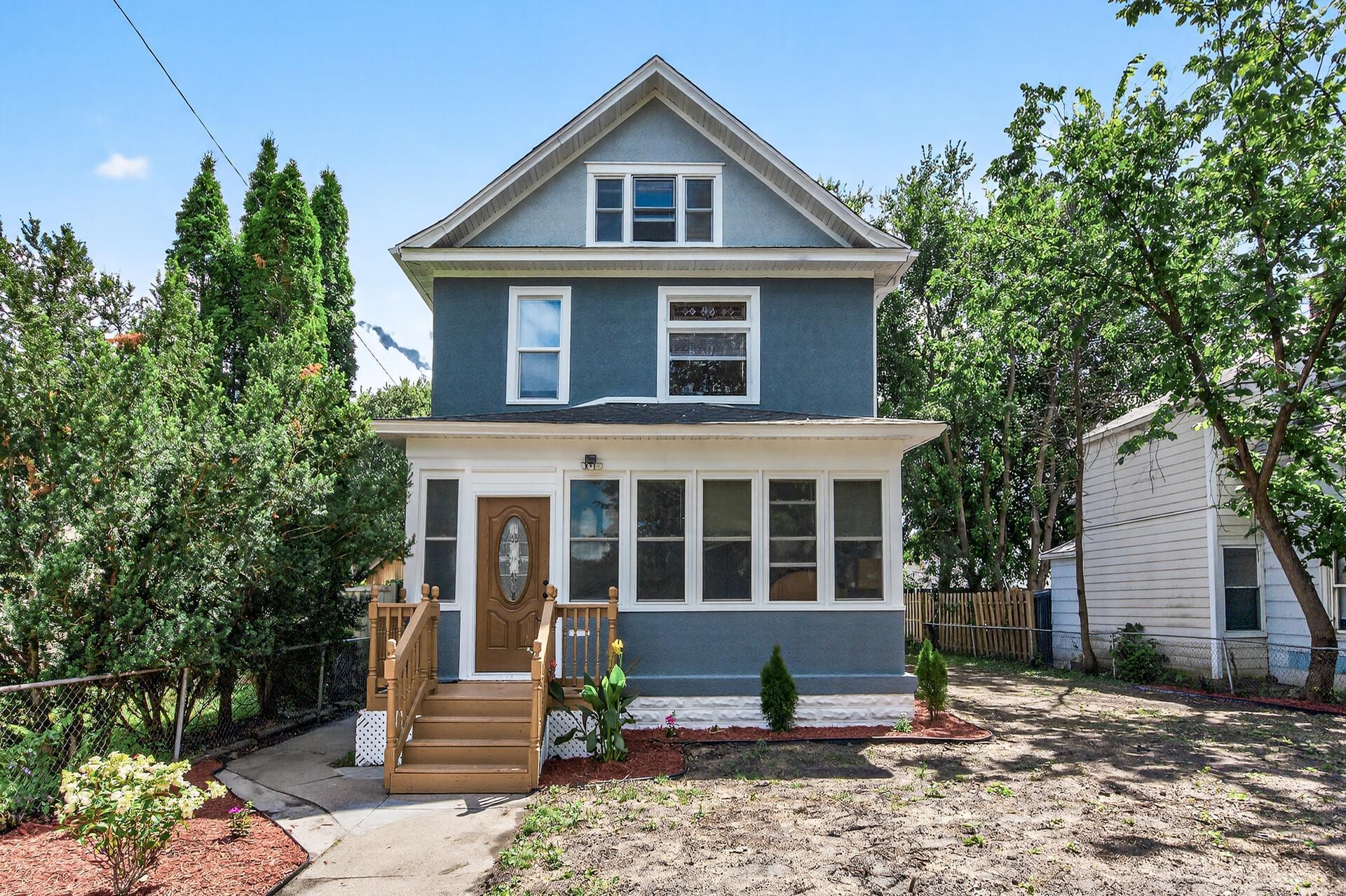2437 29TH AVENUE
2437 29th Avenue, Minneapolis, 55406, MN
-
Price: $499,900
-
Status type: For Sale
-
City: Minneapolis
-
Neighborhood: Seward
Bedrooms: 5
Property Size :2863
-
Listing Agent: NST25717,NST76418
-
Property type : Single Family Residence
-
Zip code: 55406
-
Street: 2437 29th Avenue
-
Street: 2437 29th Avenue
Bathrooms: 4
Year: 1908
Listing Brokerage: RE/MAX Results
FEATURES
- Range
- Refrigerator
- Washer
- Dryer
- Microwave
- Dishwasher
- Gas Water Heater
- Stainless Steel Appliances
DETAILS
Ideally located in the vibrant Seward neighborhood, just steps from a park, close to the Mississippi River, and offering convenient freeway access, this beautifully renovated 1908 two-and-a-half-story home blends historic charm with modern updates. Thoughtful renovations throughout highlight original hardwood flooring, incredible trim work, stained glass accents, and elegant archways. The home features two staircases, new carpeting, and four fully updated bathrooms. The stunning kitchen offers granite countertops, a tiled backsplash, and stainless steel appliances all within a spacious, open layout. Outside, you'll find an oversized two-car detached garage with a concrete driveway, plus a large concrete pad next to the garage perfect for extra parking. The newly landscaped and fenced yard, along with the spacious enclosed front porch, add to the home's curb appeal and functionality. This is a rare opportunity to own a piece of history in one of Minneapolis’s most beloved neighborhoods.
INTERIOR
Bedrooms: 5
Fin ft² / Living Area: 2863 ft²
Below Ground Living: 455ft²
Bathrooms: 4
Above Ground Living: 2408ft²
-
Basement Details: Finished, Full, Storage Space,
Appliances Included:
-
- Range
- Refrigerator
- Washer
- Dryer
- Microwave
- Dishwasher
- Gas Water Heater
- Stainless Steel Appliances
EXTERIOR
Air Conditioning: Central Air
Garage Spaces: 2
Construction Materials: N/A
Foundation Size: 880ft²
Unit Amenities:
-
- Kitchen Window
- Porch
- Hardwood Floors
- Walk-In Closet
- Washer/Dryer Hookup
- Paneled Doors
- Tile Floors
Heating System:
-
- Forced Air
ROOMS
| Main | Size | ft² |
|---|---|---|
| Living Room | 12x14 | 144 ft² |
| Dining Room | 14x14 | 196 ft² |
| Kitchen | 11x12 | 121 ft² |
| Bedroom 1 | 9x11 | 81 ft² |
| Screened Porch | 6x22 | 36 ft² |
| Upper | Size | ft² |
|---|---|---|
| Family Room | 13x14 | 169 ft² |
| Bedroom 2 | 13x21 | 169 ft² |
| Bedroom 3 | 8x11 | 64 ft² |
| Bedroom 4 | 10x10 | 100 ft² |
| Bedroom 5 | 23x27 | 529 ft² |
| Lower | Size | ft² |
|---|---|---|
| Recreation Room | 11x31 | 121 ft² |
| Laundry | 7x8 | 49 ft² |
| Utility Room | 12x30 | 144 ft² |
LOT
Acres: N/A
Lot Size Dim.: 48x157
Longitude: 44.9578
Latitude: -93.2294
Zoning: Residential-Single Family
FINANCIAL & TAXES
Tax year: 2025
Tax annual amount: $5,164
MISCELLANEOUS
Fuel System: N/A
Sewer System: City Sewer/Connected
Water System: City Water/Connected
ADDITIONAL INFORMATION
MLS#: NST7775868
Listing Brokerage: RE/MAX Results

ID: 3928620
Published: July 25, 2025
Last Update: July 25, 2025
Views: 6







































































