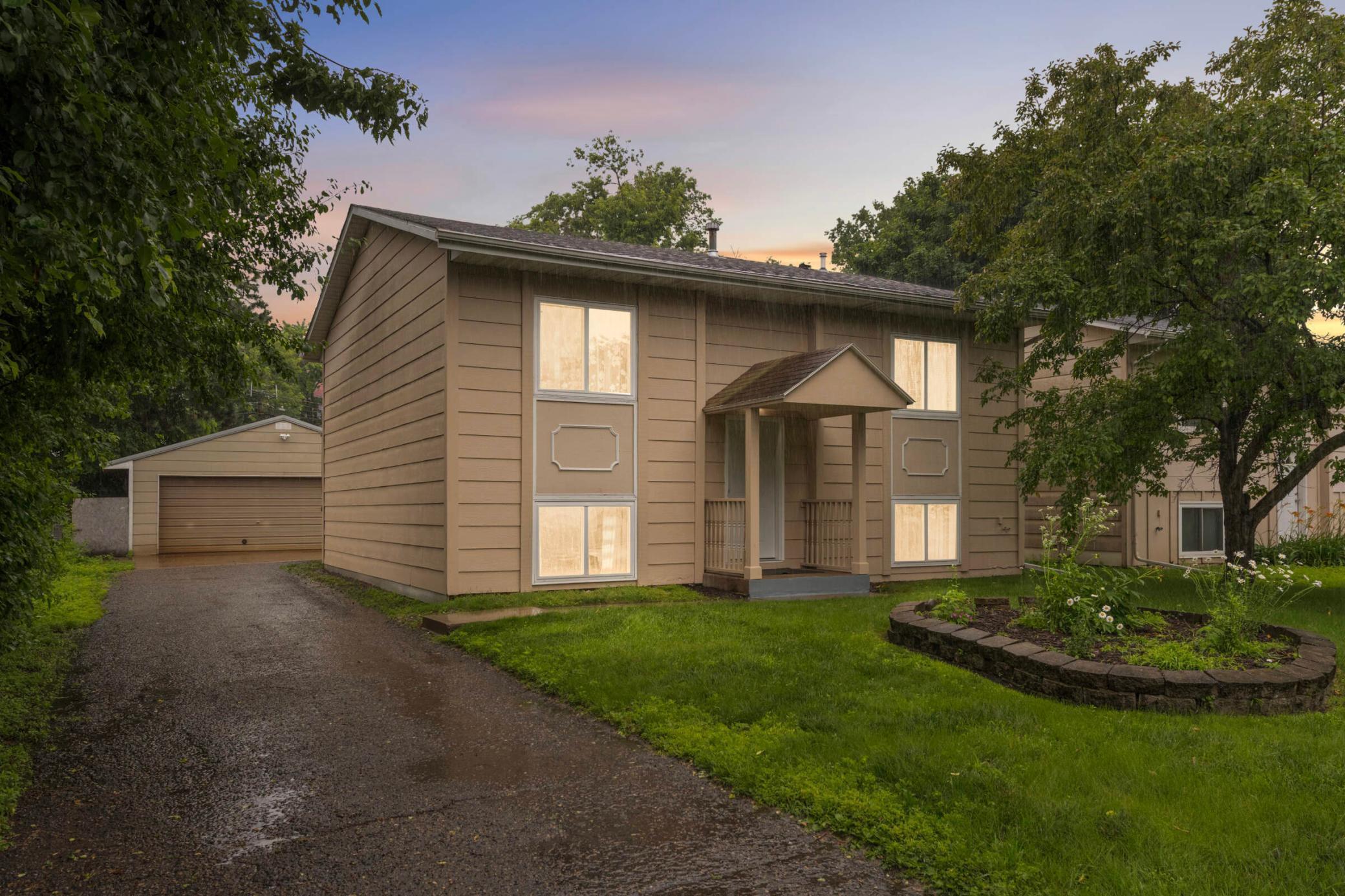2434 STEWART AVENUE
2434 Stewart Avenue, Saint Paul, 55116, MN
-
Price: $369,000
-
Status type: For Sale
-
City: Saint Paul
-
Neighborhood: Highland
Bedrooms: 4
Property Size :1517
-
Listing Agent: NST26146,NST101114
-
Property type : Single Family Residence
-
Zip code: 55116
-
Street: 2434 Stewart Avenue
-
Street: 2434 Stewart Avenue
Bathrooms: 2
Year: 1981
Listing Brokerage: Exp Realty, LLC.
FEATURES
- Range
- Refrigerator
- Washer
- Dryer
- Microwave
- Exhaust Fan
- Dishwasher
- Disposal
- Stainless Steel Appliances
DETAILS
This charming Highland Park split-entry home offers 4 bedrooms and 2 bathrooms, with 2 bedrooms on each level. Enjoy the convenience of an oversized 2-car garage and a beautifully remodeled kitchen (2022–2023) featuring stainless steel appliances and newer countertops. The lower level includes a spacious laundry room, an updated 3/4 bathroom with a walk-in shower, a cozy family room, and ample storage space. The home has been thoughtfully updated between 2022 and 2023 and features a newer kitchen, upgraded bathrooms, mechanicals, fresh paint, and a roof that was replaced in 2016. Step outside to a private deck — perfect for relaxing or entertaining. Located in a quiet, well-established neighborhood, this affordable gem is just minutes from schools, parks, shops, dining, and scenic trails in the heart of St. Paul's desirable Highland Park.
INTERIOR
Bedrooms: 4
Fin ft² / Living Area: 1517 ft²
Below Ground Living: 621ft²
Bathrooms: 2
Above Ground Living: 896ft²
-
Basement Details: Block, Drain Tiled, Full, Sump Basket, Sump Pump,
Appliances Included:
-
- Range
- Refrigerator
- Washer
- Dryer
- Microwave
- Exhaust Fan
- Dishwasher
- Disposal
- Stainless Steel Appliances
EXTERIOR
Air Conditioning: Central Air
Garage Spaces: 2
Construction Materials: N/A
Foundation Size: 896ft²
Unit Amenities:
-
- Kitchen Window
- Deck
- Washer/Dryer Hookup
- Tile Floors
Heating System:
-
- Forced Air
ROOMS
| Upper | Size | ft² |
|---|---|---|
| Living Room | 17x11 | 289 ft² |
| Dining Room | 10x8.5 | 84.17 ft² |
| Kitchen | 9.5x9 | 89.46 ft² |
| Bedroom 1 | 11x9.5 | 103.58 ft² |
| Bedroom 2 | 11x10.5 | 114.58 ft² |
| Deck | 10x9.5 | 94.17 ft² |
| Lower | Size | ft² |
|---|---|---|
| Family Room | 16.5x13 | 270.88 ft² |
| Bedroom 3 | 11x9 | 121 ft² |
| Bedroom 4 | 13x10.5 | 135.42 ft² |
| Laundry | 11x7 | 121 ft² |
LOT
Acres: N/A
Lot Size Dim.: 50x119x48x119
Longitude: 44.9001
Latitude: -93.166
Zoning: Residential-Single Family
FINANCIAL & TAXES
Tax year: 2025
Tax annual amount: $4,060
MISCELLANEOUS
Fuel System: N/A
Sewer System: City Sewer/Connected
Water System: City Water/Connected
ADITIONAL INFORMATION
MLS#: NST7768265
Listing Brokerage: Exp Realty, LLC.

ID: 3871904
Published: July 10, 2025
Last Update: July 10, 2025
Views: 1






