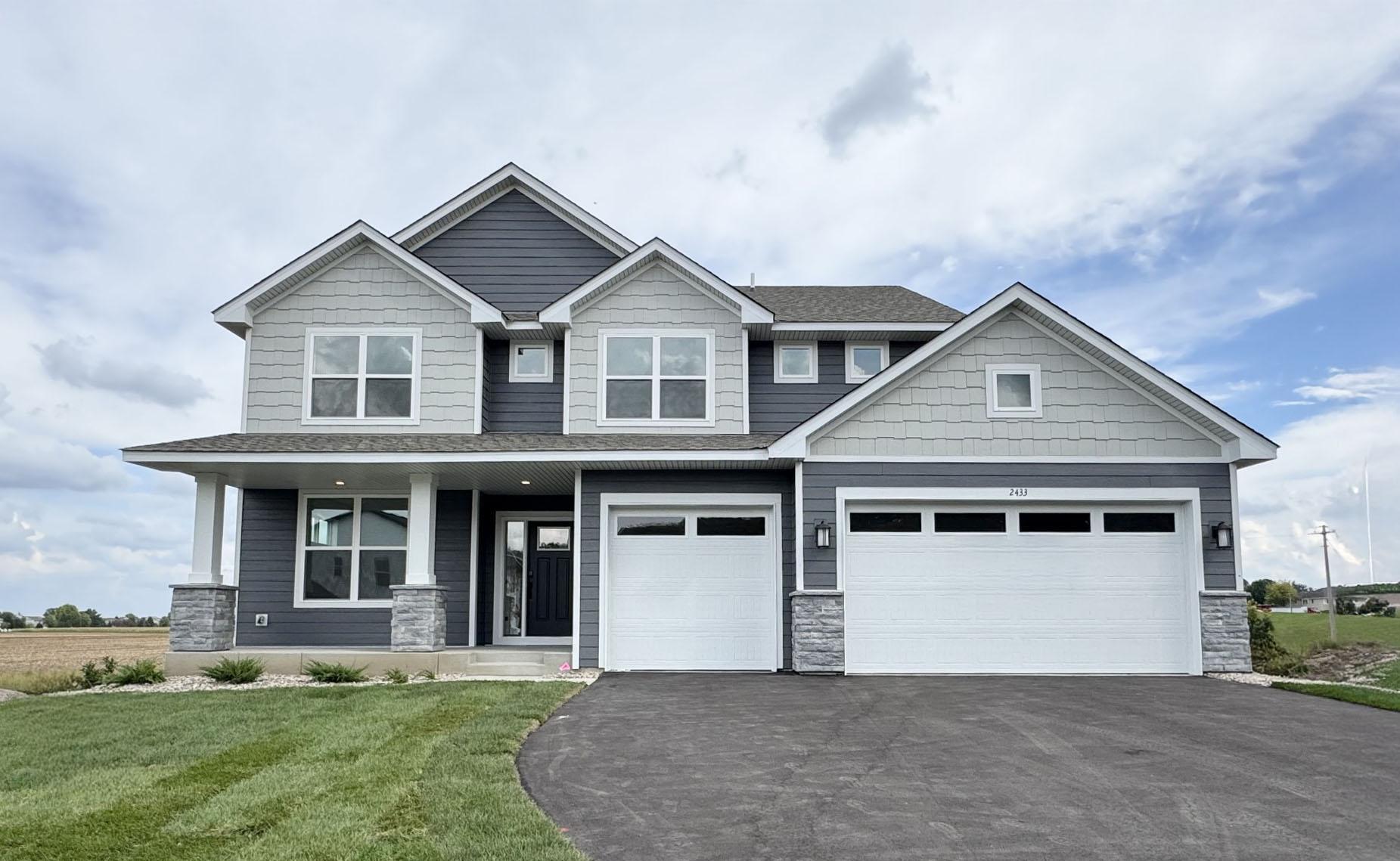2433 ROCK ELM ROAD
2433 Rock Elm Road, Shakopee, 55379, MN
-
Price: $649,225
-
Status type: For Sale
-
City: Shakopee
-
Neighborhood: Arbor Bluff
Bedrooms: 5
Property Size :3503
-
Listing Agent: NST10379,NST505534
-
Property type : Single Family Residence
-
Zip code: 55379
-
Street: 2433 Rock Elm Road
-
Street: 2433 Rock Elm Road
Bathrooms: 4
Year: 2025
Listing Brokerage: Lennar Sales Corp
FEATURES
- Refrigerator
- Microwave
- Exhaust Fan
- Dishwasher
- Disposal
- Cooktop
- Wall Oven
- Humidifier
- Air-To-Air Exchanger
- Tankless Water Heater
- Stainless Steel Appliances
DETAILS
This home has a finished basement and is available for an October closing date! Ask how to qualify for savings up to $5,000 AND a free finished lower level by using Seller's Preferred Lender! Welcome to the Arbor Bluff Landmark Collection—Shakopee’s newest community, known for its breathtaking natural surroundings. This spacious Lewis home features four upper-level bedrooms, a versatile loft, and a host of high-end upgrades, including soft-close cabinetry, modern door levers, premium faucets, and plush carpeting. The great room centers around a stunning stone fireplace, while the expansive gourmet kitchen offers three walls of cabinetry, a large island with ample storage, and a walk-in pantry. A main-level office/flex room adds versatility, and every bedroom—along with the mudroom and pantry—includes a walk-in closet for exceptional storage. The luxurious primary suite features a spa-inspired serenity shower, creating a true retreat. The finished basement adds even more space with a recreation room, fifth bedroom, and third bathroom.
INTERIOR
Bedrooms: 5
Fin ft² / Living Area: 3503 ft²
Below Ground Living: 791ft²
Bathrooms: 4
Above Ground Living: 2712ft²
-
Basement Details: Daylight/Lookout Windows, Finished,
Appliances Included:
-
- Refrigerator
- Microwave
- Exhaust Fan
- Dishwasher
- Disposal
- Cooktop
- Wall Oven
- Humidifier
- Air-To-Air Exchanger
- Tankless Water Heater
- Stainless Steel Appliances
EXTERIOR
Air Conditioning: Central Air
Garage Spaces: 3
Construction Materials: N/A
Foundation Size: 1226ft²
Unit Amenities:
-
- Kitchen Window
- Porch
- Natural Woodwork
- Walk-In Closet
- Washer/Dryer Hookup
- In-Ground Sprinkler
- Paneled Doors
- Kitchen Center Island
- French Doors
- Primary Bedroom Walk-In Closet
Heating System:
-
- Forced Air
ROOMS
| Main | Size | ft² |
|---|---|---|
| Family Room | 16x17 | 256 ft² |
| Kitchen | 11x13 | 121 ft² |
| Office | 12x13 | 144 ft² |
| Informal Dining Room | 13x11 | 169 ft² |
| Upper | Size | ft² |
|---|---|---|
| Bedroom 1 | 15x16 | 225 ft² |
| Bedroom 2 | 12x12 | 144 ft² |
| Bedroom 3 | 12x14 | 144 ft² |
| Bedroom 4 | 11x12 | 121 ft² |
| Loft | 12x10 | 144 ft² |
| Lower | Size | ft² |
|---|---|---|
| Recreation Room | 27x17 | 729 ft² |
| Bedroom 5 | 11x9 | 121 ft² |
LOT
Acres: N/A
Lot Size Dim.: TBD
Longitude: 44.7583
Latitude: -93.4856
Zoning: Residential-Single Family
FINANCIAL & TAXES
Tax year: 2025
Tax annual amount: N/A
MISCELLANEOUS
Fuel System: N/A
Sewer System: City Sewer/Connected
Water System: City Water/Connected
ADDITIONAL INFORMATION
MLS#: NST7769799
Listing Brokerage: Lennar Sales Corp

ID: 3863122
Published: July 08, 2025
Last Update: July 08, 2025
Views: 7






