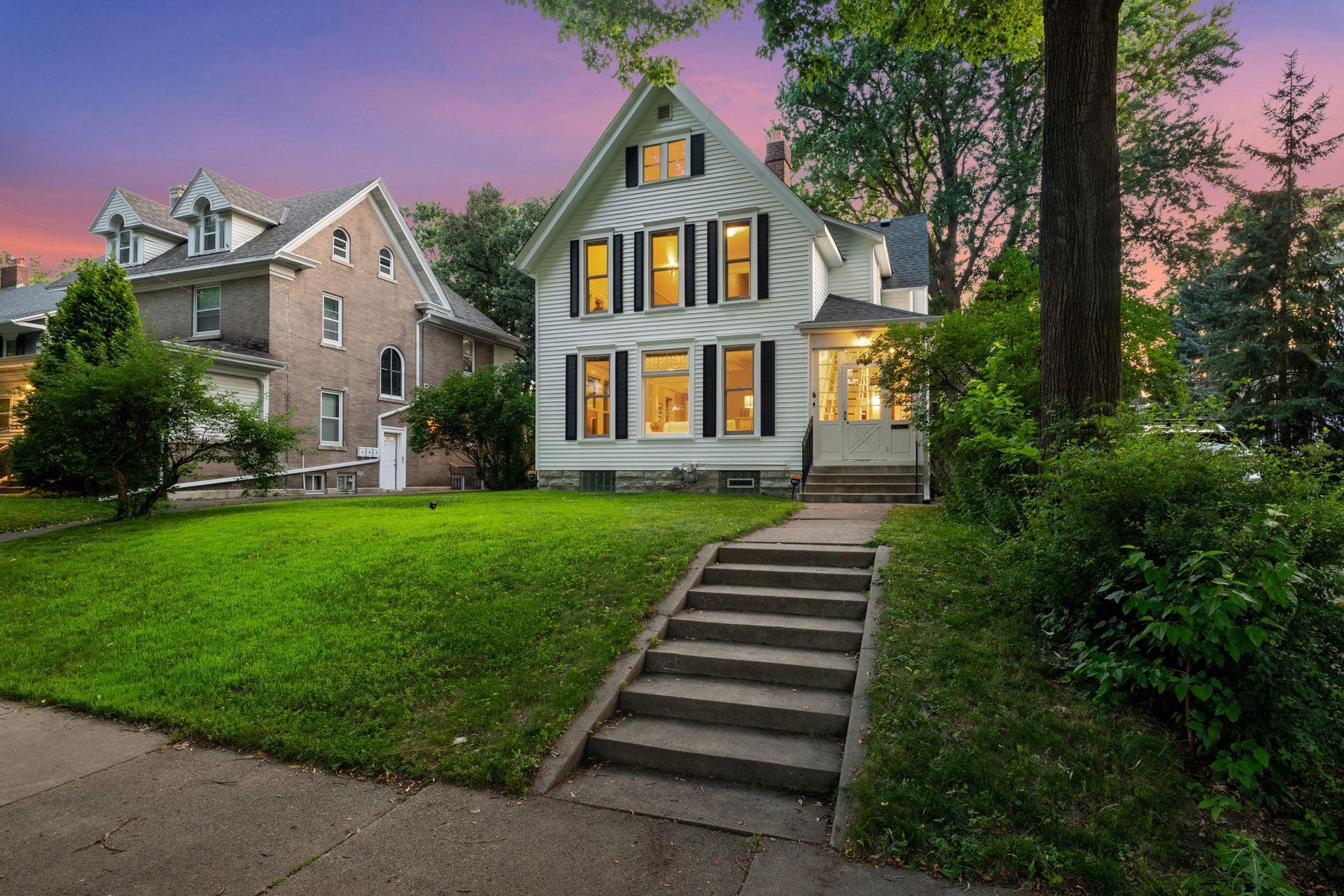2432 PLEASANT AVENUE
2432 Pleasant Avenue, Minneapolis, 55404, MN
-
Price: $700,000
-
Status type: For Sale
-
City: Minneapolis
-
Neighborhood: Whittier
Bedrooms: 5
Property Size :3194
-
Listing Agent: NST26146,NST87936
-
Property type : Single Family Residence
-
Zip code: 55404
-
Street: 2432 Pleasant Avenue
-
Street: 2432 Pleasant Avenue
Bathrooms: 4
Year: 1902
Listing Brokerage: Exp Realty, LLC.
FEATURES
- Range
- Refrigerator
- Washer
- Dryer
- Exhaust Fan
- Disposal
- Freezer
- Humidifier
- Gas Water Heater
- ENERGY STAR Qualified Appliances
- Stainless Steel Appliances
- Chandelier
DETAILS
Welcome to this beautifully updated home in the heart of the highly sought-after Whittier Neighborhood! Thoughtfully modernized while retaining its timeless character, this residence offers sophistication, comfort, and unmatched charm. Step into a spacious foyer that sets the tone with classic details and an inviting atmosphere. The light-filled living room features refinished hardwood floors, coffered ceilings, expansive Marvin windows, and a cozy wood-burning fireplace. Adjacent, the elegant dining room showcases original built-ins, wainscoting, and decorative paneling—perfect for both intimate gatherings and formal entertaining. The updated kitchen combines functionality and style with stainless steel appliances (including a brand-new range), granite countertops, and rich maple cabinetry. A versatile main-level game room with vaulted ceilings and skylights, doubles as a fifth bedroom or flexible entertaining space. Upstairs, you’ll find four bedrooms on one level, including a serene primary suite. The finished lower level offers space for a home theater, a dedicated wine room, and an updated laundry area. Outside, enjoy the elevated and fully fenced yard, including a private driveway gate, ideal for privacy and outdoor living, set on one of Whittier’s most coveted streets. Recent upgrades include a new roof, siding, furnace, A/C, water heater, washer/dryer, California closet, gutters, custom up/down blinds, and more! Located just minutes from Downtown, Uptown, the lakes, and top dining and shopping, this home offers historic charm with modern convenience in one of the city's most vibrant neighborhoods.
INTERIOR
Bedrooms: 5
Fin ft² / Living Area: 3194 ft²
Below Ground Living: 674ft²
Bathrooms: 4
Above Ground Living: 2520ft²
-
Basement Details: Block, Finished, Full,
Appliances Included:
-
- Range
- Refrigerator
- Washer
- Dryer
- Exhaust Fan
- Disposal
- Freezer
- Humidifier
- Gas Water Heater
- ENERGY STAR Qualified Appliances
- Stainless Steel Appliances
- Chandelier
EXTERIOR
Air Conditioning: Central Air
Garage Spaces: 2
Construction Materials: N/A
Foundation Size: 1524ft²
Unit Amenities:
-
- Patio
- Kitchen Window
- Deck
- Natural Woodwork
- Hardwood Floors
- Ceiling Fan(s)
- Walk-In Closet
- Vaulted Ceiling(s)
- Exercise Room
- Skylight
- French Doors
- Walk-Up Attic
- Tile Floors
- Security Lights
- Main Floor Primary Bedroom
Heating System:
-
- Forced Air
- Baseboard
ROOMS
| Main | Size | ft² |
|---|---|---|
| Living Room | 16x21 | 256 ft² |
| Dining Room | 16x13 | 256 ft² |
| Family Room | 33x16 | 1089 ft² |
| Kitchen | 15x7 | 225 ft² |
| Bedroom 5 | 33x16 | 1089 ft² |
| Upper | Size | ft² |
|---|---|---|
| Bedroom 1 | 15x16 | 225 ft² |
| Bedroom 2 | 13x11 | 169 ft² |
| Bedroom 3 | 16x8 | 256 ft² |
| Bedroom 4 | 12x12 | 144 ft² |
| Basement | Size | ft² |
|---|---|---|
| Media Room | 15x18 | 225 ft² |
| Laundry | 15x14 | 225 ft² |
| Utility Room | 17x16 | 289 ft² |
LOT
Acres: N/A
Lot Size Dim.: 59x130
Longitude: 44.958
Latitude: -93.2833
Zoning: Residential-Single Family
FINANCIAL & TAXES
Tax year: 2025
Tax annual amount: $8,312
MISCELLANEOUS
Fuel System: N/A
Sewer System: City Sewer - In Street
Water System: City Water - In Street
ADITIONAL INFORMATION
MLS#: NST7771487
Listing Brokerage: Exp Realty, LLC.

ID: 3879997
Published: July 11, 2025
Last Update: July 11, 2025
Views: 1






