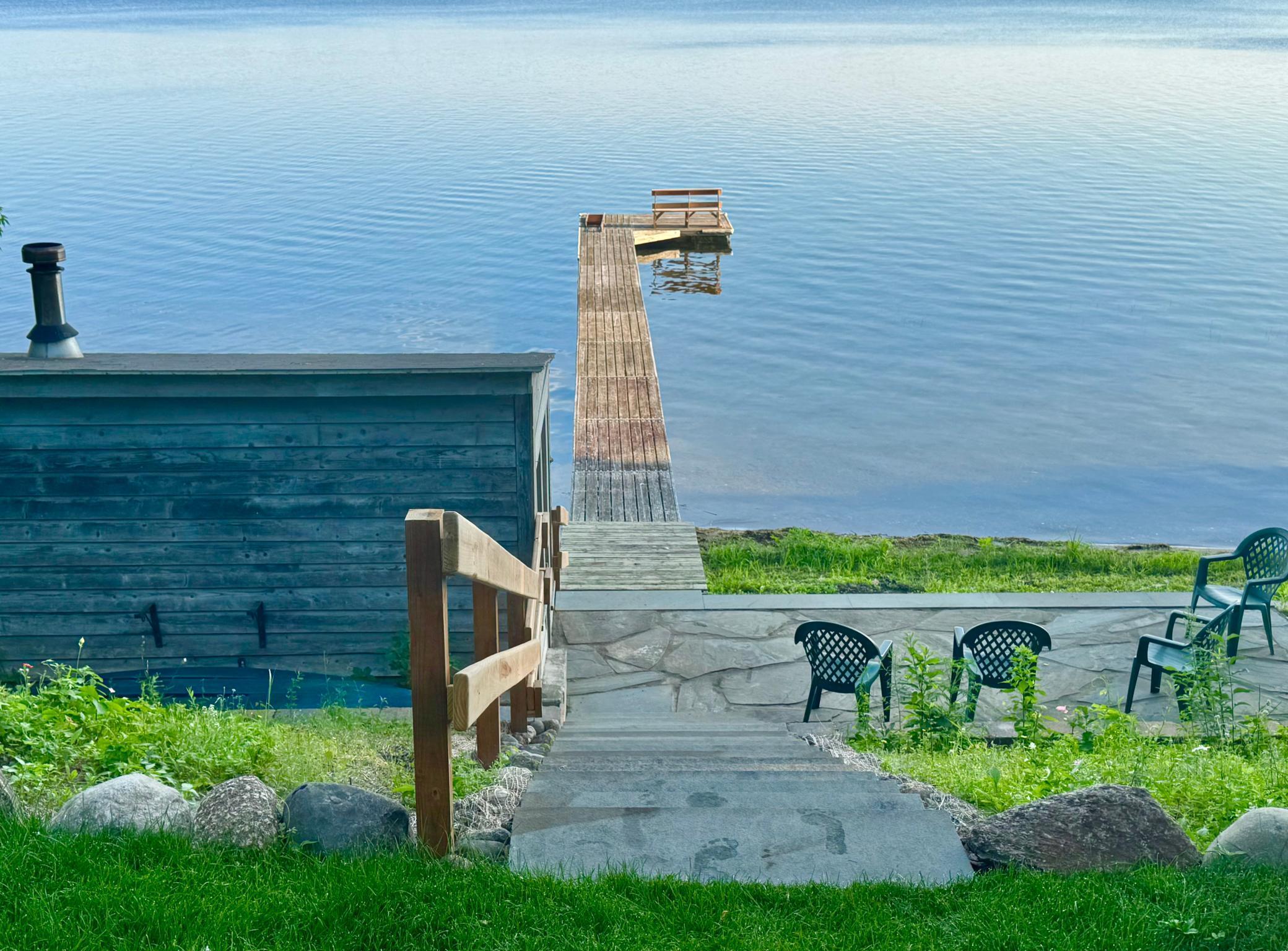2431 SHORE BOULEVARD
2431 Shore Boulevard, Saint Paul (White Bear Lake), 55110, MN
-
Price: $1,875,000
-
Status type: For Sale
-
Neighborhood: Bellaire White Bear Lake
Bedrooms: 4
Property Size :2432
-
Listing Agent: NST26187,NST107242
-
Property type : Single Family Residence
-
Zip code: 55110
-
Street: 2431 Shore Boulevard
-
Street: 2431 Shore Boulevard
Bathrooms: 3
Year: 1935
Listing Brokerage: POP Realty MN
FEATURES
- Refrigerator
- Washer
- Microwave
- Dishwasher
- Cooktop
- Wall Oven
- Gas Water Heater
DETAILS
Lakeshore Living on White Bear Lake — .83 Acres of Pure Serenity Welcome home to the perfect blend of privacy, natural beauty, and convenience. This .83-acre lakeshore property offers 75 feet of pristine frontage and extends 560 feet deep, capturing the peaceful feel of a Northwoods retreat—just minutes from shops, restaurants, and city life. The main level features stunning lake views, a beautifully updated kitchen, spacious living room, bathroom, and an elegant office with access to a private deck. Upstairs, you’ll find three comfortable bedrooms and a full bath, while the lower level offers additional living space with a family room, fourth bedroom, bathroom, and generous storage. This inviting 4-bedroom, 3-bath home includes a detached 3-stall garage with a versatile bonus room—ideal for a studio, guest suite, or home office. Thoughtful landscaping welcomes you from the street, leading to a park-like backyard that gently slopes to the lake. At the water’s edge, a private sauna provides a peaceful year-round retreat. Recent updates make this home truly move-in ready, including fresh interior paint, painted kitchen cabinets, new carpet and light fixtures, an EV charger, radon mitigation system, chimney repair, and electrical upgrades. Whether you’re ready to enjoy lakeside living as is or envision creating your dream lakefront home, this property offers endless potential in an unbeatable setting. A rare opportunity to experience the best of White Bear Lake living—where nature, comfort, and connection come together beautifully.
INTERIOR
Bedrooms: 4
Fin ft² / Living Area: 2432 ft²
Below Ground Living: 601ft²
Bathrooms: 3
Above Ground Living: 1831ft²
-
Basement Details: Block, Drain Tiled, Egress Window(s), Finished, Storage Space, Sump Pump,
Appliances Included:
-
- Refrigerator
- Washer
- Microwave
- Dishwasher
- Cooktop
- Wall Oven
- Gas Water Heater
EXTERIOR
Air Conditioning: Window Unit(s)
Garage Spaces: 3
Construction Materials: N/A
Foundation Size: 1146ft²
Unit Amenities:
-
Heating System:
-
- Boiler
ROOMS
| Main | Size | ft² |
|---|---|---|
| Dining Room | 13x13 | 169 ft² |
| Kitchen | 14x13 | 196 ft² |
| Office | 14x10 | 196 ft² |
| Other Room | 24x13 | 576 ft² |
| Upper | Size | ft² |
|---|---|---|
| Bedroom 1 | 22x10 | 484 ft² |
| Bedroom 2 | 11x10 | 121 ft² |
| Bedroom 3 | 14x9 | 196 ft² |
| Basement | Size | ft² |
|---|---|---|
| Bedroom 4 | 17x14 | 289 ft² |
| Family Room | 22x17 | 484 ft² |
LOT
Acres: N/A
Lot Size Dim.: 75x572
Longitude: 45.0701
Latitude: -92.9978
Zoning: Residential-Single Family
FINANCIAL & TAXES
Tax year: 2025
Tax annual amount: $16,692
MISCELLANEOUS
Fuel System: N/A
Sewer System: City Sewer/Connected
Water System: City Water/Connected
ADDITIONAL INFORMATION
MLS#: NST7819545
Listing Brokerage: POP Realty MN

ID: 4240898
Published: October 24, 2025
Last Update: October 24, 2025
Views: 1






