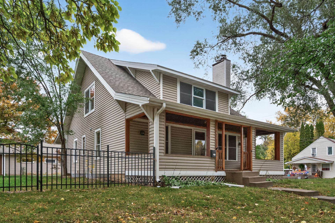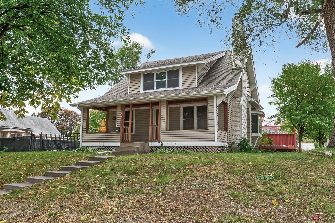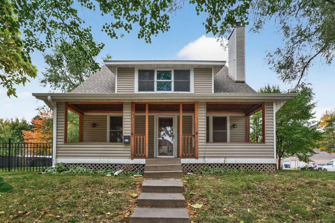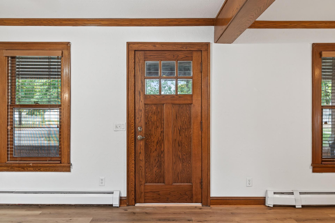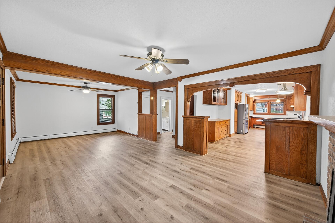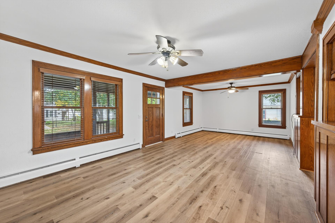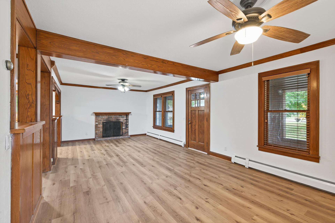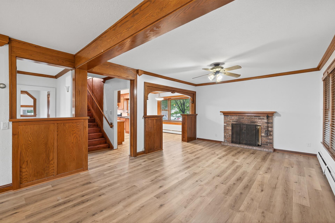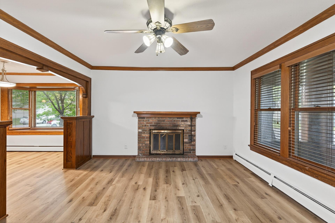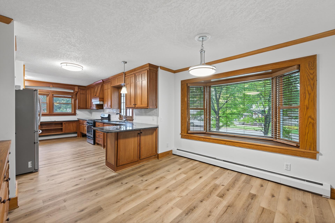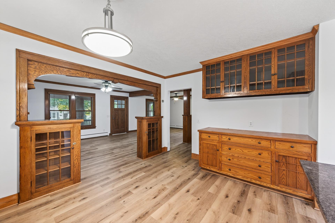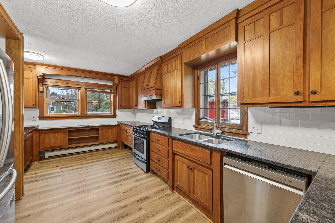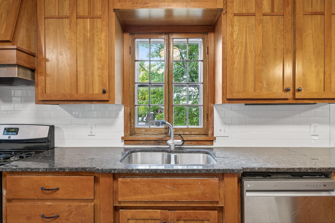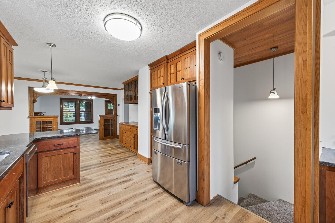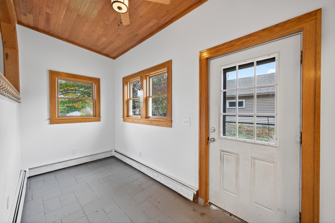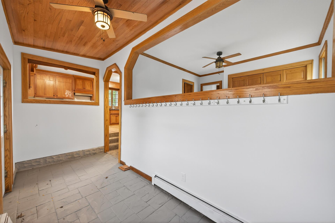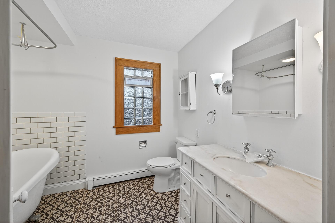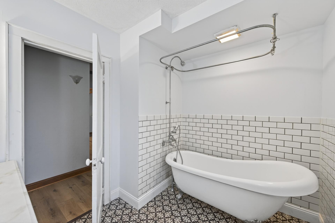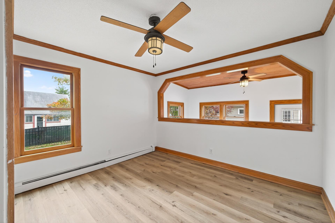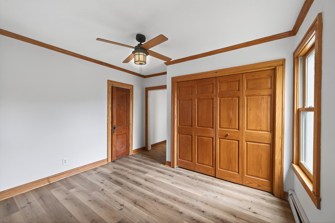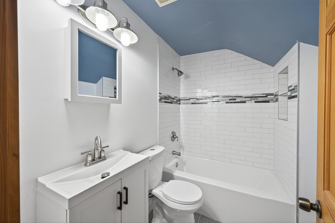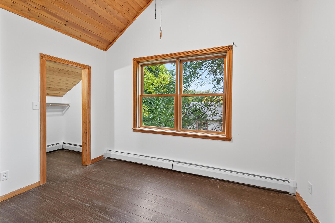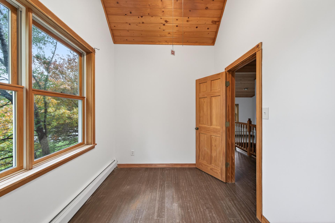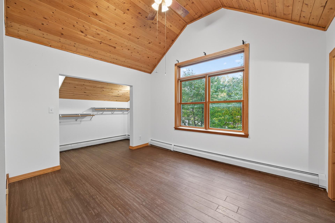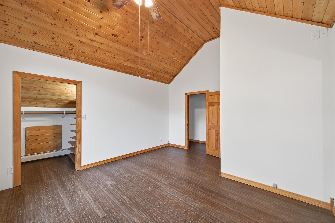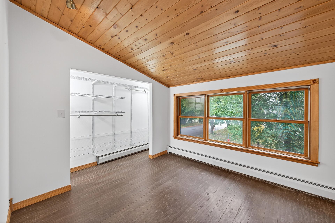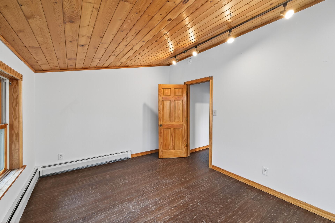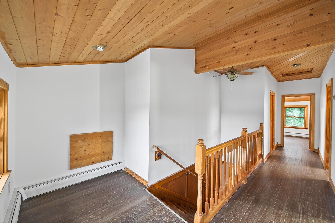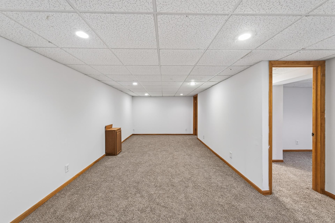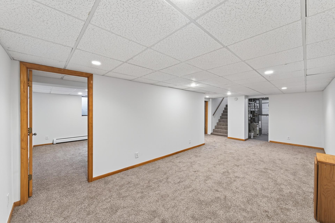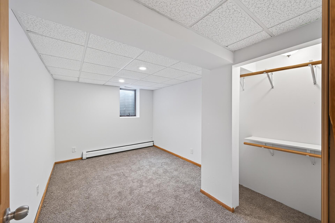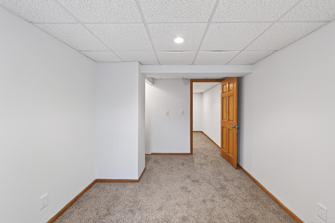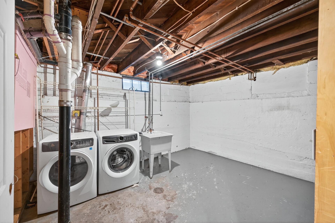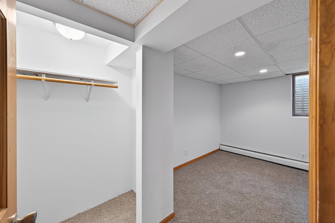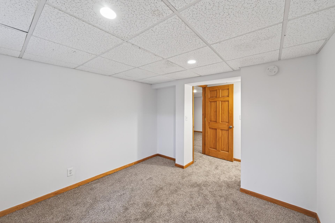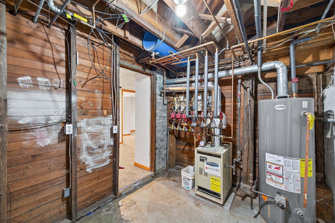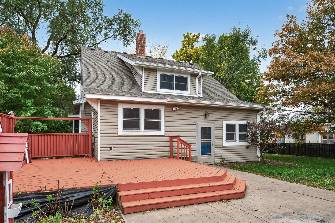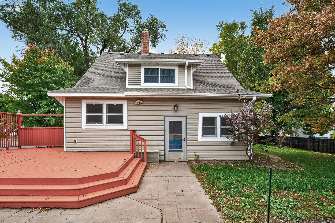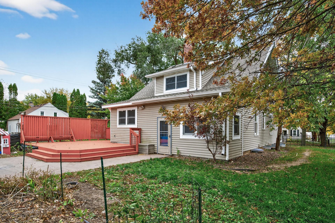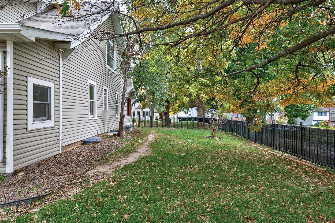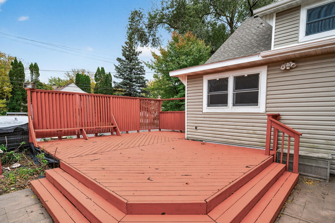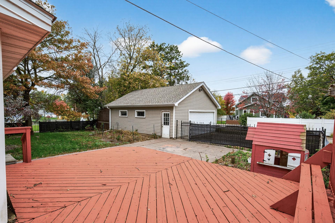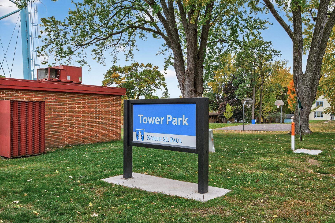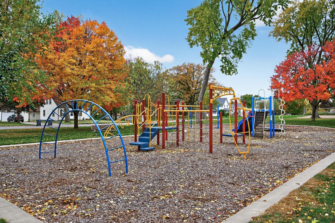2431 14TH AVENUE
2431 14th Avenue, North Saint Paul, 55109, MN
-
Price: $370,000
-
Status type: For Sale
-
City: North Saint Paul
-
Neighborhood: Fourth Add To North, St P
Bedrooms: 5
Property Size :2719
-
Listing Agent: NST25792,NST99094
-
Property type : Single Family Residence
-
Zip code: 55109
-
Street: 2431 14th Avenue
-
Street: 2431 14th Avenue
Bathrooms: 2
Year: 1926
Listing Brokerage: Exp Realty, LLC.
FEATURES
- Range
- Refrigerator
- Washer
- Dryer
- Dishwasher
- Gas Water Heater
DETAILS
Welcome to 2431 14th Avenue E, a beautifully updated Craftsman bungalow in the heart of North Saint Paul. Built in 1926, this 6-bedroom, 2-bathroom home offers more than 2,600 finished square feet of timeless character, thoughtful updates, and inviting living spaces. Step inside and fall in love with the original woodwork, built-ins, and architectural details that define true Craftsman style. The main level features a warm and welcoming living room anchored by a wood-burning fireplace, perfect for cozy evenings. The updated kitchen shines with granite countertops, stainless steel appliances, and stylish flooring, blending modern convenience with vintage charm. With six bedrooms spread across multiple levels, there’s room for everyone—ideal for large households, multi-generational living, or flexible home office space. A two-car detached garage adds convenience, and the spacious yard offers room to relax, garden, or play. Situated on a quiet street near downtown North Saint Paul, local shops, and parks, this home combines the best of classic craftsmanship and contemporary comfort. Every corner tells a story, and every update adds peace of mind. Come experience the perfect balance of character, space, and modern living—this Craftsman beauty is ready to welcome you home.
INTERIOR
Bedrooms: 5
Fin ft² / Living Area: 2719 ft²
Below Ground Living: 693ft²
Bathrooms: 2
Above Ground Living: 2026ft²
-
Basement Details: Block, Full,
Appliances Included:
-
- Range
- Refrigerator
- Washer
- Dryer
- Dishwasher
- Gas Water Heater
EXTERIOR
Air Conditioning: Window Unit(s)
Garage Spaces: 2
Construction Materials: N/A
Foundation Size: 1104ft²
Unit Amenities:
-
- Patio
- Deck
- Porch
- Washer/Dryer Hookup
- Tile Floors
Heating System:
-
- Hot Water
ROOMS
| Main | Size | ft² |
|---|---|---|
| Living Room | 27x1 | 729 ft² |
| Dining Room | 15x12 | 225 ft² |
| Kitchen | 11x18 | 121 ft² |
| Office | 12x12 | 144 ft² |
| Utility Room | 11x8 | 121 ft² |
| Mud Room | 16x6 | 256 ft² |
| Lower | Size | ft² |
|---|---|---|
| Family Room | 16x25 | 256 ft² |
| Bedroom 4 | 15x10 | 225 ft² |
| Bedroom 1 | 15x10 | 225 ft² |
| Laundry | 15x13 | 225 ft² |
| Upper | Size | ft² |
|---|---|---|
| Bedroom 1 | 15x14 | 225 ft² |
| Bedroom 2 | 8x12 | 64 ft² |
| Bedroom 3 | 12x10 | 144 ft² |
LOT
Acres: N/A
Lot Size Dim.: 126x74
Longitude: 45.0186
Latitude: -92.9977
Zoning: Residential-Single Family
FINANCIAL & TAXES
Tax year: 2025
Tax annual amount: $5,980
MISCELLANEOUS
Fuel System: N/A
Sewer System: City Sewer/Connected
Water System: City Water/Connected
ADDITIONAL INFORMATION
MLS#: NST7818752
Listing Brokerage: Exp Realty, LLC.

ID: 4257004
Published: October 30, 2025
Last Update: October 30, 2025
Views: 2


