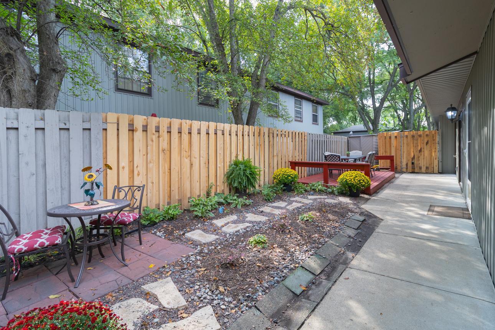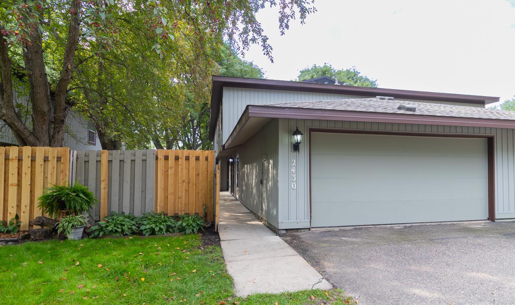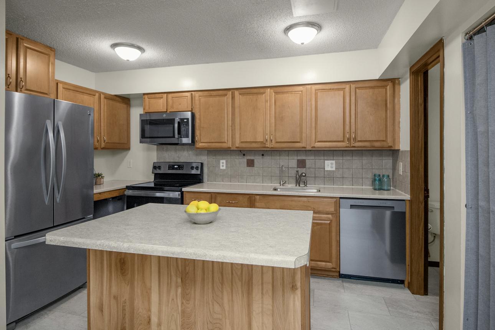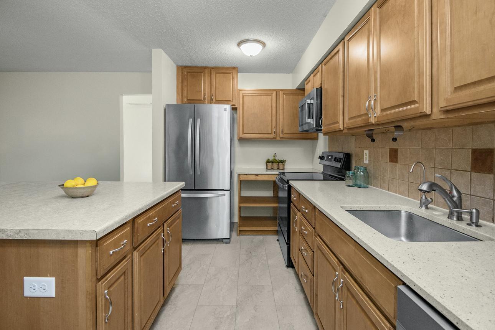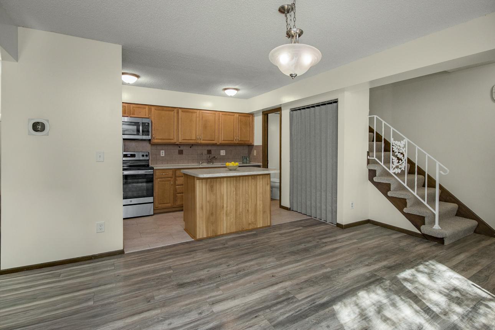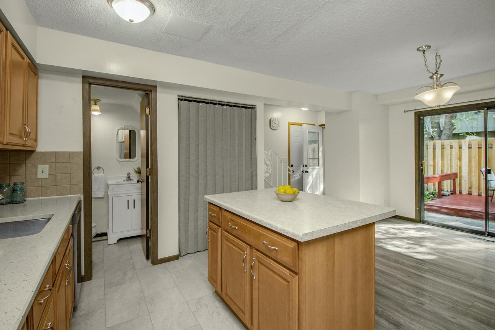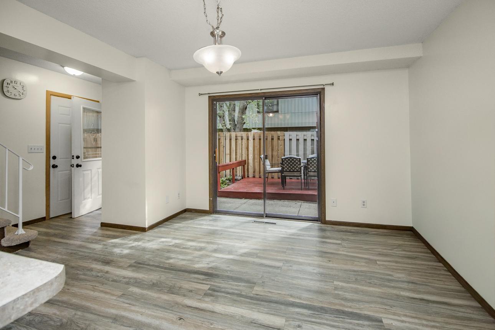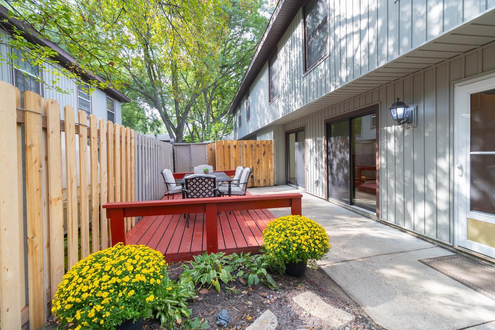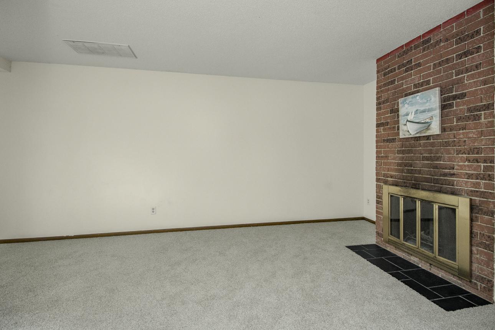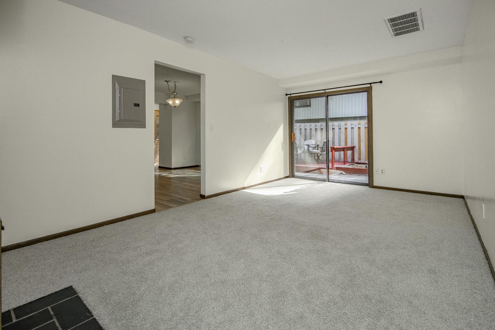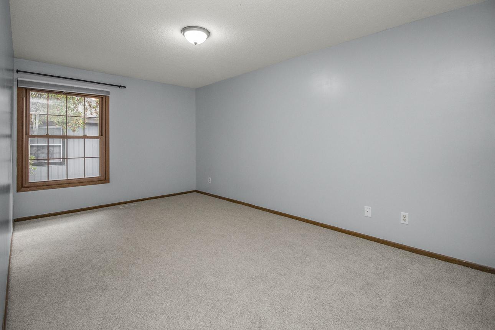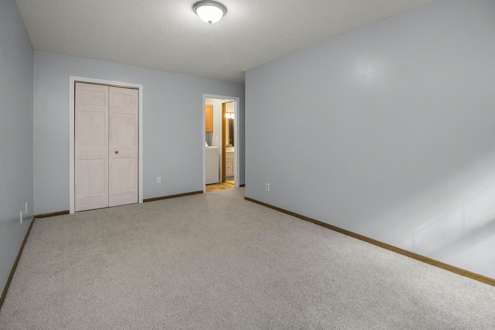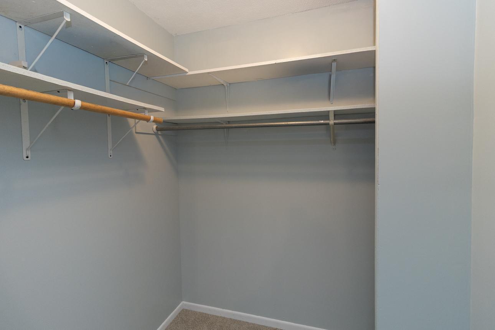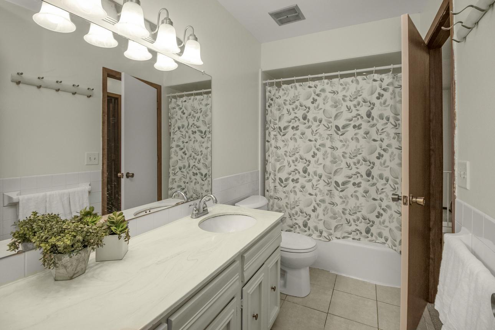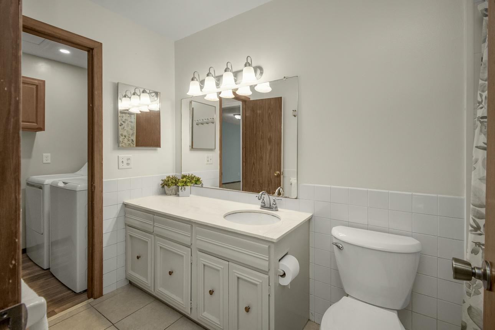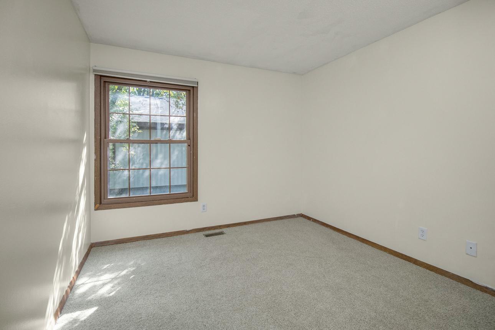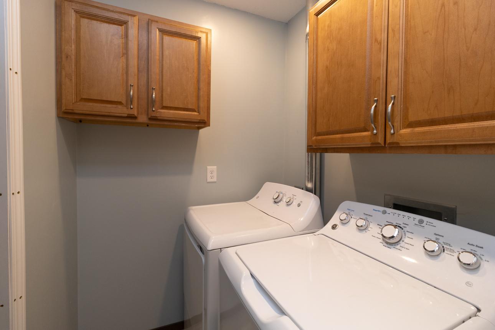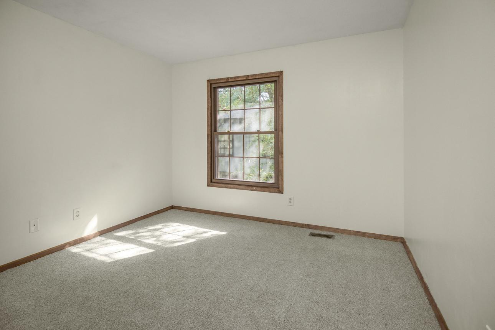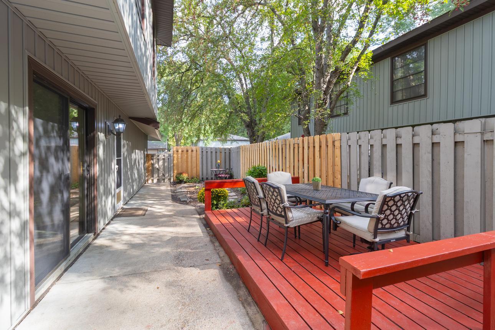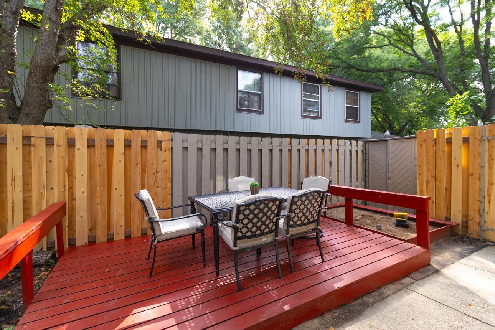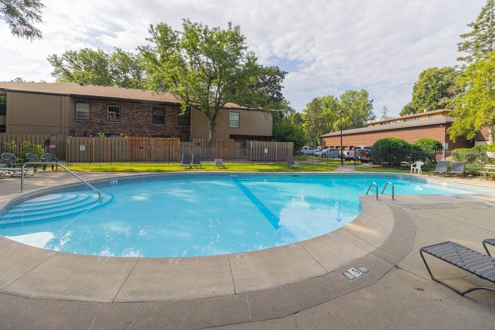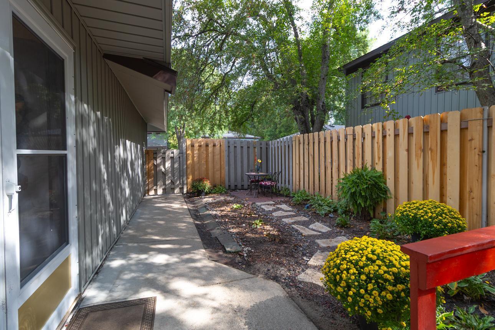2430 UNITY AVENUE
2430 Unity Avenue, Minneapolis (Golden Valley), 55422, MN
-
Price: $240,000
-
Status type: For Sale
-
Neighborhood: Briar Wood Of Golden Valley
Bedrooms: 3
Property Size :1309
-
Listing Agent: NST16488,NST97540
-
Property type : Townhouse Side x Side
-
Zip code: 55422
-
Street: 2430 Unity Avenue
-
Street: 2430 Unity Avenue
Bathrooms: 2
Year: 1973
Listing Brokerage: Edina Realty, Inc.
FEATURES
- Refrigerator
- Washer
- Dryer
- Microwave
- Dishwasher
- Disposal
- Gas Water Heater
- Stainless Steel Appliances
DETAILS
Move right in and enjoy this well cared for, nicely updated and exceptionally clean townhome. Front yard offers a great space for family and pets to relax and enjoy. Peaceful and private enclosed patio. Open floorplan kitchen, to informal dining to living room w/cozy wood-burning brick surround fireplace. Step from informal DR to patio to expanded outdoor living space. Three BRs all on the UL plus a full BA. 16’x10’ east-facing PRBR w/walk-in closet. Laundry conveniently located on UL has GE W&D-2023. Kitchen has newer stainless-steel appliances: DW-2025, GE oven & microwave-2023, Kenmore refrigerator-2017. Lots of kitchen cabinets and ample counter space. Luxury vinyl plank flooring entry & informal dining area-2025. Kitchen has newer vinyl planking. Carpet living room entire UL and stairs-2025. ½ BA off kitchen. Carrier furnace & AC-2023. WH-2023. Vinyl siding-2022. Roof-2024. Newer vinyl windows. Attached 2-car garage. Conveniently located to nearby highways-10 minutes to downtown Mpls. This well-maintained townhome community offers shared in-ground pool, nearby walking trails and Briarwood Nature Area. Wonderful areas to explore for nature lovers and pet owners. Lawncare, snow removal and outside maintenance included in HOA. 1 year HSA home warranty paid for by Seller offered to Buyer.
INTERIOR
Bedrooms: 3
Fin ft² / Living Area: 1309 ft²
Below Ground Living: N/A
Bathrooms: 2
Above Ground Living: 1309ft²
-
Basement Details: None,
Appliances Included:
-
- Refrigerator
- Washer
- Dryer
- Microwave
- Dishwasher
- Disposal
- Gas Water Heater
- Stainless Steel Appliances
EXTERIOR
Air Conditioning: Central Air
Garage Spaces: 2
Construction Materials: N/A
Foundation Size: 704ft²
Unit Amenities:
-
- Deck
- Washer/Dryer Hookup
- Primary Bedroom Walk-In Closet
Heating System:
-
- Forced Air
- Fireplace(s)
ROOMS
| Main | Size | ft² |
|---|---|---|
| Living Room | 19x11 | 361 ft² |
| Kitchen | 13x8 | 169 ft² |
| Informal Dining Room | 12x8 | 144 ft² |
| Deck | 14x9 | 196 ft² |
| Upper | Size | ft² |
|---|---|---|
| Bedroom 1 | 16x10 | 256 ft² |
| Bedroom 2 | 11x10 | 121 ft² |
| Bedroom 3 | 11x10 | 121 ft² |
| Walk In Closet | 6x5 | 36 ft² |
| Laundry | 5x5 | 25 ft² |
LOT
Acres: N/A
Lot Size Dim.: 35x58x35x58
Longitude: 45.0042
Latitude: -93.3468
Zoning: Residential-Multi-Family
FINANCIAL & TAXES
Tax year: 2025
Tax annual amount: $3,307
MISCELLANEOUS
Fuel System: N/A
Sewer System: City Sewer/Connected
Water System: City Water/Connected
ADDITIONAL INFORMATION
MLS#: NST7795102
Listing Brokerage: Edina Realty, Inc.

ID: 4084969
Published: September 08, 2025
Last Update: September 08, 2025
Views: 4


