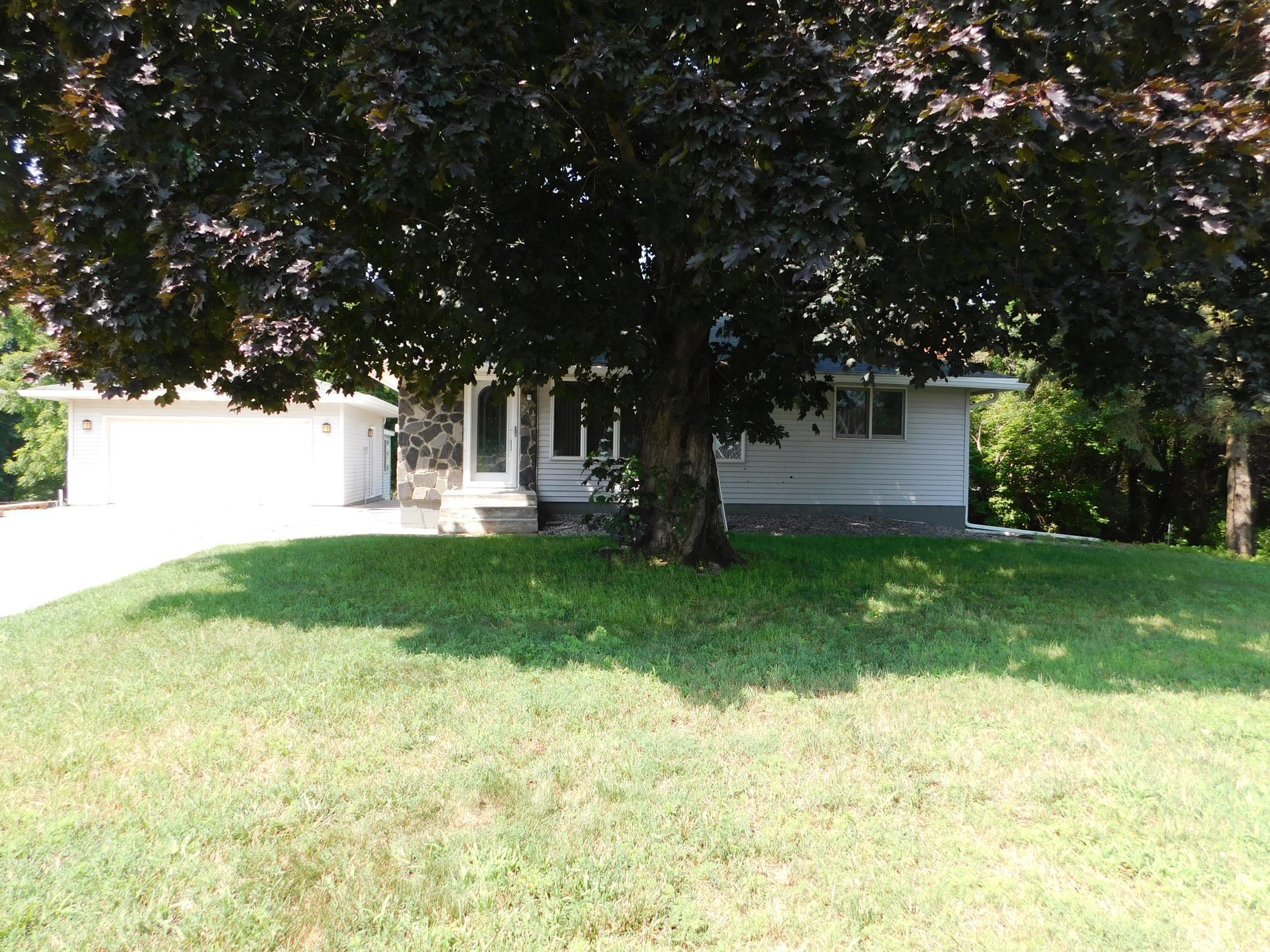243 DEMONT AVENUE
243 Demont Avenue, Little Canada, 55117, MN
-
Price: $397,500
-
Status type: For Sale
-
City: Little Canada
-
Neighborhood: North Park
Bedrooms: 3
Property Size :2256
-
Listing Agent: NST16732,NST50348
-
Property type : Single Family Residence
-
Zip code: 55117
-
Street: 243 Demont Avenue
-
Street: 243 Demont Avenue
Bathrooms: 2
Year: 1953
Listing Brokerage: Coldwell Banker Burnet
FEATURES
- Range
- Refrigerator
- Washer
- Dryer
- Microwave
- Exhaust Fan
- Dishwasher
- Water Softener Owned
- Cooktop
- Electric Water Heater
- Stainless Steel Appliances
DETAILS
Beautiful Rambler nestled in the heart of Little Canada on a stunning lakefront lot! This 3-bedroom, 2-bath home features a spacious 2-car heated garage and a recently updated bonus 3-season room overlooking a generous backyard with peaceful lake views. The lower level includes a large family room, bedroom, a 3/4 bath, and a walk-out to a patio surrounded by scenic nature. The main level offers an inviting living room fresh with new paint and professional updated wood flooring, 2 bedrooms, full bath, separate dining area, and kitchen with new stainless steel appliances, maple cabinets, and granite counter tops. This home offers many fresh upgrades to include 2022 new furnace, 80 gallon water Heater less than 5 years ago, new gutters a year ago, fresh stain and updated decking, basement upgrades within 3 years, new sliding doors, and new storm door. Entertain with ease on the expansive, tiered double deck and ground-level patio - perfect for gatherings with family and friends. Enjoy the tranquility of lakeside living while being just minutes from city conveniences, parks, and walking trails. A perfect blend of comfort, nature, and location!
INTERIOR
Bedrooms: 3
Fin ft² / Living Area: 2256 ft²
Below Ground Living: 888ft²
Bathrooms: 2
Above Ground Living: 1368ft²
-
Basement Details: Block, Daylight/Lookout Windows, Finished, Full, Walkout,
Appliances Included:
-
- Range
- Refrigerator
- Washer
- Dryer
- Microwave
- Exhaust Fan
- Dishwasher
- Water Softener Owned
- Cooktop
- Electric Water Heater
- Stainless Steel Appliances
EXTERIOR
Air Conditioning: Central Air
Garage Spaces: 2
Construction Materials: N/A
Foundation Size: 1368ft²
Unit Amenities:
-
- Patio
- Kitchen Window
- Deck
- Porch
- Natural Woodwork
- Hardwood Floors
- Ceiling Fan(s)
- Local Area Network
- Washer/Dryer Hookup
- Cable
- French Doors
- Tile Floors
- Main Floor Primary Bedroom
Heating System:
-
- Forced Air
ROOMS
| Main | Size | ft² |
|---|---|---|
| Living Room | 22x11 | 484 ft² |
| Dining Room | 11x9 | 121 ft² |
| Kitchen | 14x10 | 196 ft² |
| Bedroom 1 | 13x9 | 169 ft² |
| Bedroom 2 | 12x9 | 144 ft² |
| Deck | 16x14 | 256 ft² |
| Bonus Room | 18x11.5 | 205.5 ft² |
| Lower | Size | ft² |
|---|---|---|
| Family Room | 20x15 | 400 ft² |
| Bedroom 3 | 13x10 | 169 ft² |
| Deck | 14x12 | 196 ft² |
| Patio | 16x10 | 256 ft² |
LOT
Acres: N/A
Lot Size Dim.: 86x337x89x353
Longitude: 45.0176
Latitude: -93.0907
Zoning: Residential-Single Family
FINANCIAL & TAXES
Tax year: 2024
Tax annual amount: $3,874
MISCELLANEOUS
Fuel System: N/A
Sewer System: City Sewer/Connected
Water System: City Water/Connected
ADDITIONAL INFORMATION
MLS#: NST7757827
Listing Brokerage: Coldwell Banker Burnet

ID: 3797499
Published: June 18, 2025
Last Update: June 18, 2025
Views: 11






