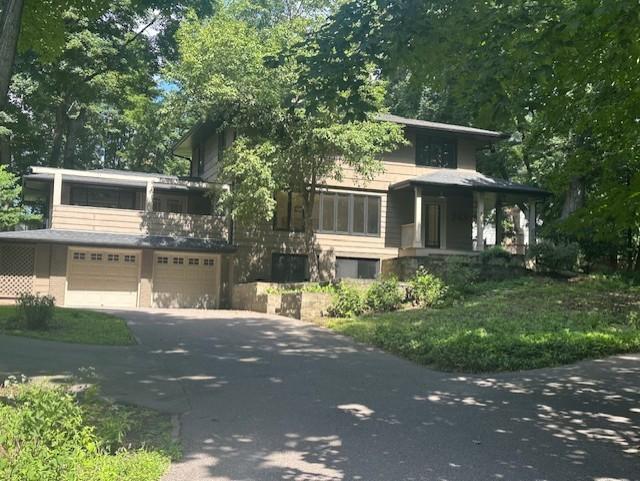243 BUSHAWAY ROAD
243 Bushaway Road, Wayzata, 55391, MN
-
Price: $750,000
-
Status type: For Sale
-
City: Wayzata
-
Neighborhood: Auditors Sub 112
Bedrooms: 5
Property Size :2878
-
Listing Agent: NST16691,NST52114
-
Property type : Single Family Residence
-
Zip code: 55391
-
Street: 243 Bushaway Road
-
Street: 243 Bushaway Road
Bathrooms: 3
Year: 1956
Listing Brokerage: Coldwell Banker Burnet
FEATURES
- Range
- Refrigerator
- Washer
- Dryer
- Exhaust Fan
- Dishwasher
- Water Softener Owned
- Disposal
- Wall Oven
- Water Filtration System
- Stainless Steel Appliances
DETAILS
Charming and well-maintained ranch-style home on a wooded half-acre lot in a prime Wayzata neighborhood. This private sanctuary offers the perfect balance of local culture and city access—just a short walk to Wayzata’s main street shops and Lake Minnetonka. Inside, the home has been thoughtfully updated over recent years, including HVAC, roof, soffits, fascia, gutters, and Marvin windows throughout. Open and bright living spaces are filled with natural light, with an all-windowed living room, dining room, and family room providing peaceful views. The main level features a year-round sunroom with a cozy gas fireplace—one of three fireplaces in the home. The kitchen is equipped with premium KitchenAid appliances. Upstairs, you’ll find four bedrooms, with a fifth bedroom in the lower level ideal for a private home office, exercise room, or playroom. Outdoor living impresses with a spacious wrap-around porch, tiled upper deck, and brick-patterned patio designed for easy entertaining. A separate garden circle with stone benches sets the stage for intimate bonfire evenings. Tiered brick gardens with hydrangea, herbs, and lettuces frame the front entrance, while perennials, Pachysandra, and fern gardens throughout the property create Better Homes & Gardens-worthy scenery. The large fenced backyard offers plenty of space to run, play, or garden. This special property also offers updated landscaping and unbeatable convenience—just 30 seconds from Hwy 394 and five minutes to the Grays Bay boat launch and Deephaven beaches.
INTERIOR
Bedrooms: 5
Fin ft² / Living Area: 2878 ft²
Below Ground Living: 574ft²
Bathrooms: 3
Above Ground Living: 2304ft²
-
Basement Details: Full,
Appliances Included:
-
- Range
- Refrigerator
- Washer
- Dryer
- Exhaust Fan
- Dishwasher
- Water Softener Owned
- Disposal
- Wall Oven
- Water Filtration System
- Stainless Steel Appliances
EXTERIOR
Air Conditioning: Central Air
Garage Spaces: 2
Construction Materials: N/A
Foundation Size: 952ft²
Unit Amenities:
-
- Patio
- Deck
- Porch
- Hardwood Floors
- Sun Room
- Ceiling Fan(s)
- French Doors
Heating System:
-
- Forced Air
ROOMS
| Main | Size | ft² |
|---|---|---|
| Living Room | 24x17 | 576 ft² |
| Dining Room | 11x10 | 121 ft² |
| Kitchen | 17x12 | 289 ft² |
| Sun Room | 21x13 | 441 ft² |
| Upper | Size | ft² |
|---|---|---|
| Bedroom 1 | 21x16 | 441 ft² |
| Bedroom 2 | 15x14 | 225 ft² |
| Bedroom 3 | 14x11 | 196 ft² |
| Bedroom 4 | 12x8 | 144 ft² |
| Lower | Size | ft² |
|---|---|---|
| Bedroom 5 | 12x15 | 144 ft² |
| Recreation Room | 21x15 | 441 ft² |
| Laundry | 33x11 | 1089 ft² |
LOT
Acres: N/A
Lot Size Dim.: 160x114x160x179
Longitude: 44.9677
Latitude: -93.497
Zoning: Residential-Single Family
FINANCIAL & TAXES
Tax year: 2025
Tax annual amount: $8,296
MISCELLANEOUS
Fuel System: N/A
Sewer System: City Sewer/Connected
Water System: City Water/Connected
ADDITIONAL INFORMATION
MLS#: NST7790960
Listing Brokerage: Coldwell Banker Burnet






