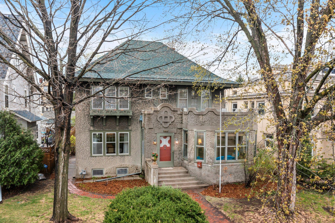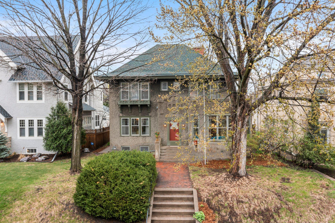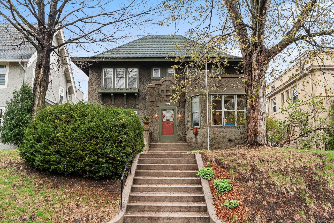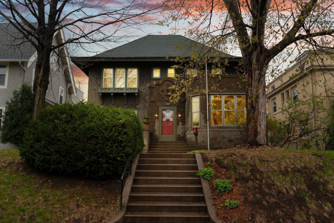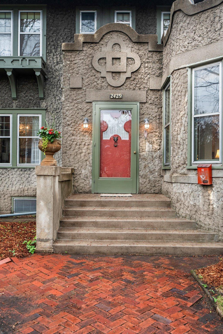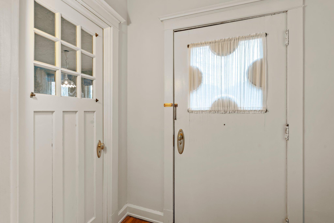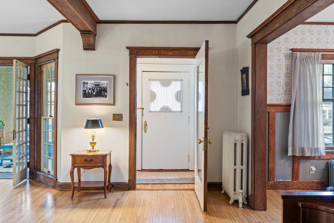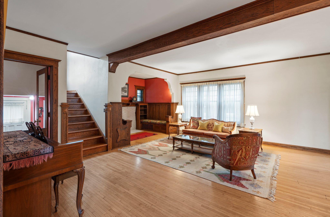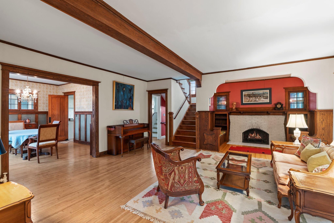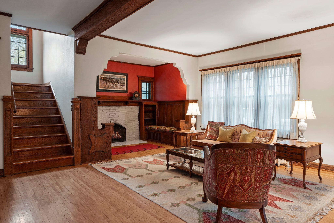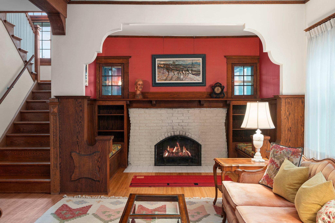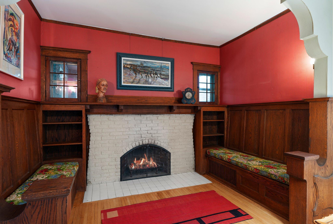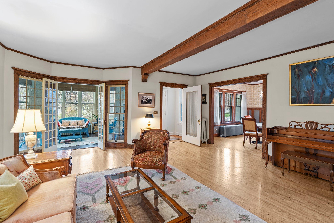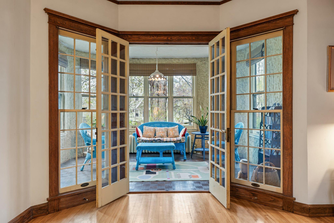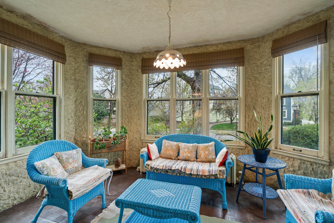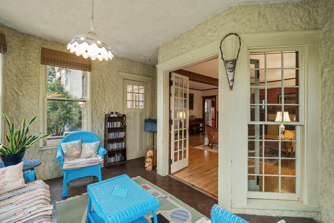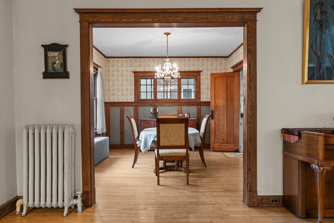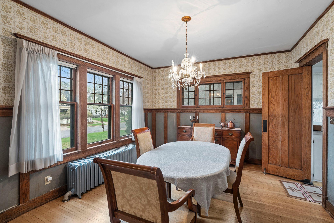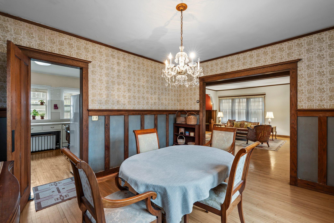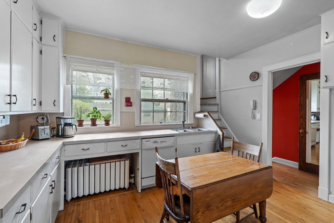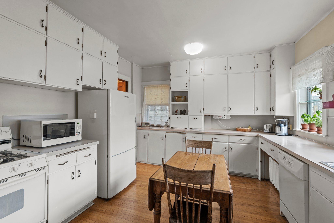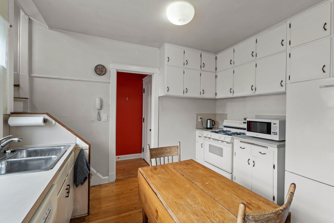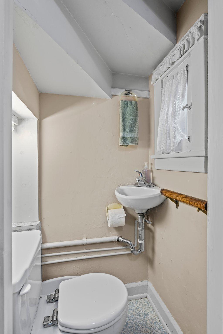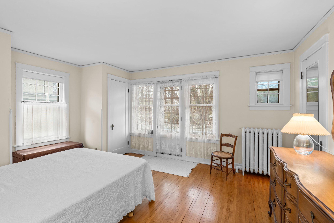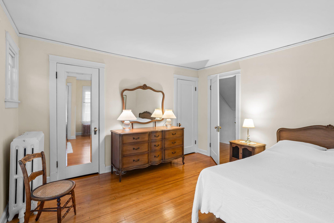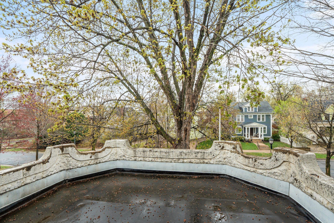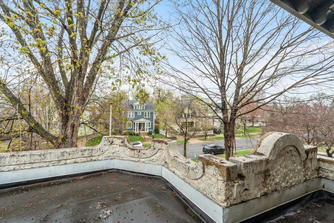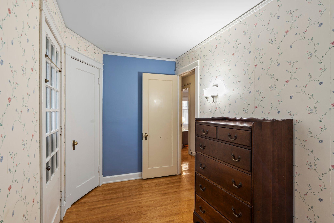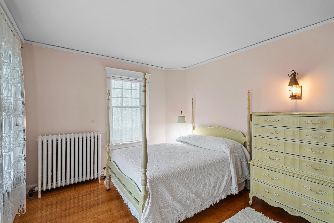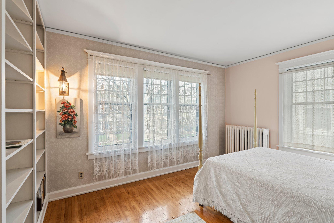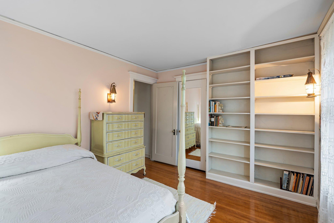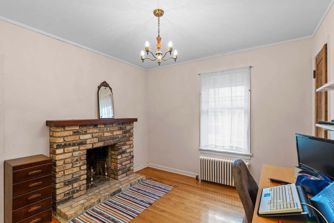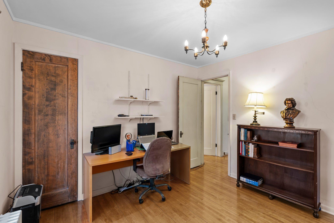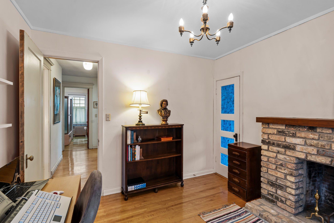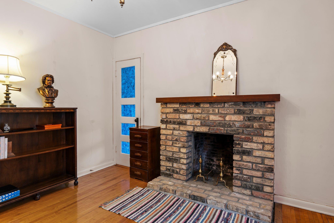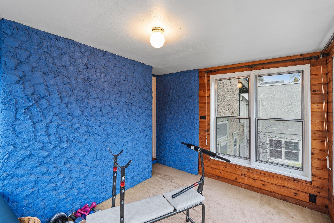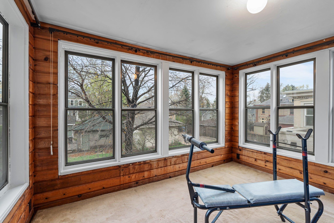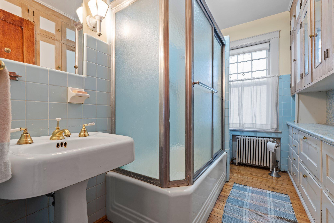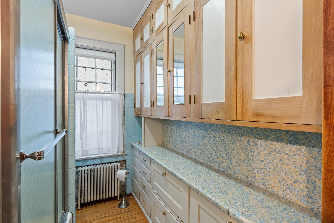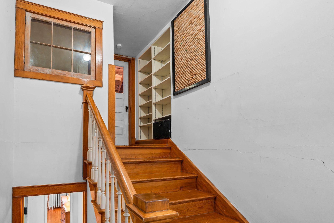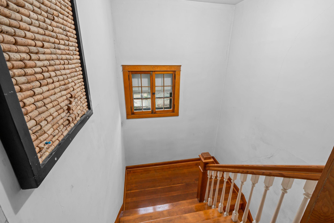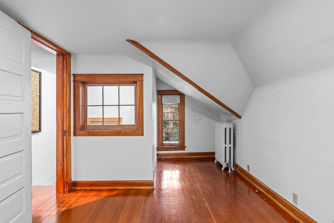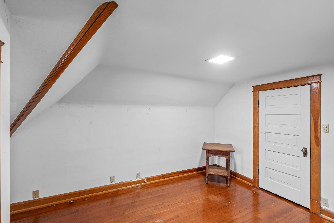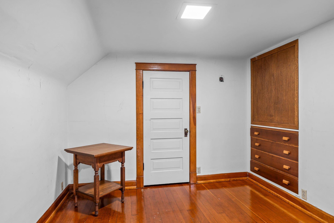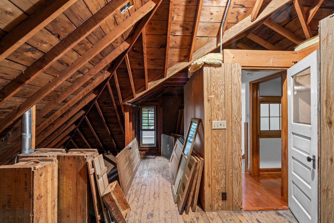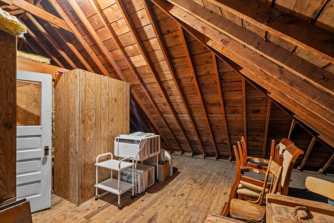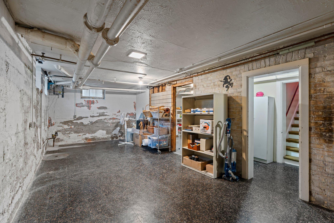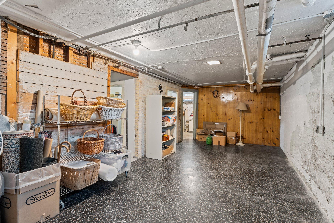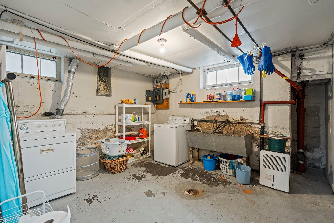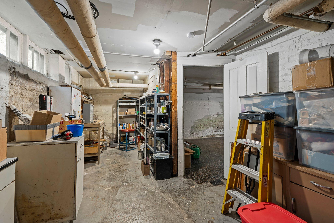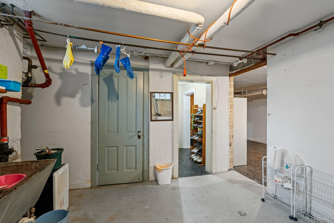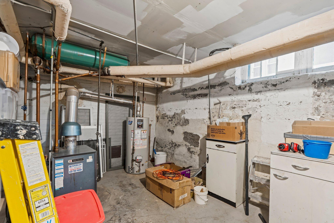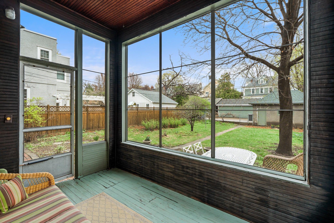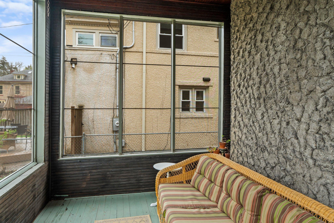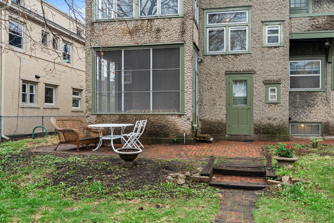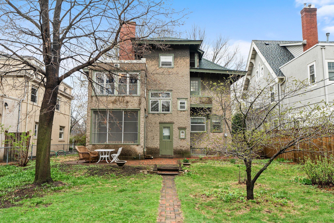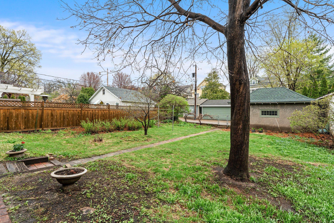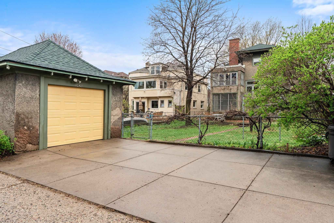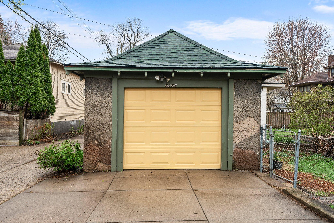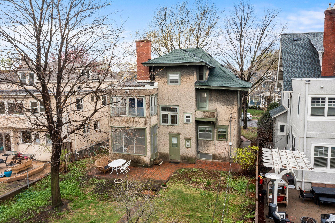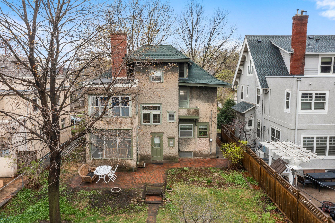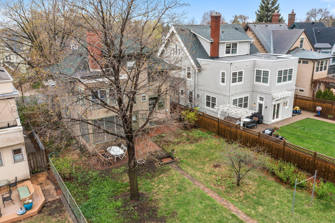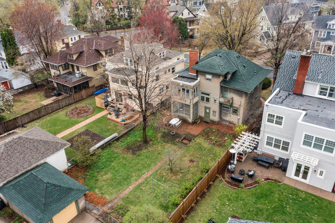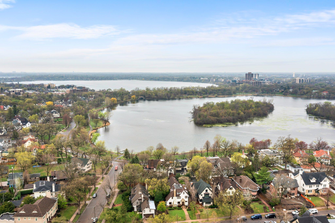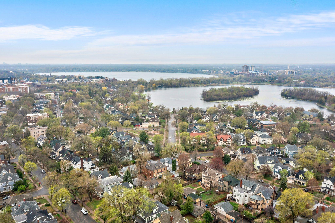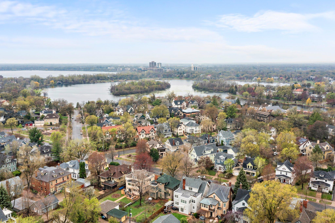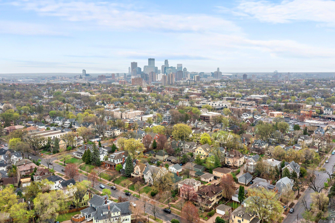2429 IRVING AVENUE
2429 Irving Avenue, Minneapolis, 55405, MN
-
Price: $629,000
-
Status type: For Sale
-
City: Minneapolis
-
Neighborhood: East Isles
Bedrooms: 5
Property Size :2137
-
Listing Agent: NST16208,NST108145
-
Property type : Single Family Residence
-
Zip code: 55405
-
Street: 2429 Irving Avenue
-
Street: 2429 Irving Avenue
Bathrooms: 2
Year: 1909
Listing Brokerage: Lakes Area Realty
FEATURES
- Range
- Refrigerator
- Dishwasher
DETAILS
An excellent opportunity in East Isles. Set on a deep 155' lot, this property offers plenty of room for updating and expansion. Designed by Fremont D. Orff, a prominent architect of courthouses and schools, this home has many interesting design details. The main level offers a spacious living room with a charming fireplace nook with built-in seating and bookcases, a four-season sunroom overlooking the front yard, a dining room with beautiful wainscoting, a spacious kitchen with generous storage, a powder room, and a three-season porch out back. The second level features four bedrooms, a full bath, and a second three-season porch overlooking the backyard. The third floor has a fifth bedroom and space for further use. The large lot offers room for expansion, while retaining a spacious backyard. This home is located two short blocks from Lake of the Isles, one block from Triangle Park, and within walking distance of Kenwood Park and area shopping, dining, and transportation. This property is being sold As Is through an estate. Buyers to assume all required repairs on the TISH. A quick close is possible. This property offers a great location and fantastic potential. Bring your ideas and make this your dream home.
INTERIOR
Bedrooms: 5
Fin ft² / Living Area: 2137 ft²
Below Ground Living: N/A
Bathrooms: 2
Above Ground Living: 2137ft²
-
Basement Details: Concrete,
Appliances Included:
-
- Range
- Refrigerator
- Dishwasher
EXTERIOR
Air Conditioning: None
Garage Spaces: 1
Construction Materials: N/A
Foundation Size: 905ft²
Unit Amenities:
-
Heating System:
-
- Boiler
ROOMS
| Main | Size | ft² |
|---|---|---|
| Living Room | 27x19 | 729 ft² |
| Kitchen | 13x12 | 169 ft² |
| Sun Room | 14x12 | 196 ft² |
| Screened Porch | 11x8 | 121 ft² |
| Dining Room | 13x12 | 169 ft² |
| Upper | Size | ft² |
|---|---|---|
| Bedroom 1 | 16x13 | 256 ft² |
| Bedroom 2 | 11x10 | 121 ft² |
| Bedroom 3 | 13x11 | 169 ft² |
| Bedroom 4 | 13x7 | 169 ft² |
| Screened Porch | 11x8 | 121 ft² |
| Third | Size | ft² |
|---|---|---|
| Bedroom 5 | 11x10 | 121 ft² |
LOT
Acres: N/A
Lot Size Dim.: 50x155
Longitude: 44.958
Latitude: -93.2993
Zoning: Residential-Single Family
FINANCIAL & TAXES
Tax year: 2025
Tax annual amount: $11,740
MISCELLANEOUS
Fuel System: N/A
Sewer System: City Sewer/Connected
Water System: City Water/Connected
ADITIONAL INFORMATION
MLS#: NST7713570
Listing Brokerage: Lakes Area Realty

ID: 3578128
Published: May 01, 2025
Last Update: May 01, 2025
Views: 4


