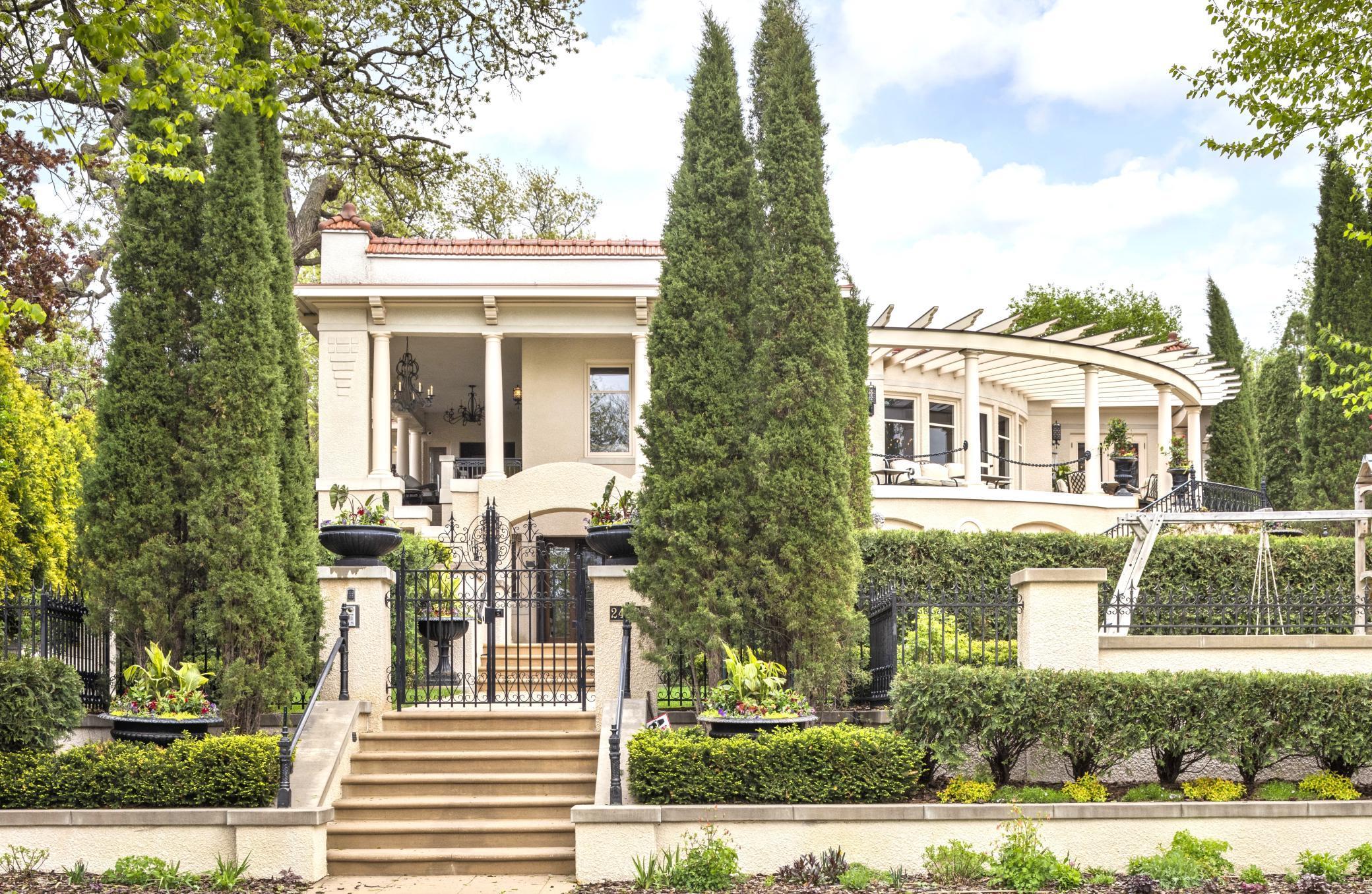2427 LAKE OF THE ISLES PARKWAY
2427 Lake Of The Isles Parkway, Minneapolis, 55405, MN
-
Price: $3,495,000
-
Status type: For Sale
-
City: Minneapolis
-
Neighborhood: East Isles
Bedrooms: 4
Property Size :8323
-
Listing Agent: NST16633,NST44496
-
Property type : Single Family Residence
-
Zip code: 55405
-
Street: 2427 Lake Of The Isles Parkway
-
Street: 2427 Lake Of The Isles Parkway
Bathrooms: 8
Year: 1911
Listing Brokerage: Coldwell Banker Burnet
FEATURES
- Range
- Refrigerator
- Washer
- Dryer
- Microwave
- Exhaust Fan
- Dishwasher
- Disposal
- Humidifier
- Air-To-Air Exchanger
DETAILS
Landmark Lake of the Isles home offering unparalleled terraces and outdoor spaces overlooking the water! Enjoy the timeless architecture and impeccable attention to detail throughout. The gourmet kitchen offers high-end appliances, a prep-pantry with sink and informal dining with access to the patio, creating the perfect blend of indoor and outdoor living! The spacious primary suite offers a sitting room, fireplace, deck access, 2 large walk-in closets and 2 spa-like bathrooms creating the perfect retreat! Walkout lower-level with 3 junior suites; an office; large amusement room with wet bar and billiards area; wine storage and exercise room with sauna & bathroom. Additional amenities: formal dining room; elevator and heated 6-car garage! Private gated setting showcasing west-facing sunset views! Just steps to the biking + walking paths and quick access to all the amenities the City Lakes has to offer!
INTERIOR
Bedrooms: 4
Fin ft² / Living Area: 8323 ft²
Below Ground Living: N/A
Bathrooms: 8
Above Ground Living: 8323ft²
-
Basement Details: Finished,
Appliances Included:
-
- Range
- Refrigerator
- Washer
- Dryer
- Microwave
- Exhaust Fan
- Dishwasher
- Disposal
- Humidifier
- Air-To-Air Exchanger
EXTERIOR
Air Conditioning: Central Air
Garage Spaces: 6
Construction Materials: N/A
Foundation Size: 4732ft²
Unit Amenities:
-
- Patio
- Kitchen Window
- Natural Woodwork
- Hardwood Floors
- Sun Room
- Walk-In Closet
- Vaulted Ceiling(s)
- Security System
- Exercise Room
- Sauna
- Skylight
- Tile Floors
- Main Floor Primary Bedroom
Heating System:
-
- Hot Water
- Forced Air
ROOMS
| Main | Size | ft² |
|---|---|---|
| Living Room | 26 x 15 | 676 ft² |
| Family Room | 20 x 14 | 400 ft² |
| Dining Room | 19 x 14 | 361 ft² |
| Kitchen | 18 x 17 | 324 ft² |
| Informal Dining Room | 15 x 12 | 225 ft² |
| Sun Room | 13 x 8 | 169 ft² |
| Bedroom 1 | 19 x 15 | 361 ft² |
| Lower | Size | ft² |
|---|---|---|
| Bedroom 2 | 17 x 15 | 289 ft² |
| Bedroom 3 | 16 x 15 | 256 ft² |
| Bedroom 4 | 15 x 14 | 225 ft² |
| Amusement Room | 28 x 25 | 784 ft² |
| Office | 12 x 10 | 144 ft² |
LOT
Acres: N/A
Lot Size Dim.: Irregular
Longitude: 44.9586
Latitude: -93.3023
Zoning: Residential-Single Family
FINANCIAL & TAXES
Tax year: 2025
Tax annual amount: $52,199
MISCELLANEOUS
Fuel System: N/A
Sewer System: City Sewer/Connected
Water System: City Water/Connected
ADDITIONAL INFORMATION
MLS#: NST7709257
Listing Brokerage: Coldwell Banker Burnet

ID: 3683149
Published: May 19, 2025
Last Update: May 19, 2025
Views: 24





































