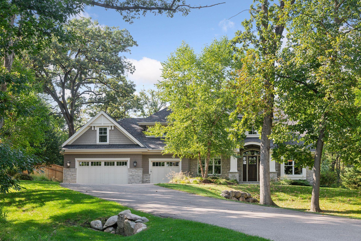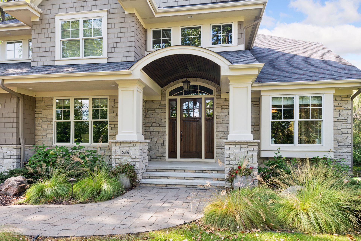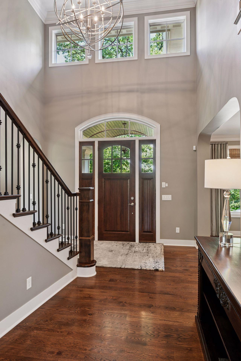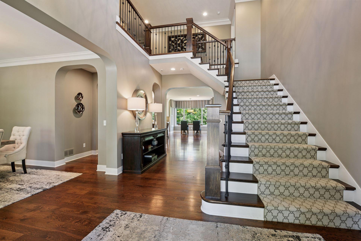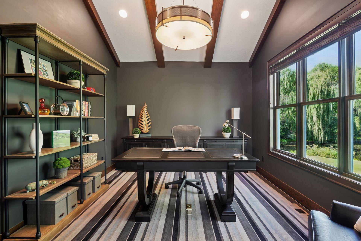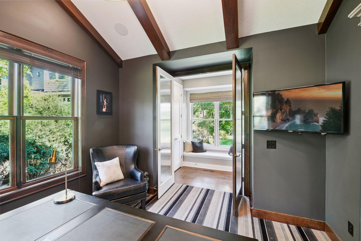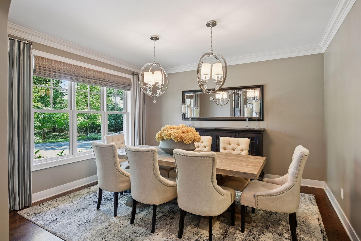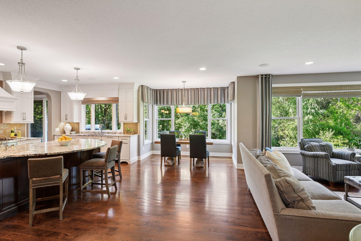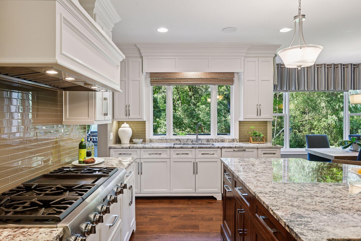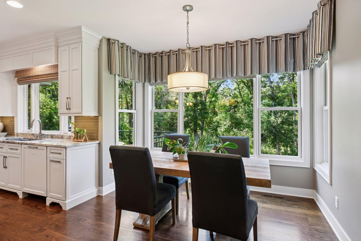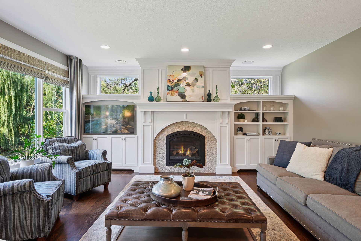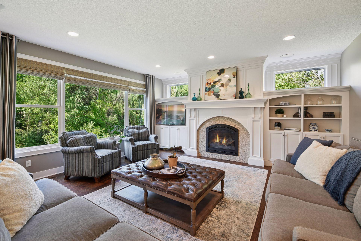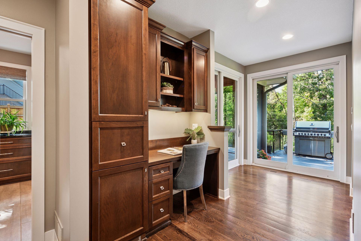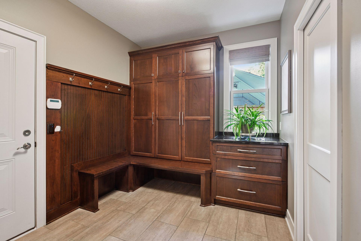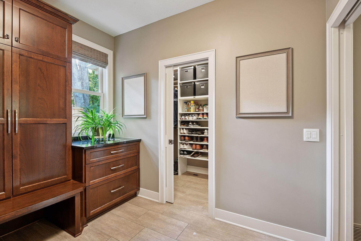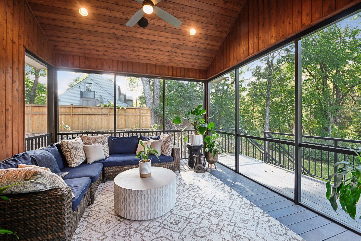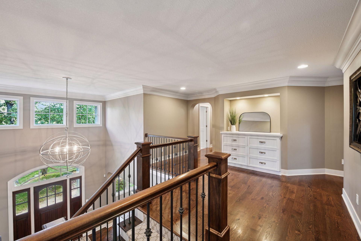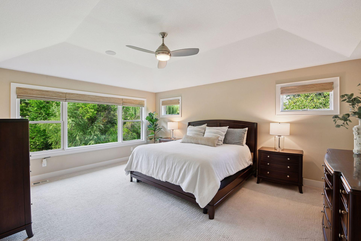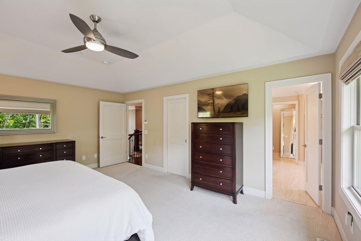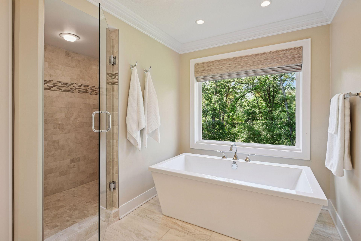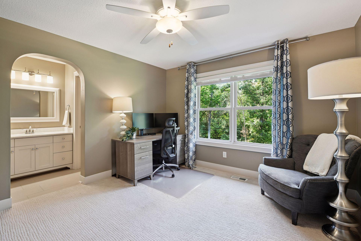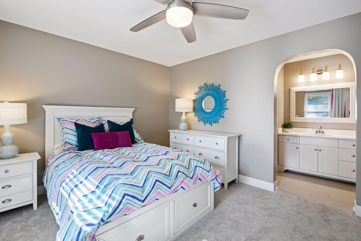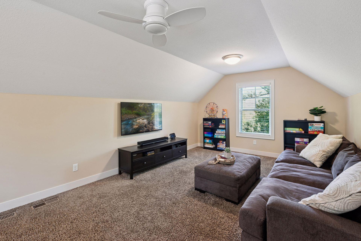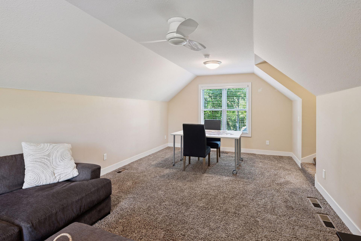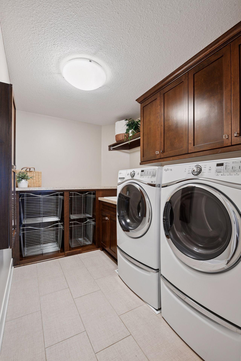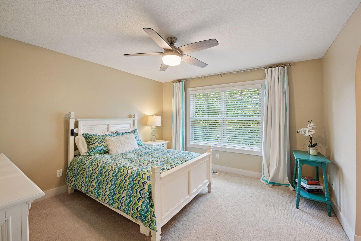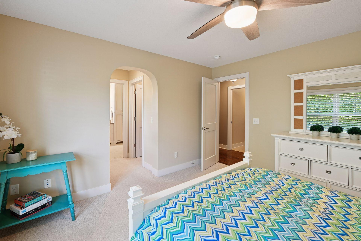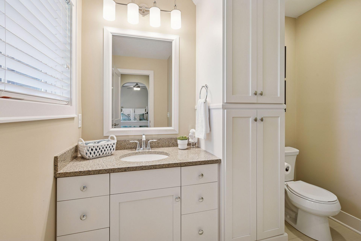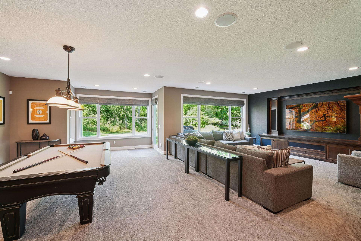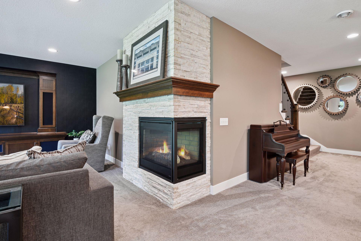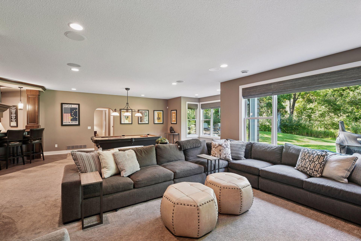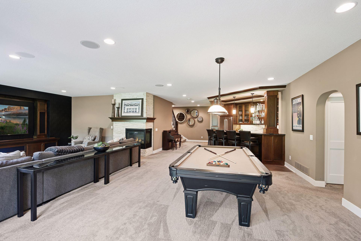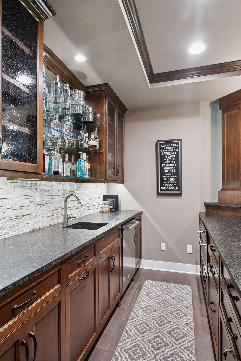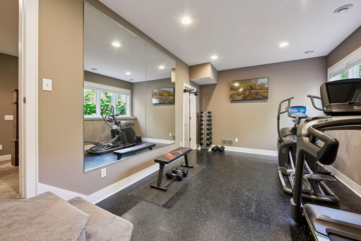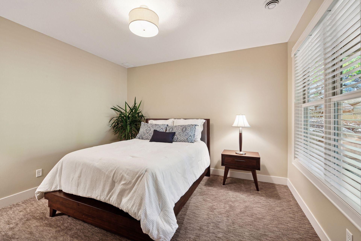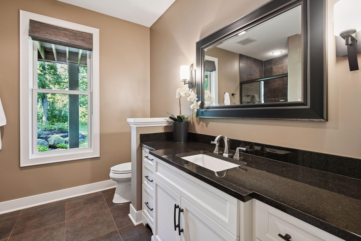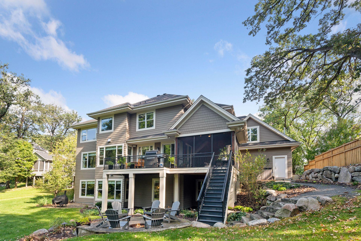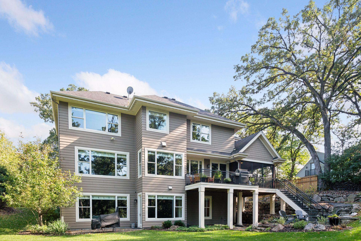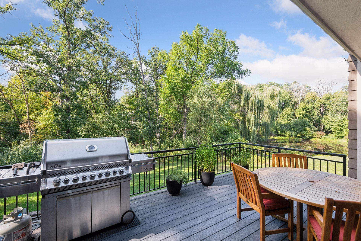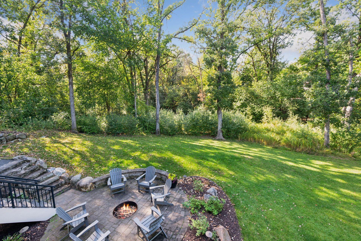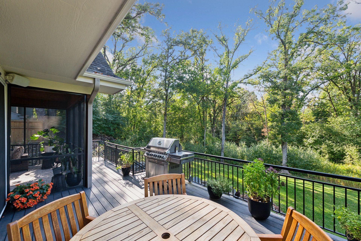2426 MEETING STREET
2426 Meeting Street, Wayzata (Minnetonka), 55391, MN
-
Price: $1,950,000
-
Status type: For Sale
-
City: Wayzata (Minnetonka)
-
Neighborhood: Maxx Marais Second Add
Bedrooms: 5
Property Size :6473
-
Listing Agent: NST16636,NST63749
-
Property type : Single Family Residence
-
Zip code: 55391
-
Street: 2426 Meeting Street
-
Street: 2426 Meeting Street
Bathrooms: 5
Year: 2014
Listing Brokerage: Edina Realty, Inc.
FEATURES
- Range
- Refrigerator
- Washer
- Dryer
- Microwave
- Exhaust Fan
- Dishwasher
- Water Softener Owned
- Disposal
- Freezer
- Cooktop
- Wall Oven
- Humidifier
- Air-To-Air Exchanger
- Central Vacuum
- Water Osmosis System
- Gas Water Heater
- Double Oven
- Stainless Steel Appliances
- Chandelier
DETAILS
Welcome to this stunning custom-built Wooddale home located in the highly sought-after Wayzata School District, offering a perfect blend of luxury, comfort, and convenience. Featuring a gourmet kitchen, spacious living areas, and a screened porch, this home is designed for both everyday living and elegant entertaining. The beautifully landscaped private backyard includes a maintenance-free deck, a walk-out level patio with built-in fire pit and serene outdoor spaces ideal for relaxing or hosting guests. Additional highlights include an expansive bonus room, large wet bar in the lower level, a heated 3-car garage with epoxy floors and an EV charger, smart home lighting and sound system throughout the interior and exterior of the home and 3-zone heating. This exceptional property offers everything you need to enjoy upscale living in a prime location that is convenient to freeways, shopping, parks and trails.
INTERIOR
Bedrooms: 5
Fin ft² / Living Area: 6473 ft²
Below Ground Living: 1865ft²
Bathrooms: 5
Above Ground Living: 4608ft²
-
Basement Details: Finished, Concrete, Storage Space, Sump Pump, Tile Shower, Walkout,
Appliances Included:
-
- Range
- Refrigerator
- Washer
- Dryer
- Microwave
- Exhaust Fan
- Dishwasher
- Water Softener Owned
- Disposal
- Freezer
- Cooktop
- Wall Oven
- Humidifier
- Air-To-Air Exchanger
- Central Vacuum
- Water Osmosis System
- Gas Water Heater
- Double Oven
- Stainless Steel Appliances
- Chandelier
EXTERIOR
Air Conditioning: Central Air,Zoned
Garage Spaces: 3
Construction Materials: N/A
Foundation Size: 2002ft²
Unit Amenities:
-
- Patio
- Kitchen Window
- Deck
- Porch
- Hardwood Floors
- Ceiling Fan(s)
- Walk-In Closet
- Vaulted Ceiling(s)
- Washer/Dryer Hookup
- Security System
- In-Ground Sprinkler
- Exercise Room
- Paneled Doors
- Kitchen Center Island
- Wet Bar
- Tile Floors
- Primary Bedroom Walk-In Closet
Heating System:
-
- Forced Air
- Fireplace(s)
ROOMS
| Main | Size | ft² |
|---|---|---|
| Dining Room | 13x14 | 169 ft² |
| Den | 11x15 | 121 ft² |
| Kitchen | 21x20 | 441 ft² |
| Great Room | 17x18 | 289 ft² |
| Screened Porch | 14x14 | 196 ft² |
| Deck | 16x13 | 256 ft² |
| Upper | Size | ft² |
|---|---|---|
| Bedroom 1 | 15x18 | 225 ft² |
| Bedroom 2 | 14x15 | 196 ft² |
| Bedroom 3 | 12x16 | 144 ft² |
| Bedroom 4 | 13x13 | 169 ft² |
| Lower | Size | ft² |
|---|---|---|
| Bedroom 5 | 15x13 | 225 ft² |
| Family Room | 16x18 | 256 ft² |
| Billiard | 16x24 | 256 ft² |
| Exercise Room | 12x19 | 144 ft² |
LOT
Acres: N/A
Lot Size Dim.: 118x367x150x307
Longitude: 44.958
Latitude: -93.4653
Zoning: Residential-Single Family
FINANCIAL & TAXES
Tax year: 2025
Tax annual amount: $21,023
MISCELLANEOUS
Fuel System: N/A
Sewer System: City Sewer/Connected
Water System: City Water/Connected
ADDITIONAL INFORMATION
MLS#: NST7796297
Listing Brokerage: Edina Realty, Inc.

ID: 4118332
Published: September 17, 2025
Last Update: September 17, 2025
Views: 5


