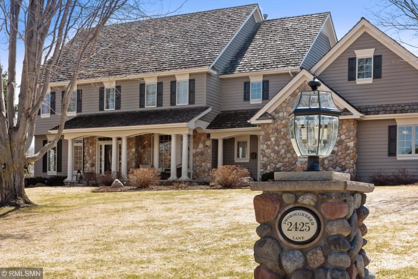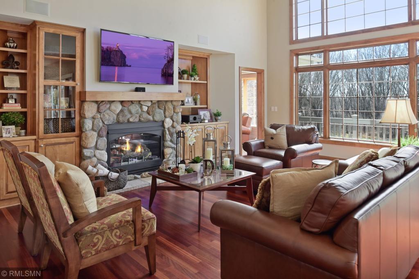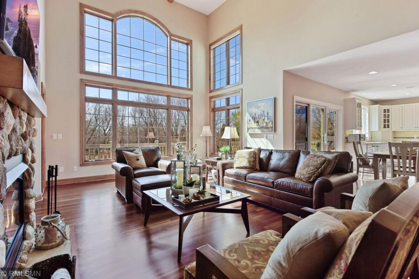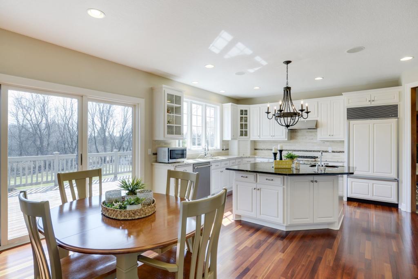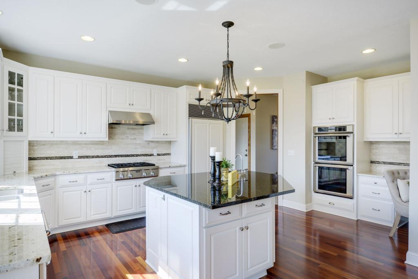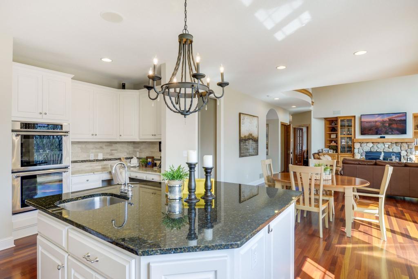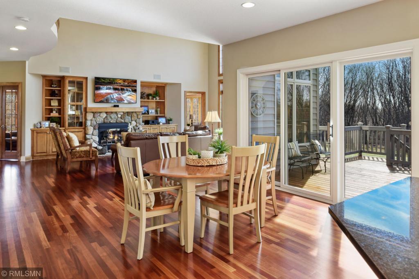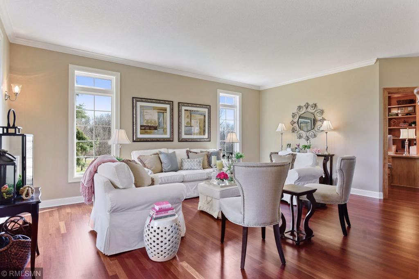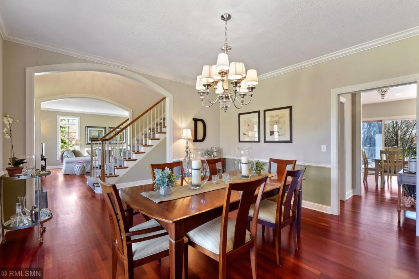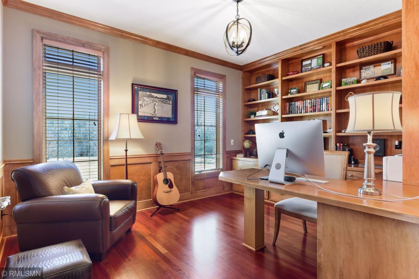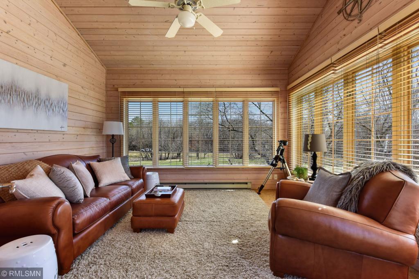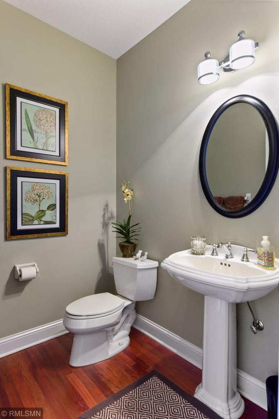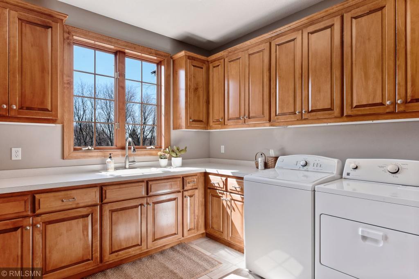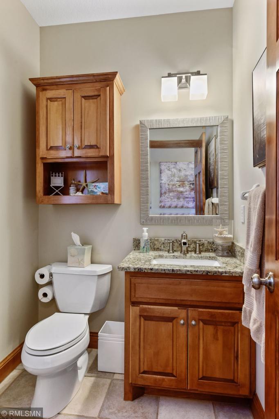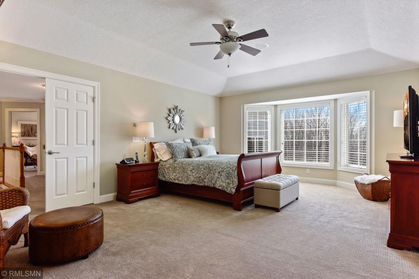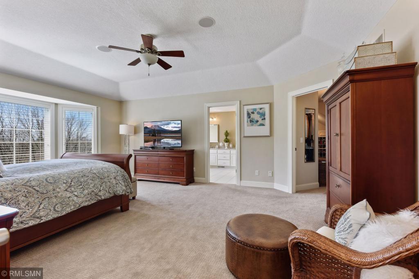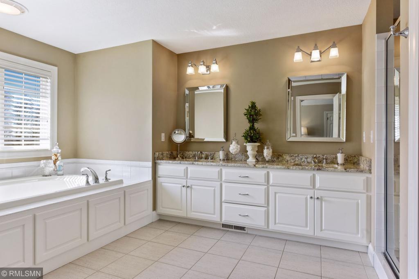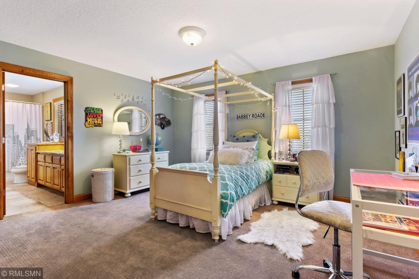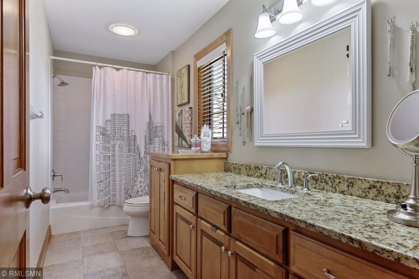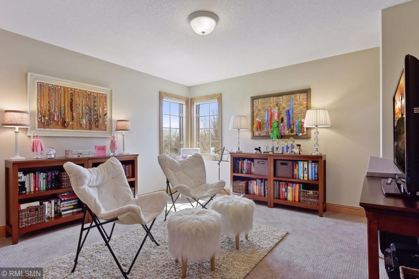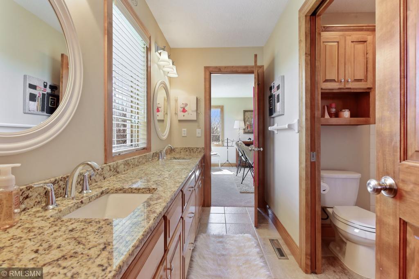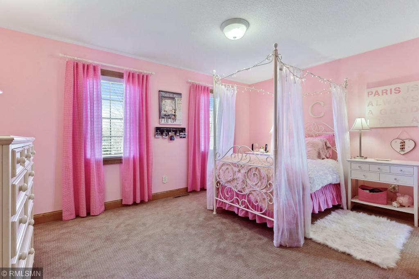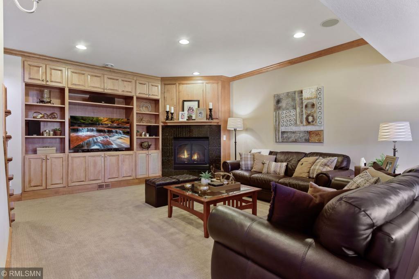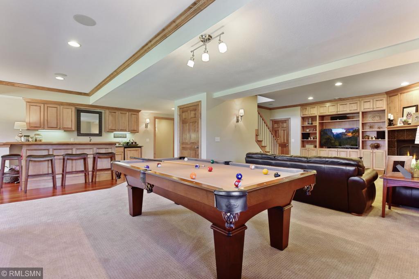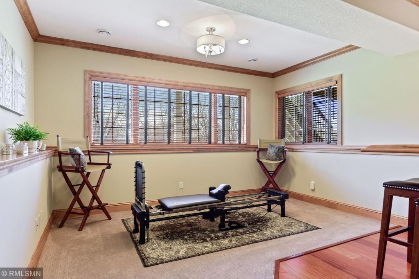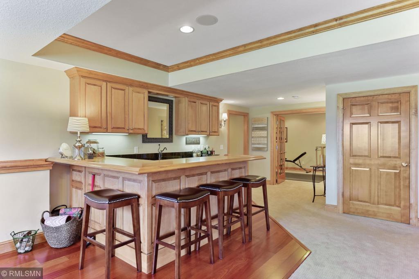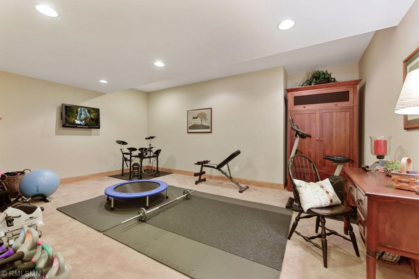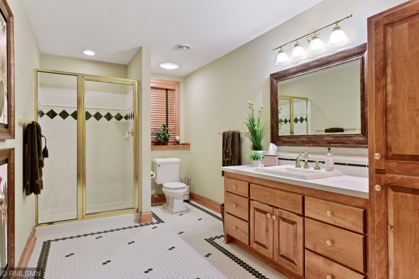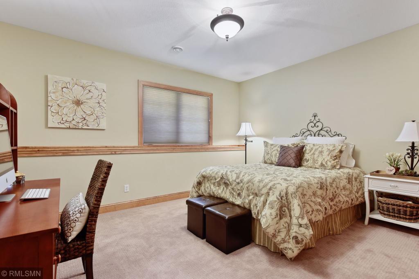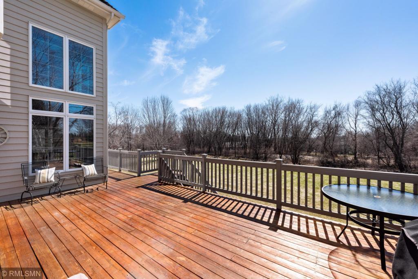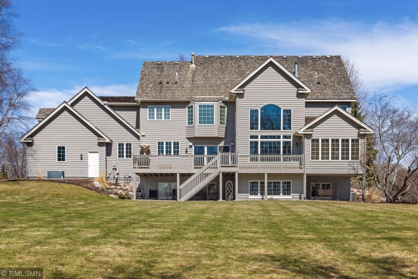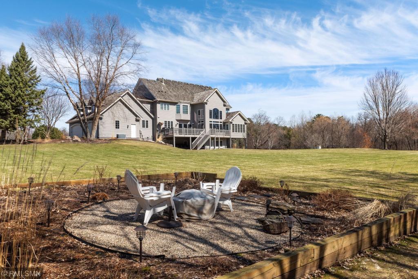2425 THOROUGHBRED LANE
2425 Thoroughbred Lane, Orono, 55356, MN
-
Price: $1,095,000
-
Status type: For Sale
-
City: Orono
-
Neighborhood: Old Crystal Bay Road 2nd Add
Bedrooms: 5
Property Size :5726
-
Listing Agent: NST16633,NST56797
-
Property type : Single Family Residence
-
Zip code: 55356
-
Street: 2425 Thoroughbred Lane
-
Street: 2425 Thoroughbred Lane
Bathrooms: 6
Year: 1997
Listing Brokerage: Coldwell Banker Burnet
FEATURES
- Refrigerator
- Washer
- Dryer
- Dishwasher
- Water Softener Owned
- Cooktop
- Wall Oven
- Humidifier
- Air-To-Air Exchanger
- Iron Filter
- Gas Water Heater
DETAILS
Located in the heart of Orono this picturesque traditional two-story home is set upon a spectacular 2.7 acre, south facing, estate setting in a high demand neighborhood. Upon entering this tastefully updated, light and bright home you are greeted with an open, functional floor plan that is perfect for every day living and entertaining! Additional features include: gourmet kitchen, two-story great room, sun room, office, four bedrooms on the same level, exercise room, bar area and much more! Orono Schools! This is a must see!
INTERIOR
Bedrooms: 5
Fin ft² / Living Area: 5726 ft²
Below Ground Living: 1794ft²
Bathrooms: 6
Above Ground Living: 3932ft²
-
Basement Details: Finished, Daylight/Lookout Windows, Drain Tiled, Sump Pump,
Appliances Included:
-
- Refrigerator
- Washer
- Dryer
- Dishwasher
- Water Softener Owned
- Cooktop
- Wall Oven
- Humidifier
- Air-To-Air Exchanger
- Iron Filter
- Gas Water Heater
EXTERIOR
Air Conditioning: Central Air
Garage Spaces: 4
Construction Materials: N/A
Foundation Size: 2125ft²
Unit Amenities:
-
Heating System:
-
- Forced Air
ROOMS
| Main | Size | ft² |
|---|---|---|
| Living Room | 18x15 | 324 ft² |
| Dining Room | 15x13 | 225 ft² |
| Kitchen | 18x12 | 324 ft² |
| Great Room | 20x15 | 400 ft² |
| Informal Dining Room | 13x11 | 169 ft² |
| Lower | Size | ft² |
|---|---|---|
| Family Room | 18x15 | 324 ft² |
| Bedroom 5 | 14x11 | 196 ft² |
| Exercise Room | 18x13 | 324 ft² |
| Game Room | 15x12 | 225 ft² |
| Bar/Wet Bar Room | 13x11 | 169 ft² |
| Upper | Size | ft² |
|---|---|---|
| Bedroom 1 | 19x15 | 361 ft² |
| Bedroom 2 | 15x12 | 225 ft² |
| Bedroom 3 | 13x13 | 169 ft² |
| Bedroom 4 | 15x11 | 225 ft² |
LOT
Acres: N/A
Lot Size Dim.: Irregular
Longitude: 44.9771
Latitude: -93.5853
Zoning: Residential-Single Family
FINANCIAL & TAXES
Tax year: 2020
Tax annual amount: $11,853
MISCELLANEOUS
Fuel System: N/A
Sewer System: Private Sewer
Water System: Well
ADDITIONAL INFORMATION
MLS#: NST5540415
Listing Brokerage: Coldwell Banker Burnet

ID: 26631
Published: March 30, 2020
Last Update: March 30, 2020
Views: 63



