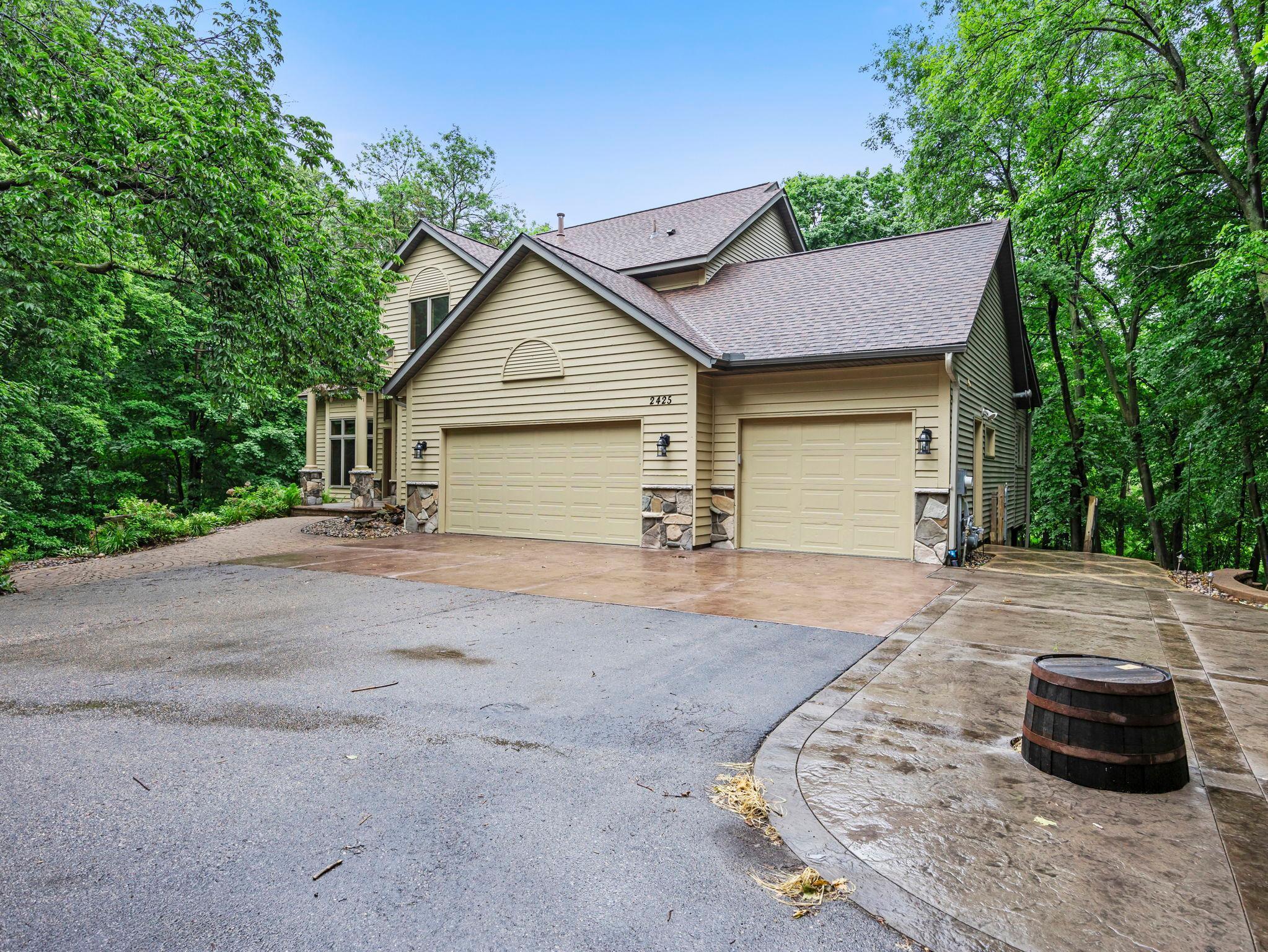2425 PEACE CIRCLE
2425 Peace Circle, Shakopee, 55379, MN
-
Price: $824,900
-
Status type: For Sale
-
City: Shakopee
-
Neighborhood: Chateau Ridge Add
Bedrooms: 5
Property Size :4036
-
Listing Agent: NST26146,NST45791
-
Property type : Single Family Residence
-
Zip code: 55379
-
Street: 2425 Peace Circle
-
Street: 2425 Peace Circle
Bathrooms: 4
Year: 1996
Listing Brokerage: Exp Realty, LLC.
FEATURES
- Refrigerator
- Washer
- Dryer
- Microwave
- Dishwasher
- Water Softener Owned
- Cooktop
- Wall Oven
- Water Filtration System
- Gas Water Heater
- Double Oven
- Stainless Steel Appliances
DETAILS
This beautifully updated 5-bedroom, 4-bathroom home is nestled on a serene cul-de-sac on a 3.34-acre lot with a private pond, offering the perfect blend of comfort, luxury, and privacy. Step into the impressive 2-story great room featuring a cozy gas fireplace and an abundance of natural light. The formal dining room flows seamlessly into the fully updated kitchen, boasting brand-new appliances, sleek quartz countertops, and refinished American cherry hardwood flooring. Freshly repainted from top to bottom with brand-new carpet throughout, this home is move-in ready. The spacious primary suite offers a private retreat with a large walk-in closet and a spa-like ensuite bath. The finished walkout lower level is an entertainer’s dream with a large open space, a double-sided fireplace, and an additional bedroom or office. An oversized 3-car garage provides ample storage and room for hobbies. Don’t miss this rare opportunity to own a custom home on an exceptional lot—peaceful, private, and just minutes from modern conveniences!
INTERIOR
Bedrooms: 5
Fin ft² / Living Area: 4036 ft²
Below Ground Living: 1400ft²
Bathrooms: 4
Above Ground Living: 2636ft²
-
Basement Details: Drain Tiled, Finished, Full, Sump Basket, Sump Pump, Walkout,
Appliances Included:
-
- Refrigerator
- Washer
- Dryer
- Microwave
- Dishwasher
- Water Softener Owned
- Cooktop
- Wall Oven
- Water Filtration System
- Gas Water Heater
- Double Oven
- Stainless Steel Appliances
EXTERIOR
Air Conditioning: Central Air
Garage Spaces: 3
Construction Materials: N/A
Foundation Size: 1404ft²
Unit Amenities:
-
- Patio
- Kitchen Window
- Deck
- Natural Woodwork
- Sun Room
- Ceiling Fan(s)
- Walk-In Closet
- Vaulted Ceiling(s)
- Dock
- Security System
- French Doors
- Wet Bar
- Ethernet Wired
- Tile Floors
- Primary Bedroom Walk-In Closet
Heating System:
-
- Forced Air
- Fireplace(s)
ROOMS
| Main | Size | ft² |
|---|---|---|
| Living Room | 20x16 | 400 ft² |
| Dining Room | 16x12 | 256 ft² |
| Kitchen | 15x14 | 225 ft² |
| Sun Room | 16x12 | 256 ft² |
| Deck | 14x10 | 196 ft² |
| Informal Dining Room | 13x10 | 169 ft² |
| Laundry | 27x7 | 729 ft² |
| Lower | Size | ft² |
|---|---|---|
| Family Room | 20x16 | 400 ft² |
| Bedroom 4 | 16x12 | 256 ft² |
| Bedroom 5 | 13x12 | 169 ft² |
| Upper | Size | ft² |
|---|---|---|
| Bedroom 1 | 18x14 | 324 ft² |
| Bedroom 2 | 14x12 | 196 ft² |
| Bedroom 3 | 13x12 | 169 ft² |
LOT
Acres: N/A
Lot Size Dim.: 466x301x452x300
Longitude: 44.7564
Latitude: -93.496
Zoning: Residential-Single Family
FINANCIAL & TAXES
Tax year: 2025
Tax annual amount: $8,964
MISCELLANEOUS
Fuel System: N/A
Sewer System: Septic System Compliant - Yes
Water System: Well
ADDITIONAL INFORMATION
MLS#: NST7781284
Listing Brokerage: Exp Realty, LLC.

ID: 3947171
Published: July 31, 2025
Last Update: July 31, 2025
Views: 3






