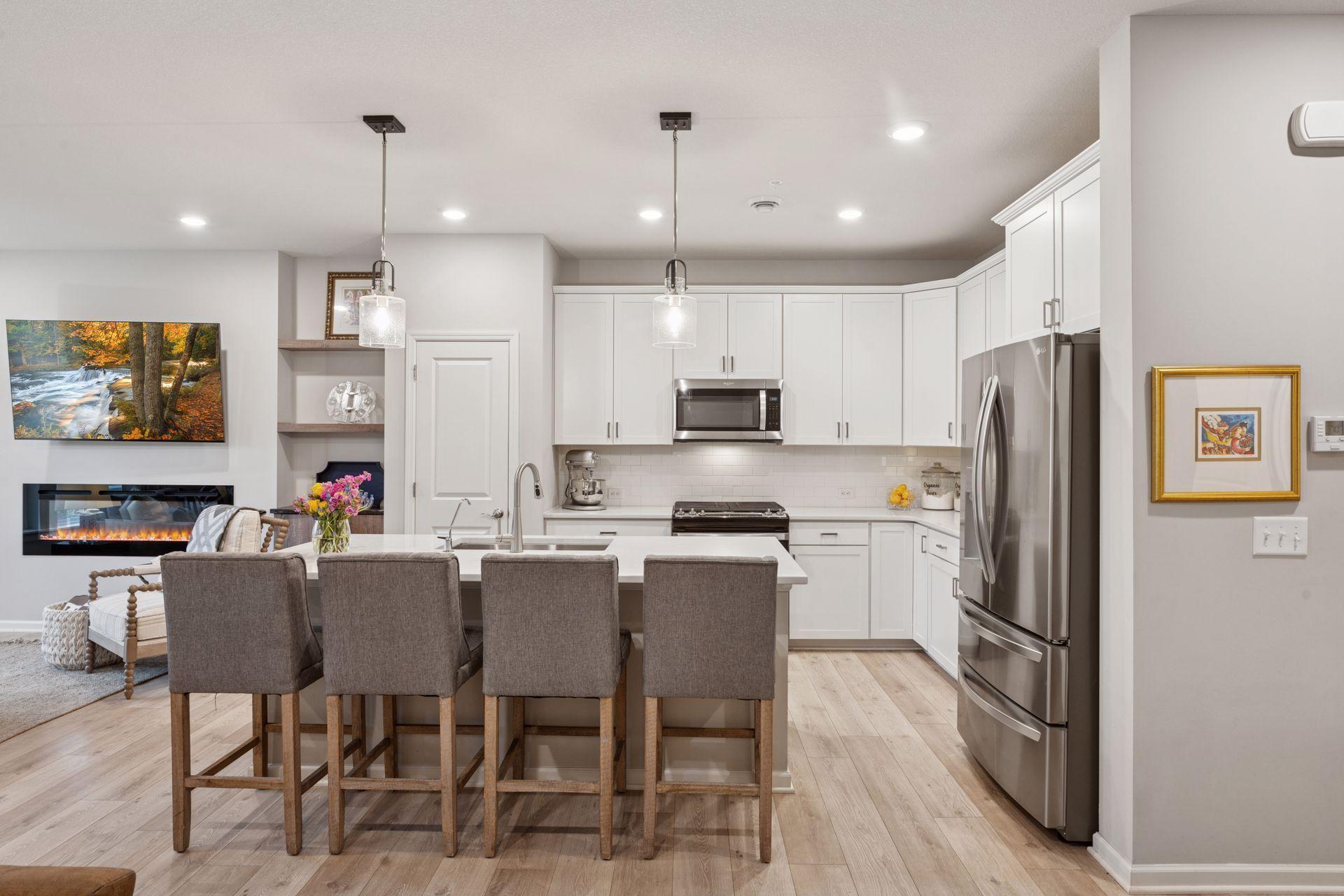2422 BLOSSOM CIRCLE
2422 Blossom Circle, Long Lake (Orono), 55356, MN
-
Price: $495,000
-
Status type: For Sale
-
City: Long Lake (Orono)
-
Neighborhood: Orono Crossings
Bedrooms: 3
Property Size :2236
-
Listing Agent: NST16624,NST102212
-
Property type : Townhouse Side x Side
-
Zip code: 55356
-
Street: 2422 Blossom Circle
-
Street: 2422 Blossom Circle
Bathrooms: 3
Year: 2022
Listing Brokerage: Fazendin REALTORS
FEATURES
- Range
- Refrigerator
- Microwave
- Dishwasher
- Disposal
DETAILS
This beautifully designed 2022-built townhome in Orono Crossings offers style, comfort, and convenience with thoughtful upgrades throughout. On the main level, step into the stunning kitchen, complete with an expansive island, stainless steel appliances, and a generous walk-in pantry—perfect for entertaining or daily living. The open-concept layout, featuring a spacious living room with a cozy fireplace and a dining area, makes this home ideal for gatherings. Soaring 9-foot ceilings and oversized windows flood the main level with natural light, creating a warm and inviting atmosphere. Upstairs, the owner’s suite offers a spa-like en suite with a walk-in shower, double vanity, and a generous walk-in closet. Two additional bedrooms, a full bath, and a convenient second-floor laundry room complete the level, with ceiling fans in every bedroom for added comfort. A third-floor bonus room provides flexible space for a second family room, home office, gym, or guest suite. Additional post-purchase upgrades include a stainless steel refrigerator, garage EV charger, water filtration system, ADT alarm, Ring camera, whole-home humidifier, epoxied garage floor, and custom built-ins in both the mudroom and living room.
INTERIOR
Bedrooms: 3
Fin ft² / Living Area: 2236 ft²
Below Ground Living: N/A
Bathrooms: 3
Above Ground Living: 2236ft²
-
Basement Details: None,
Appliances Included:
-
- Range
- Refrigerator
- Microwave
- Dishwasher
- Disposal
EXTERIOR
Air Conditioning: Central Air
Garage Spaces: 2
Construction Materials: N/A
Foundation Size: 671ft²
Unit Amenities:
-
- Ceiling Fan(s)
- Walk-In Closet
- Washer/Dryer Hookup
- In-Ground Sprinkler
- Kitchen Center Island
- Primary Bedroom Walk-In Closet
Heating System:
-
- Forced Air
ROOMS
| Main | Size | ft² |
|---|---|---|
| Living Room | 15x14 | 225 ft² |
| Kitchen | 11x14 | 121 ft² |
| Dining Room | 10x11 | 100 ft² |
| Foyer | 6x9 | 36 ft² |
| Upper | Size | ft² |
|---|---|---|
| Bedroom 1 | 14x19 | 196 ft² |
| Bedroom 2 | 11x13 | 121 ft² |
| Bedroom 3 | 10x14 | 100 ft² |
| Laundry | 8x7 | 64 ft² |
| Third | Size | ft² |
|---|---|---|
| Amusement Room | 17x18 | 289 ft² |
LOT
Acres: N/A
Lot Size Dim.: 22x70
Longitude: 44.9904
Latitude: -93.5849
Zoning: Residential-Single Family
FINANCIAL & TAXES
Tax year: 2025
Tax annual amount: $4,595
MISCELLANEOUS
Fuel System: N/A
Sewer System: City Sewer/Connected
Water System: City Water/Connected
ADITIONAL INFORMATION
MLS#: NST7770030
Listing Brokerage: Fazendin REALTORS

ID: 3866981
Published: July 09, 2025
Last Update: July 09, 2025
Views: 1






