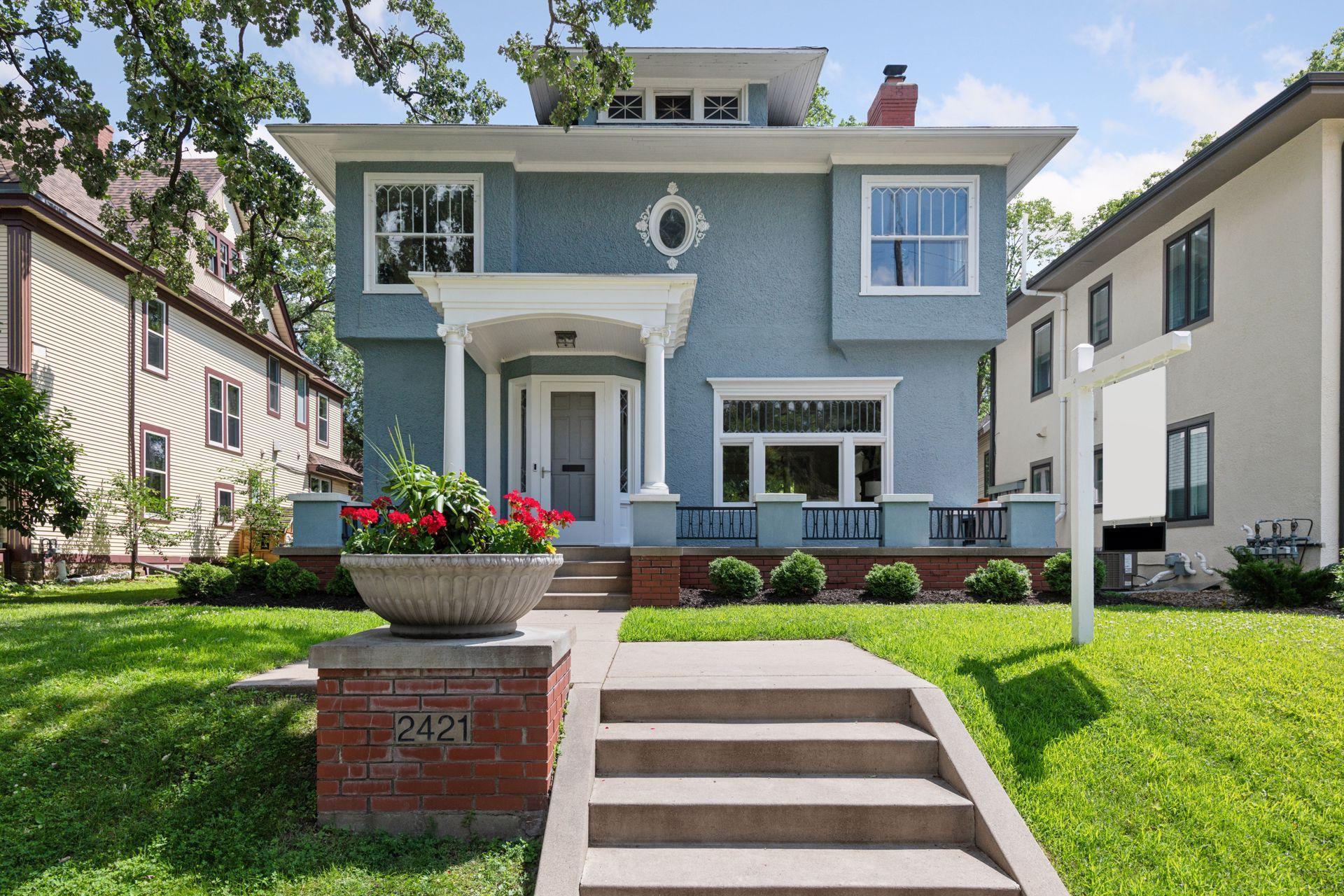2421 21ST STREET
2421 21st Street, Minneapolis, 55405, MN
-
Price: $1,129,000
-
Status type: For Sale
-
City: Minneapolis
-
Neighborhood: Kenwood
Bedrooms: 5
Property Size :3499
-
Listing Agent: NST11236,NST37349
-
Property type : Single Family Residence
-
Zip code: 55405
-
Street: 2421 21st Street
-
Street: 2421 21st Street
Bathrooms: 4
Year: 1908
Listing Brokerage: Keller Williams Integrity Realty
FEATURES
- Range
- Refrigerator
- Washer
- Dryer
- Microwave
- Dishwasher
DETAILS
Stunning home ideally located in the heart of Kenwood—just two blocks from both Lake of the Isles and Cedar Lake! Step inside to find an open, light-filled layout where historic character meets modern functionality. The stunning chef’s kitchen is equipped with Thermador appliances, custom soft-close cabinetry, quartz countertops, and designer lighting. The kitchen opens up to a rare bright and airy great room, offering communal space for family gatherings and entertaining. Upstairs, you'll find four spacious bedrooms, including a luxurious primary suite featuring a serene sitting room and a spa-like bath with heated floors. Upper-level laundry adds convenience to everyday living. The finished lower level offers a generous recreation space, fifth bedroom, full bath with heated floors, and abundant storage. Thoughtful upgrades include a new roof, new fencing, and more-ensuring peace of mind for years to come. Outside, enjoy beautifully landscaped grounds, a welcoming front porch, backyard patio, and a detached 2-car garage. Just steps from some of Minneapolis’ best parks, trails, and neighborhood cafes—this is Kenwood living at its finest.
INTERIOR
Bedrooms: 5
Fin ft² / Living Area: 3499 ft²
Below Ground Living: 621ft²
Bathrooms: 4
Above Ground Living: 2878ft²
-
Basement Details: Egress Window(s), Finished,
Appliances Included:
-
- Range
- Refrigerator
- Washer
- Dryer
- Microwave
- Dishwasher
EXTERIOR
Air Conditioning: Central Air
Garage Spaces: 2
Construction Materials: N/A
Foundation Size: 1437ft²
Unit Amenities:
-
- Patio
- Natural Woodwork
- Hardwood Floors
- Walk-In Closet
- Primary Bedroom Walk-In Closet
Heating System:
-
- Radiant Floor
- Radiant
- Boiler
ROOMS
| Main | Size | ft² |
|---|---|---|
| Living Room | 12x26 | 144 ft² |
| Dining Room | 14x14 | 196 ft² |
| Kitchen | 14x12 | 196 ft² |
| Family Room | 14x16 | 196 ft² |
| Upper | Size | ft² |
|---|---|---|
| Bedroom 1 | 19x14 | 361 ft² |
| Sitting Room | 11x11 | 121 ft² |
| Bedroom 2 | 12x12 | 144 ft² |
| Bedroom 3 | 11x13 | 121 ft² |
| Bedroom 4 | 15x15 | 225 ft² |
| Basement | Size | ft² |
|---|---|---|
| Bedroom 5 | 15x12 | 225 ft² |
| Recreation Room | 13x28 | 169 ft² |
| Storage | 15x24 | 225 ft² |
LOT
Acres: N/A
Lot Size Dim.: 140x50
Longitude: 44.961
Latitude: -93.3126
Zoning: Residential-Single Family
FINANCIAL & TAXES
Tax year: 2025
Tax annual amount: $15,865
MISCELLANEOUS
Fuel System: N/A
Sewer System: City Sewer/Connected
Water System: City Water/Connected
ADITIONAL INFORMATION
MLS#: NST7769390
Listing Brokerage: Keller Williams Integrity Realty

ID: 3882464
Published: July 12, 2025
Last Update: July 12, 2025
Views: 1






