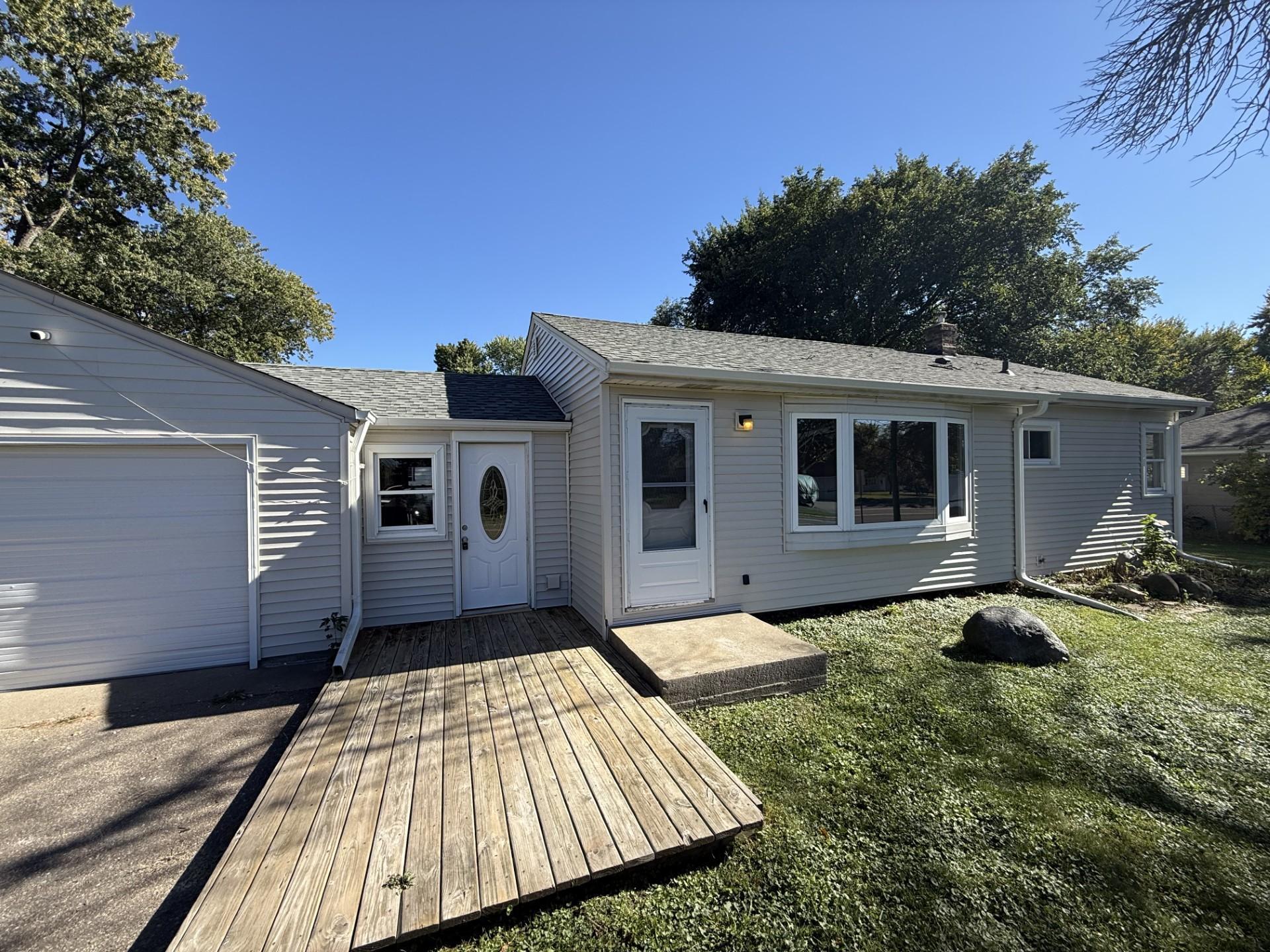2420 HAZELWOOD STREET
2420 Hazelwood Street, Saint Paul (Maplewood), 55109, MN
-
Price: $339,900
-
Status type: For Sale
-
City: Saint Paul (Maplewood)
-
Neighborhood: North-Dells
Bedrooms: 3
Property Size :1636
-
Listing Agent: NST16593,NST520823
-
Property type : Single Family Residence
-
Zip code: 55109
-
Street: 2420 Hazelwood Street
-
Street: 2420 Hazelwood Street
Bathrooms: 2
Year: 1955
Listing Brokerage: RE/MAX Results
FEATURES
- Range
- Refrigerator
- Washer
- Dryer
- Microwave
- Dishwasher
- Disposal
- Stainless Steel Appliances
DETAILS
Welcome to 2420 Hazelwood Street N — a beautifully renovated Maplewood home on a large, fully fenced corner lot! This move-in-ready property combines modern updates, great outdoor space, and flexible living areas designed for today’s lifestyle. Step inside to find a bright, open main level featuring brand-new carpet, fresh paint, updated light fixtures, and an all-new kitchen with stainless-steel appliances, shaker-style cabinets, and new marble countertops. Both bathrooms are completely renovated with clean, modern finishes and thoughtful details throughout. The finished basement offers a spacious family room area, along with a dedicated office or flex space and a convenient laundry room. Upstairs also includes a hookup area for laundry if desired, giving you flexible options for setup. Outside, the fully fenced yard is perfect for entertaining or relaxing, with a rear gate for easy access to boat or trailer parking, plus an updated backyard shed for extra storage. The corner lot provides plenty of space for kids, pets, or gatherings. Located in a convenient Maplewood neighborhood close to parks, shopping, and major highways, this home is truly move-in ready and packed with value. Agent owned. Roof new in 2022 - Brand new furnace!
INTERIOR
Bedrooms: 3
Fin ft² / Living Area: 1636 ft²
Below Ground Living: 696ft²
Bathrooms: 2
Above Ground Living: 940ft²
-
Basement Details: Block, Daylight/Lookout Windows, Egress Window(s), Finished, Full,
Appliances Included:
-
- Range
- Refrigerator
- Washer
- Dryer
- Microwave
- Dishwasher
- Disposal
- Stainless Steel Appliances
EXTERIOR
Air Conditioning: Central Air
Garage Spaces: 2
Construction Materials: N/A
Foundation Size: 828ft²
Unit Amenities:
-
- Kitchen Window
- Washer/Dryer Hookup
- Main Floor Primary Bedroom
Heating System:
-
- Forced Air
ROOMS
| Main | Size | ft² |
|---|---|---|
| Kitchen | 13x11 | 169 ft² |
| Bedroom 1 | 11x9 | 121 ft² |
| Bedroom 2 | 11x10 | 121 ft² |
| Bedroom 3 | 10x9 | 100 ft² |
| Breezeway | 14x8 | 196 ft² |
| Living Room | 16x12 | 256 ft² |
| Lower | Size | ft² |
|---|---|---|
| Family Room | 21x19 | 441 ft² |
| Office | 12x9 | 144 ft² |
| Basement | Size | ft² |
|---|---|---|
| Laundry | 12x11 | 144 ft² |
LOT
Acres: N/A
Lot Size Dim.: 90x117
Longitude: 45.0142
Latitude: -93.0351
Zoning: Residential-Single Family
FINANCIAL & TAXES
Tax year: 2025
Tax annual amount: $4,602
MISCELLANEOUS
Fuel System: N/A
Sewer System: City Sewer/Connected
Water System: City Water/Connected
ADDITIONAL INFORMATION
MLS#: NST7815428
Listing Brokerage: RE/MAX Results






