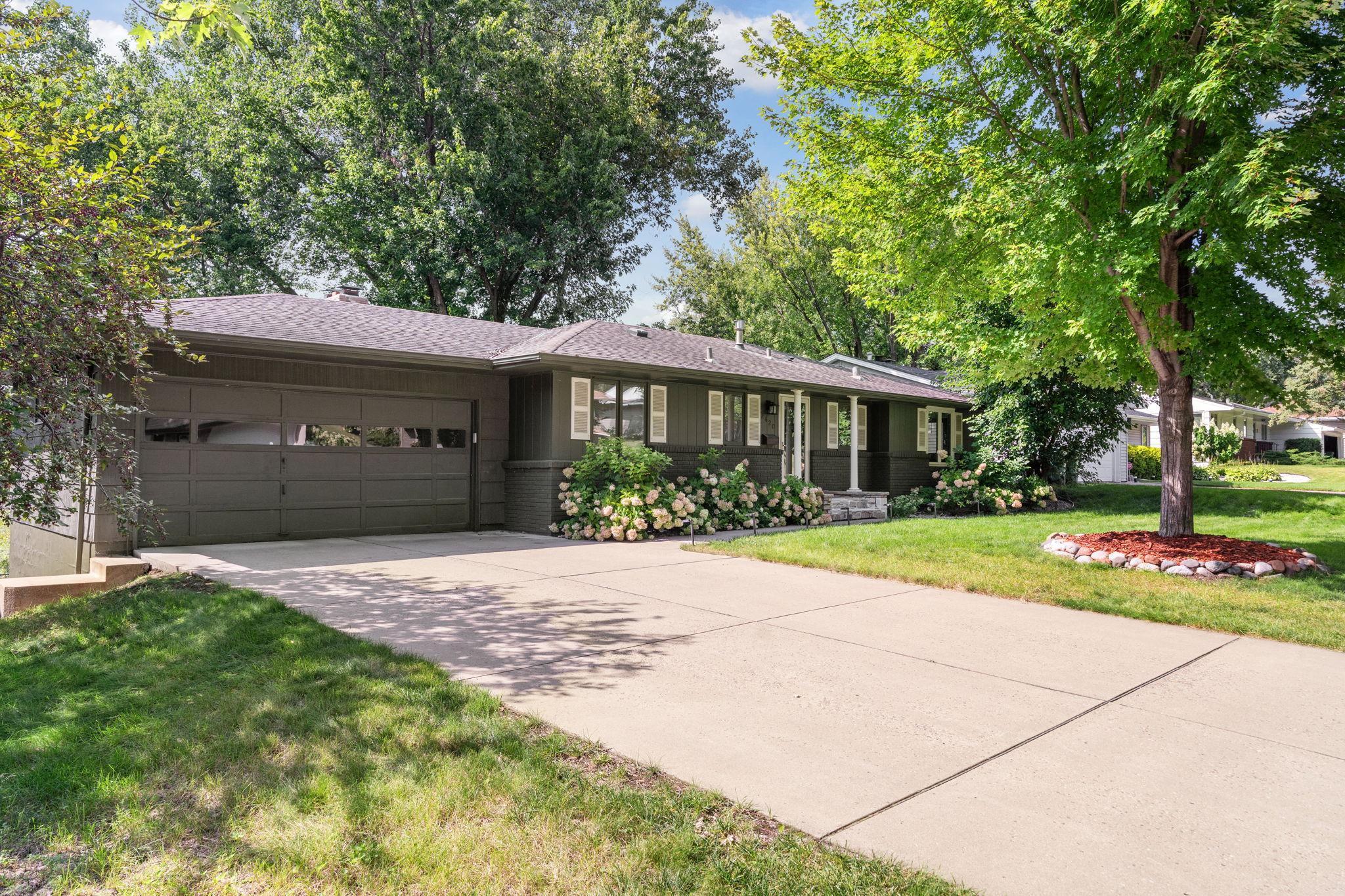2420 GETTYSBURG AVENUE
2420 Gettysburg Avenue, Minneapolis (Saint Louis Park), 55426, MN
-
Price: $499,900
-
Status type: For Sale
-
Neighborhood: Aretz 4th Add
Bedrooms: 3
Property Size :1950
-
Listing Agent: NST26662,NST101321
-
Property type : Single Family Residence
-
Zip code: 55426
-
Street: 2420 Gettysburg Avenue
-
Street: 2420 Gettysburg Avenue
Bathrooms: 2
Year: 1959
Listing Brokerage: Gold Group Realty, LLC
FEATURES
- Range
- Refrigerator
- Washer
- Dryer
- Microwave
- Dishwasher
- Water Softener Owned
- Disposal
DETAILS
Don't miss this spectacular 3 bed, 2 bath St. Louis Park home with scenic backyard views of the Cedar Manor Park waters. Updated open kitchen w/ SS appliances & granite countertops flows into the living room. Separate formal dining room provides access to the spacious deck where you can enjoy evening sunsets! Main floor also includes 2 larger bedrooms and full bathroom, w/ hardwood floors throughout. Lower level was designed with many windows, providing natural light in the family room, which has walkout access to the fully fenced in backyard. 3rd bedroom, ¾ bath and office (non-conforming 4th bedroom) also located in LL. Other features include wood burning fireplaces located on both levels, in-ground sprinkler system & rear storage shed supplemental storage in addition to what's provided in the LL. Ideal SLP location with rare 2 car garage attached garage & quick access to highways 169 & 394! Just minutes from all of the best shopping at Ridgedale and West End & around the corner from highly acclaimed Park Spanish Immersion elementary school!
INTERIOR
Bedrooms: 3
Fin ft² / Living Area: 1950 ft²
Below Ground Living: 776ft²
Bathrooms: 2
Above Ground Living: 1174ft²
-
Basement Details: Block, Daylight/Lookout Windows, Finished, Walkout,
Appliances Included:
-
- Range
- Refrigerator
- Washer
- Dryer
- Microwave
- Dishwasher
- Water Softener Owned
- Disposal
EXTERIOR
Air Conditioning: Central Air
Garage Spaces: 2
Construction Materials: N/A
Foundation Size: 1174ft²
Unit Amenities:
-
- Kitchen Window
- Deck
- Hardwood Floors
Heating System:
-
- Forced Air
ROOMS
| Main | Size | ft² |
|---|---|---|
| Living Room | 21 x 13 | 441 ft² |
| Dining Room | 11 x 10 | 121 ft² |
| Kitchen | 15 x 8 | 225 ft² |
| Bedroom 1 | 14 x 10 | 196 ft² |
| Bedroom 2 | 13 x 10 | 169 ft² |
| Lower | Size | ft² |
|---|---|---|
| Family Room | 29 x 12 | 841 ft² |
| Bedroom 3 | 12 x 12 | 144 ft² |
| Office | 12 x 13 | 144 ft² |
LOT
Acres: N/A
Lot Size Dim.: 75 x 135
Longitude: 44.9578
Latitude: -93.3977
Zoning: Residential-Single Family
FINANCIAL & TAXES
Tax year: 2025
Tax annual amount: $6,056
MISCELLANEOUS
Fuel System: N/A
Sewer System: City Sewer/Connected
Water System: City Water/Connected
ADDITIONAL INFORMATION
MLS#: NST7791231
Listing Brokerage: Gold Group Realty, LLC

ID: 4072109
Published: September 04, 2025
Last Update: September 04, 2025
Views: 4






