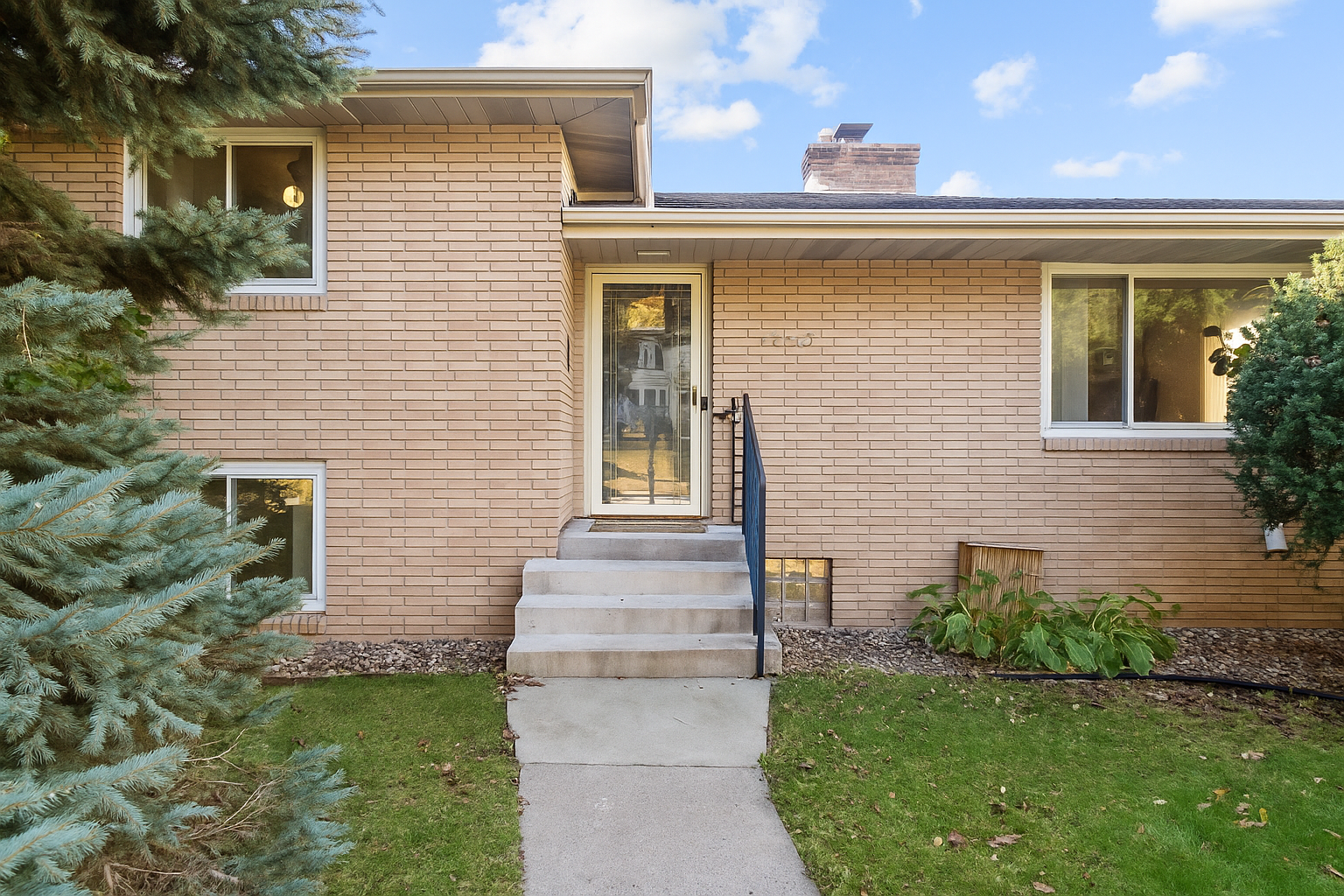2420 COMO AVENUE
2420 Como Avenue, Saint Paul, 55108, MN
-
Price: $550,000
-
Status type: For Sale
-
City: Saint Paul
-
Neighborhood: St. Anthony Park
Bedrooms: 3
Property Size :2055
-
Listing Agent: NST10642,NST87525
-
Property type : Single Family Residence
-
Zip code: 55108
-
Street: 2420 Como Avenue
-
Street: 2420 Como Avenue
Bathrooms: 2
Year: 1959
Listing Brokerage: Keller Williams Premier Realty Lake Minnetonka
FEATURES
- Range
- Refrigerator
- Dishwasher
- Freezer
- Stainless Steel Appliances
DETAILS
Welcome home to this mid-century modern gem on highly sought-after Como Avenue, where timeless design meets unbeatable walkability. Step outside your door and enjoy easy access to Como Park, local restaurants, cafes, and boutique shops, all just moments away. Inside, you’ll find a seamless blend of character and comfort. The main level open floor plan highlights original hardwood floors that flow effortlessly from room to room, creating a warm and inviting atmosphere. Newer Andersen windows (2022) fill every space with natural light and provide energy efficiency and noise filtration. The kitchen is a showstopper, featuring sleek white cabinetry, timeless tile backsplash behind range, a generous island with bar seating, stainless steel appliances, and modern fixtures. Whether you’re hosting a dinner party or enjoying a quiet morning coffee, this kitchen is an entertainer’s dream. The main level offers two spacious bedrooms and an updated full bathroom with a separate soaking tub, walk-in shower, dual vanities, and striking black tile accents. Downstairs, the finished lower level provides additional living space with a large family room and wood burning fireplace-the perfect spot to cozy up on a cold Minnesota winter day. A third bedroom and adjacent ¾ bath make an ideal setup for a guest suite or home office. Move in with peace of mind knowing that the water heater (2016) and AC (2021) have been replaced. The home also includes a water filtration system, radon mitigation system and sump pump. Step outside to your private backyard oasis in the city, complete with mature landscaping, a large raised deck off of the kitchen that overlooks the yard, and a stone patio, perfect for a fire pit. With its unbeatable location, thoughtful updates, and mid-century charm, this Como Avenue home is the perfect blend of city convenience and neighborhood tranquility.
INTERIOR
Bedrooms: 3
Fin ft² / Living Area: 2055 ft²
Below Ground Living: 687ft²
Bathrooms: 2
Above Ground Living: 1368ft²
-
Basement Details: Drain Tiled, Egress Window(s), Finished, Sump Pump,
Appliances Included:
-
- Range
- Refrigerator
- Dishwasher
- Freezer
- Stainless Steel Appliances
EXTERIOR
Air Conditioning: Central Air
Garage Spaces: 1
Construction Materials: N/A
Foundation Size: 1368ft²
Unit Amenities:
-
- Patio
- Kitchen Window
- Deck
- Natural Woodwork
- Hardwood Floors
- Ceiling Fan(s)
- Kitchen Center Island
- Tile Floors
- Main Floor Primary Bedroom
Heating System:
-
- Forced Air
ROOMS
| Main | Size | ft² |
|---|---|---|
| Living Room | 19 x 14 | 361 ft² |
| Dining Room | 16 x 10 | 256 ft² |
| Kitchen | 15 x 11 | 225 ft² |
| Foyer | 14 x 5 | 196 ft² |
| Deck | 16 x 10 | 256 ft² |
| Lower | Size | ft² |
|---|---|---|
| Family Room | 20 x 16 | 400 ft² |
| Bedroom 3 | 12 x 10 | 144 ft² |
| Upper | Size | ft² |
|---|---|---|
| Bedroom 1 | 16 x 12 | 256 ft² |
| Bedroom 2 | 12 x 10 | 144 ft² |
LOT
Acres: N/A
Lot Size Dim.: 50 x 104
Longitude: 44.9851
Latitude: -93.1992
Zoning: Residential-Single Family
FINANCIAL & TAXES
Tax year: 2025
Tax annual amount: $9,618
MISCELLANEOUS
Fuel System: N/A
Sewer System: City Sewer/Connected
Water System: City Water/Connected
ADDITIONAL INFORMATION
MLS#: NST7823245
Listing Brokerage: Keller Williams Premier Realty Lake Minnetonka

ID: 4277094
Published: November 06, 2025
Last Update: November 06, 2025
Views: 1






