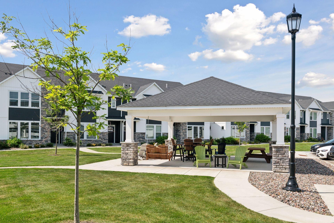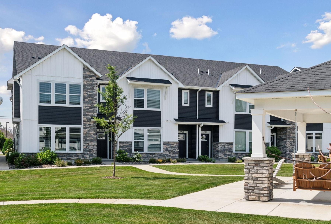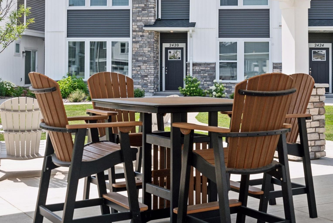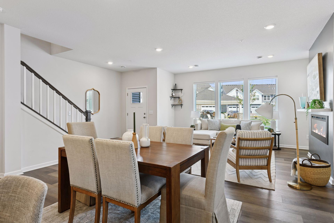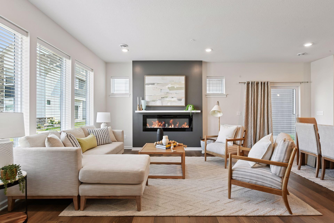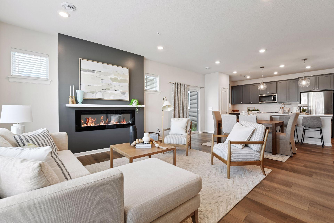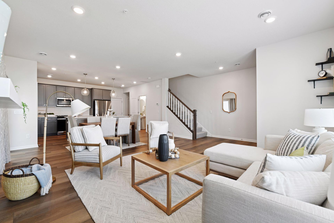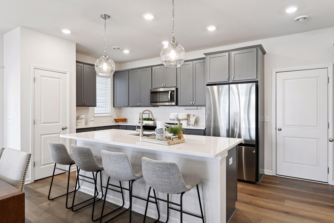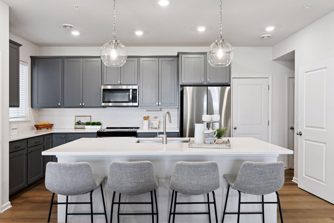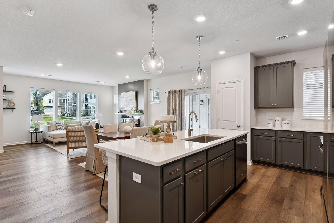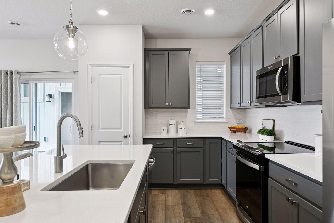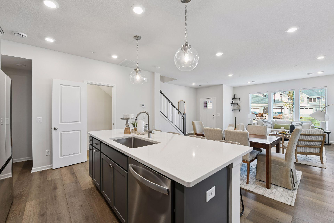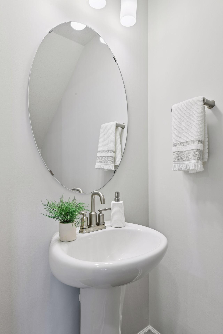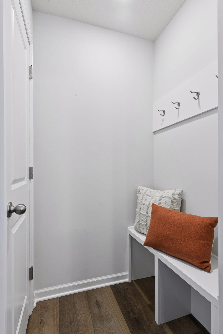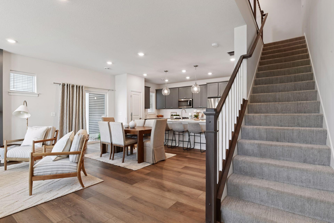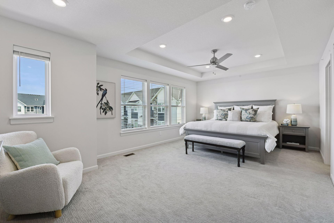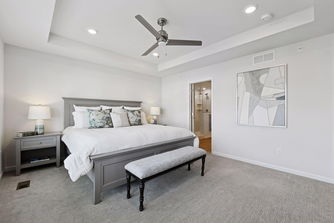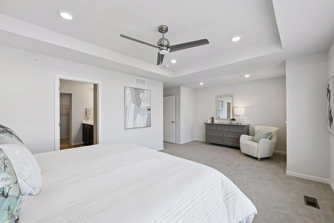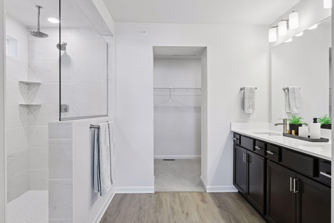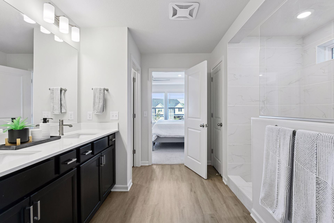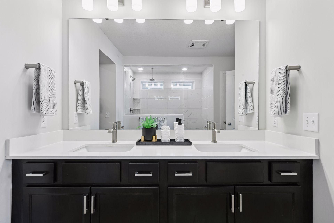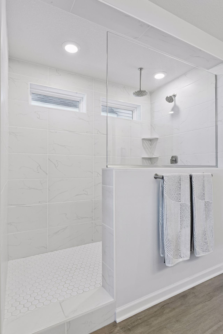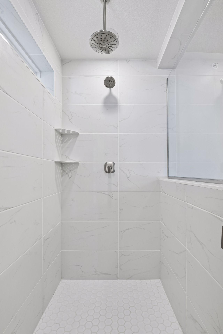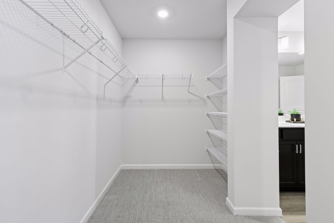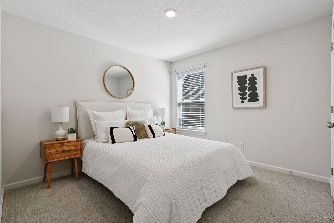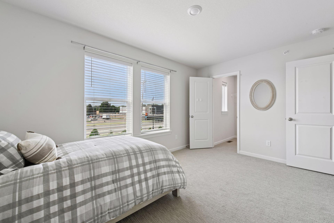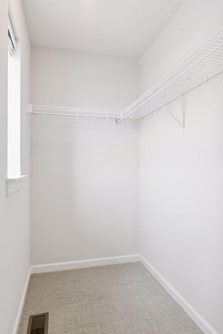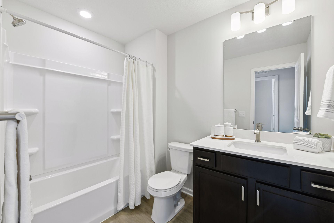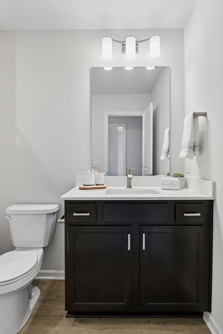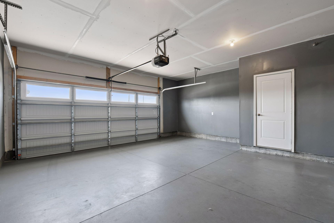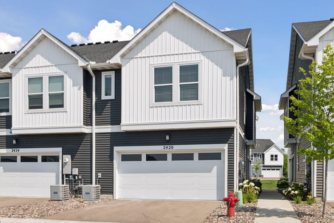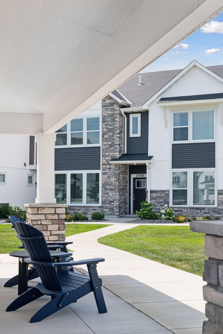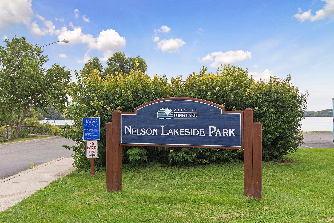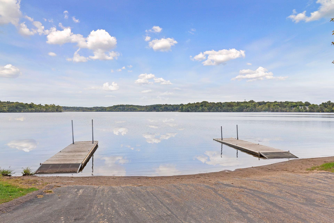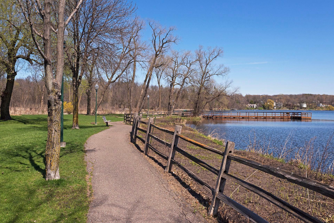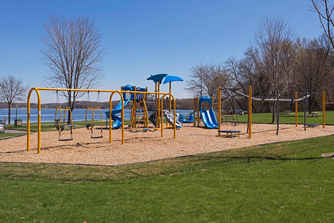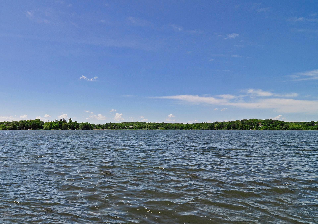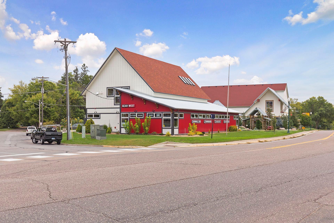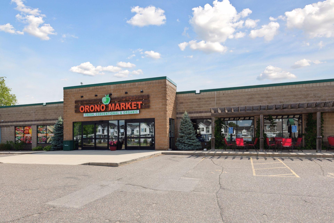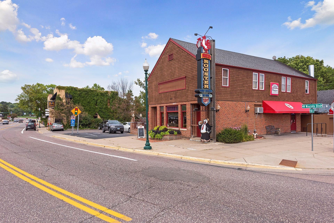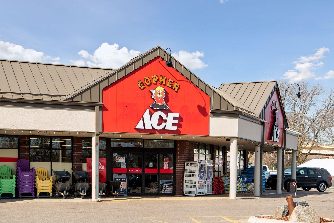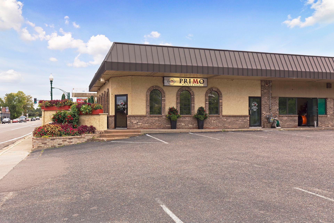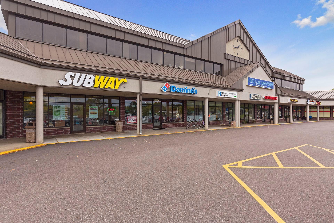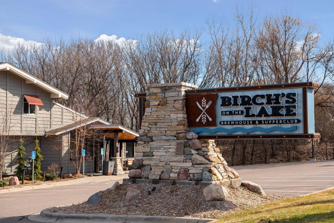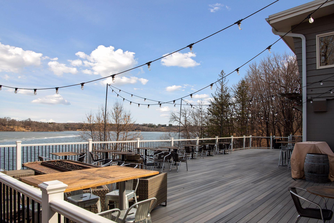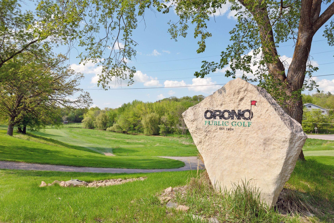2420 BLOSSOM CIRCLE
2420 Blossom Circle, Long Lake (Orono), 55356, MN
-
Price: $399,900
-
Status type: For Sale
-
City: Long Lake (Orono)
-
Neighborhood: Orono Crossings
Bedrooms: 3
Property Size :1895
-
Listing Agent: NST11236,NST45498
-
Property type : Townhouse Side x Side
-
Zip code: 55356
-
Street: 2420 Blossom Circle
-
Street: 2420 Blossom Circle
Bathrooms: 3
Year: 2021
Listing Brokerage: Keller Williams Integrity Realty
FEATURES
- Range
- Refrigerator
- Washer
- Dryer
- Microwave
- Dishwasher
- Water Softener Owned
- Disposal
- Air-To-Air Exchanger
- Gas Water Heater
- Stainless Steel Appliances
DETAILS
Lay down your roots in Orono Crossings, a socially connected community of 37 nearly-new super-sized townhomes walking distance to Orono schools and Long Lake shops and restaurants. You will love this coveted end-unit floor plan, featuring a larger and more open main floor with gorgeous finishes and all the room and kitchen space you could hope to find. Upstairs features 3 bedrooms including an impossibly large primary suite. Even the garage is larger--a true 2-car garage with extra room for your gear and toys. Owner improvements include mud-room built-in, water softener, upgraded refrigerator, washer and dryer and an electric fireplace that can heat the whole space as the days turn cooler. The fabulous courtyard and neighborhood walking trails provide outstanding opportunities to get out and connect with friends and neighbors in this dog-friendly community. Skip over to Long Lake and enjoy fantastics restaurants like Primo, Red Rooster, Birch's and much more. Nearby Baker Park Reserve is a staycation waiting to happen (golf, camping, hiking, cycling, x-country skiing etc). A unique opportunity in one of the best locations in the Twin Cities.
INTERIOR
Bedrooms: 3
Fin ft² / Living Area: 1895 ft²
Below Ground Living: N/A
Bathrooms: 3
Above Ground Living: 1895ft²
-
Basement Details: None,
Appliances Included:
-
- Range
- Refrigerator
- Washer
- Dryer
- Microwave
- Dishwasher
- Water Softener Owned
- Disposal
- Air-To-Air Exchanger
- Gas Water Heater
- Stainless Steel Appliances
EXTERIOR
Air Conditioning: Central Air
Garage Spaces: 2
Construction Materials: N/A
Foundation Size: 698ft²
Unit Amenities:
-
- Patio
- Kitchen Window
- Walk-In Closet
- Vaulted Ceiling(s)
- Paneled Doors
- Cable
- Kitchen Center Island
- Tile Floors
- Primary Bedroom Walk-In Closet
Heating System:
-
- Forced Air
ROOMS
| Main | Size | ft² |
|---|---|---|
| Living Room | 14x13 | 196 ft² |
| Dining Room | 13x9 | 169 ft² |
| Kitchen | 13x9 | 169 ft² |
| Foyer | 5x6 | 25 ft² |
| Mud Room | 3x5 | 9 ft² |
| Patio | 10x4 | 100 ft² |
| Upper | Size | ft² |
|---|---|---|
| Bedroom 1 | 21x13 | 441 ft² |
| Bedroom 2 | 14x10 | 196 ft² |
| Bedroom 3 | 11x10 | 121 ft² |
| Laundry | 8x6 | 64 ft² |
| Primary Bathroom | 11x10 | 121 ft² |
| Walk In Closet | 11x6 | 121 ft² |
LOT
Acres: N/A
Lot Size Dim.: 27x70
Longitude: 44.9897
Latitude: -93.5848
Zoning: Other
FINANCIAL & TAXES
Tax year: 2025
Tax annual amount: $4,221
MISCELLANEOUS
Fuel System: N/A
Sewer System: City Sewer/Connected
Water System: City Water/Connected
ADDITIONAL INFORMATION
MLS#: NST7772084
Listing Brokerage: Keller Williams Integrity Realty

ID: 3901122
Published: July 17, 2025
Last Update: July 17, 2025
Views: 3


