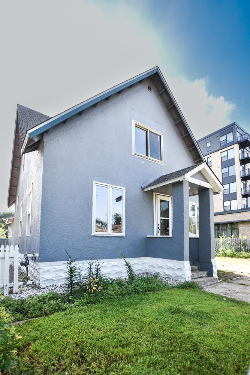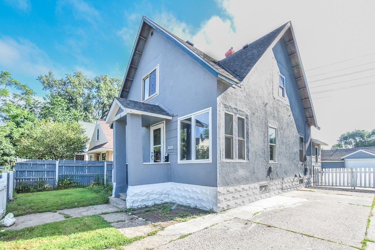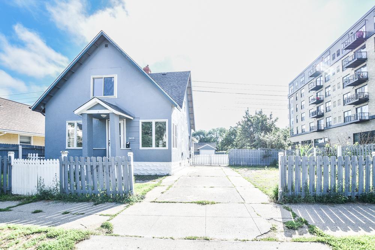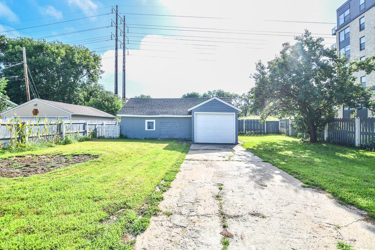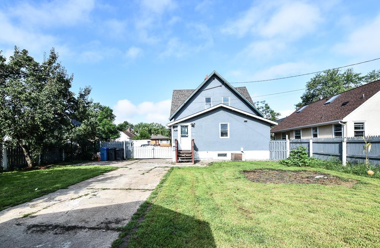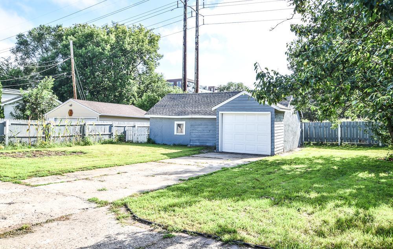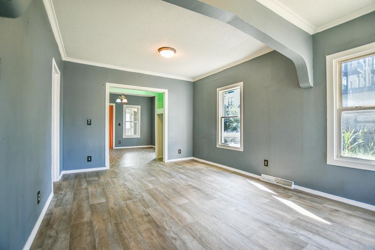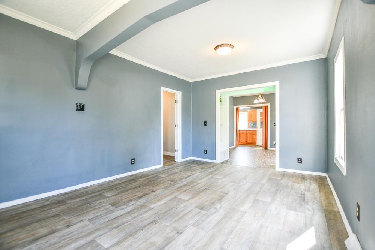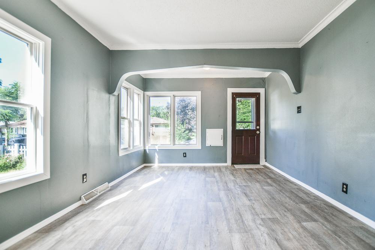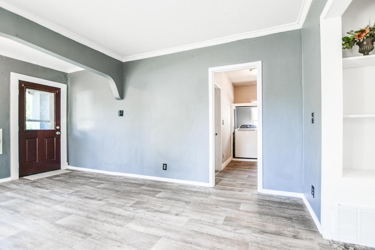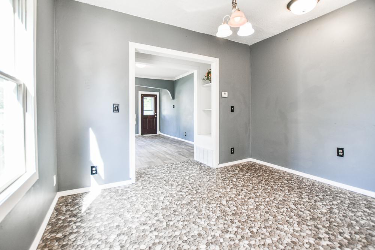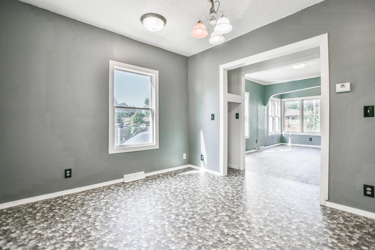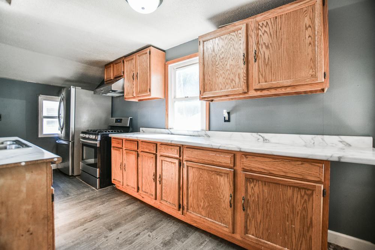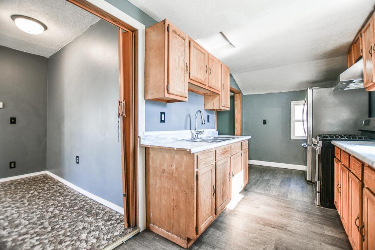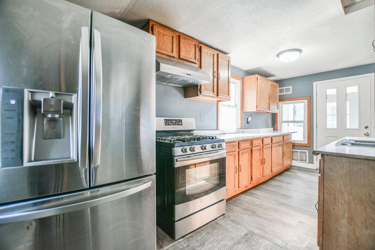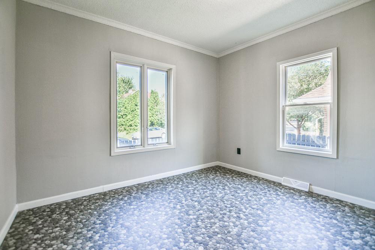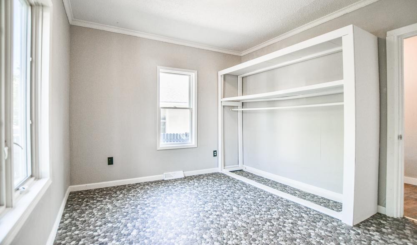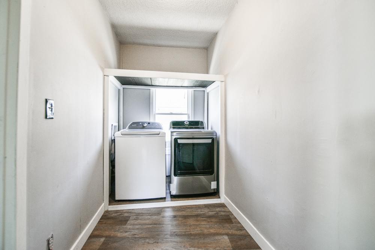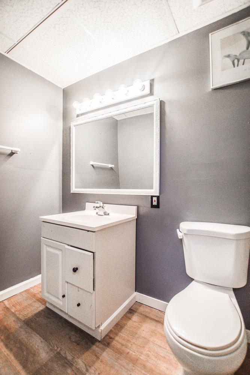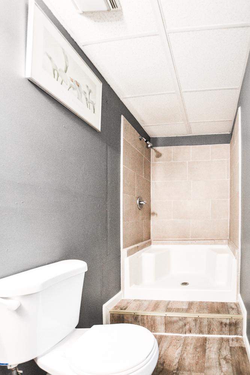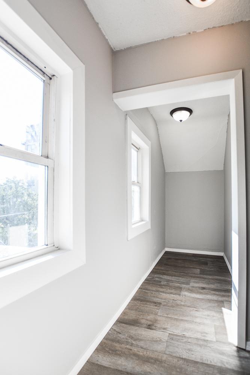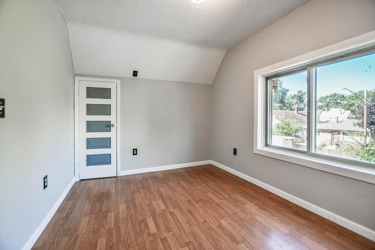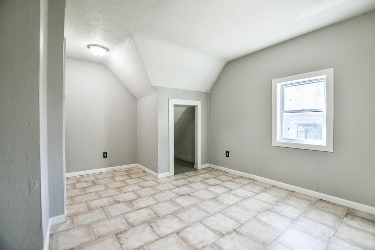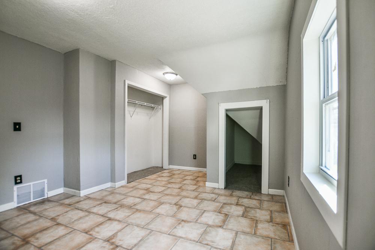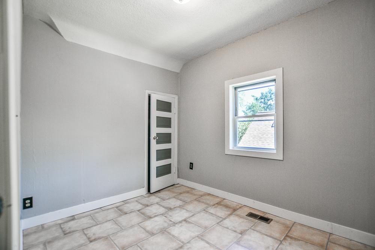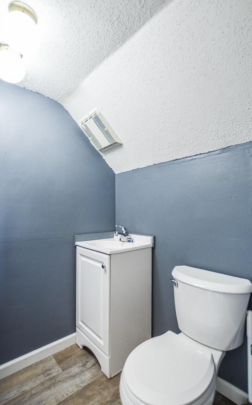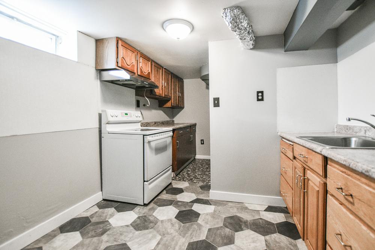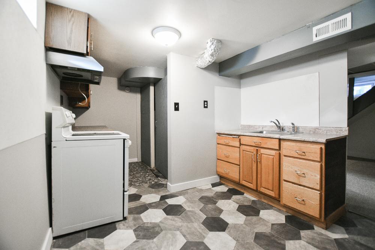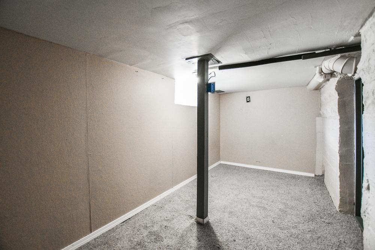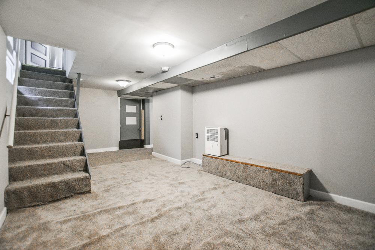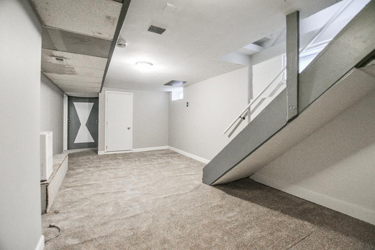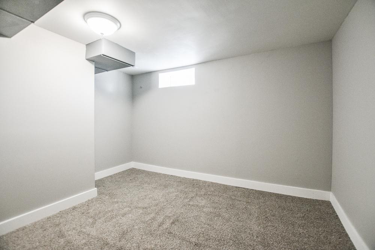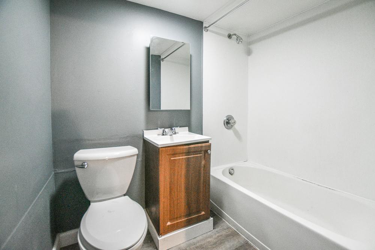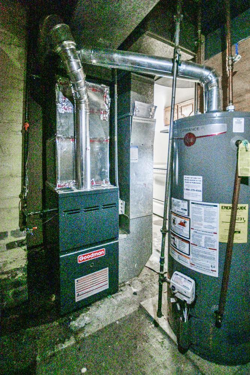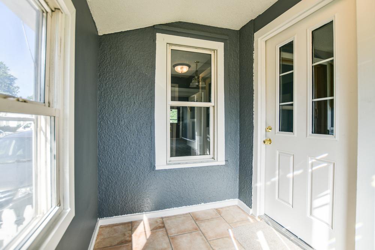2419 CALIFORNIA STREET
2419 California Street, Minneapolis, 55418, MN
-
Price: $320,000
-
Status type: For Sale
-
City: Minneapolis
-
Neighborhood: Bottineau
Bedrooms: 4
Property Size :2548
-
Listing Agent: NST25792,NST83690
-
Property type : Single Family Residence
-
Zip code: 55418
-
Street: 2419 California Street
-
Street: 2419 California Street
Bathrooms: 3
Year: 1923
Listing Brokerage: Exp Realty, LLC.
FEATURES
- Range
- Refrigerator
- Washer
- Dryer
- Other
- Stainless Steel Appliances
DETAILS
This is great home for a large family! . Remodeled new kitchen 4 bedrooms and 3 baths. The basement is finished with a seperate kitchen, bath, family room & office space.. New roof, new floors, fresh paint and more. 2 car garage with a large fenced yard to enjoy the summers. Great location in NE Minneapolis, 5 mins from DT Minneapolis, St Anthony Main area, walking distance to bars, restaurants and more.
INTERIOR
Bedrooms: 4
Fin ft² / Living Area: 2548 ft²
Below Ground Living: 748ft²
Bathrooms: 3
Above Ground Living: 1800ft²
-
Basement Details: Finished, Full,
Appliances Included:
-
- Range
- Refrigerator
- Washer
- Dryer
- Other
- Stainless Steel Appliances
EXTERIOR
Air Conditioning: Central Air
Garage Spaces: 2
Construction Materials: N/A
Foundation Size: 1010ft²
Unit Amenities:
-
Heating System:
-
- Forced Air
ROOMS
| Main | Size | ft² |
|---|---|---|
| Living Room | 11x16 | 121 ft² |
| Dining Room | 10x11 | 100 ft² |
| Family Room | 22x11 | 484 ft² |
| Kitchen | 8x17 | 64 ft² |
| Bedroom 1 | 11x17 | 121 ft² |
| Porch | 6x8 | 36 ft² |
| Upper | Size | ft² |
|---|---|---|
| Bedroom 2 | 11x15 | 121 ft² |
| Bedroom 3 | 9x13 | 81 ft² |
| Bedroom 4 | 8x10 | 64 ft² |
| Lower | Size | ft² |
|---|---|---|
| Den | 14x6 | 196 ft² |
| Office | 11x10 | 121 ft² |
| Kitchen- 2nd | 9x9 | 81 ft² |
LOT
Acres: N/A
Lot Size Dim.: 60x120
Longitude: 45.0126
Latitude: -93.2687
Zoning: Residential-Single Family
FINANCIAL & TAXES
Tax year: 2025
Tax annual amount: $3,525
MISCELLANEOUS
Fuel System: N/A
Sewer System: City Sewer/Connected
Water System: City Water/Connected
ADDITIONAL INFORMATION
MLS#: NST7791230
Listing Brokerage: Exp Realty, LLC.

ID: 4025518
Published: August 21, 2025
Last Update: August 21, 2025
Views: 2




