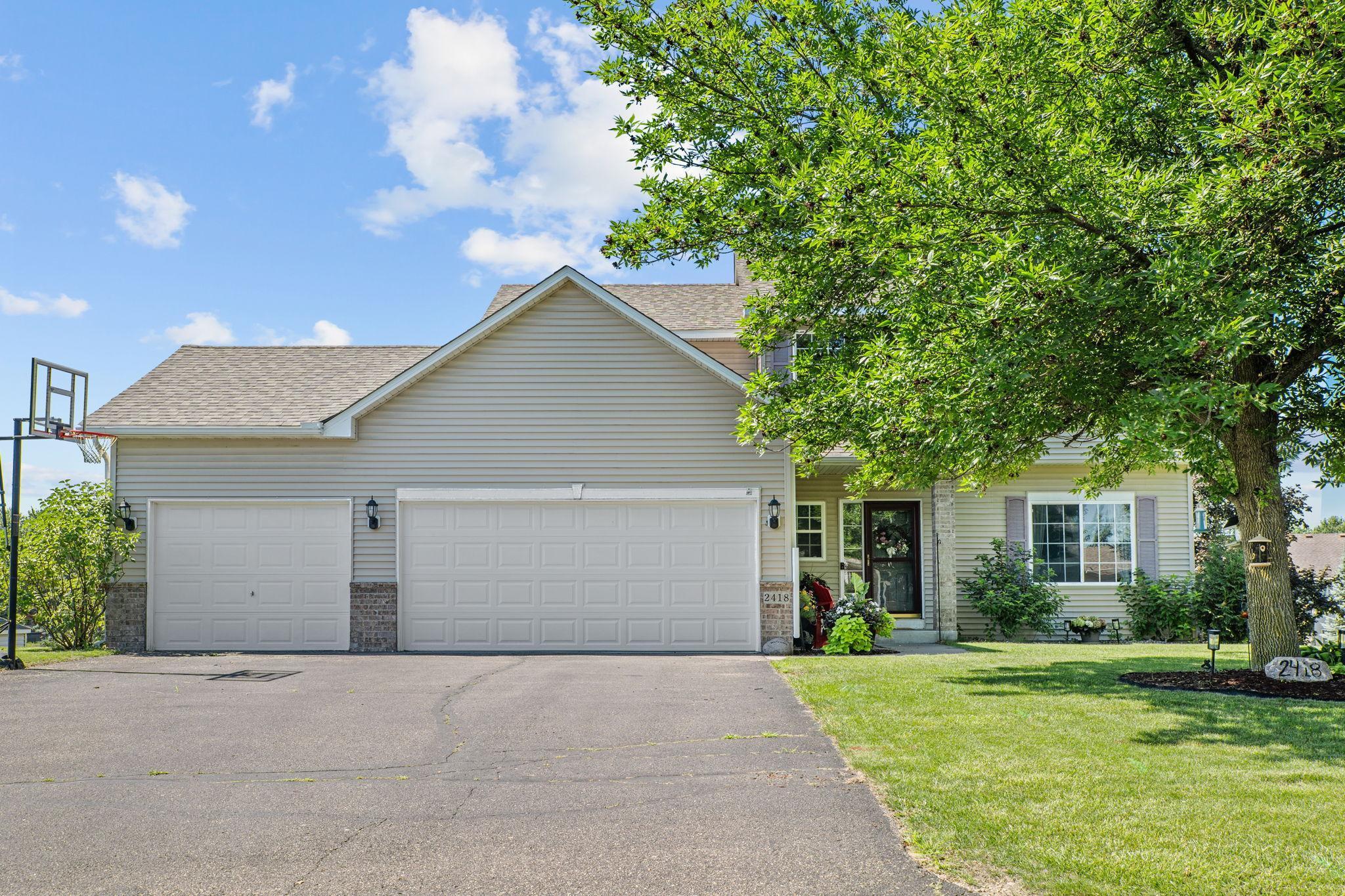2418 THRUSH STREET
2418 Thrush Street, Shakopee, 55379, MN
-
Price: $499,999
-
Status type: For Sale
-
City: Shakopee
-
Neighborhood: Pheasant Run 5th Add
Bedrooms: 4
Property Size :2887
-
Listing Agent: NST26011,NST506054
-
Property type : Single Family Residence
-
Zip code: 55379
-
Street: 2418 Thrush Street
-
Street: 2418 Thrush Street
Bathrooms: 4
Year: 2000
Listing Brokerage: JP Willman Realty Twin Cities
FEATURES
- Range
- Refrigerator
- Washer
- Dryer
- Microwave
- Dishwasher
- Disposal
- Freezer
- Cooktop
DETAILS
Welcome to this beautifully maintained 4-bedroom, 4-bath home designed for comfortable living and entertaining. The open-concept floor plan offers a seamless flow from the kitchen to the dining and living spaces, perfect for hosting friends and family. Step outside to a spacious patio with beautiful views of a shared pond -- enjoy the peaceful setting right from your own backyard. Inside, you'll find brand-new custom built-in bookshelves, adding both character and function. With three bedrooms on the upper level and a fourth on the lower level, there's plenty of space for guests, a home office, or multigenerational living. This Shakopee home is move-in ready and full of thoughtful touches throughout.
INTERIOR
Bedrooms: 4
Fin ft² / Living Area: 2887 ft²
Below Ground Living: 882ft²
Bathrooms: 4
Above Ground Living: 2005ft²
-
Basement Details: Block,
Appliances Included:
-
- Range
- Refrigerator
- Washer
- Dryer
- Microwave
- Dishwasher
- Disposal
- Freezer
- Cooktop
EXTERIOR
Air Conditioning: Central Air
Garage Spaces: 3
Construction Materials: N/A
Foundation Size: 1010ft²
Unit Amenities:
-
- Deck
Heating System:
-
- Forced Air
ROOMS
| Main | Size | ft² |
|---|---|---|
| Living Room | 12x10 | 144 ft² |
| Dining Room | 13x10 | 169 ft² |
| Family Room | 17x10 | 289 ft² |
| Kitchen | 13x12 | 169 ft² |
| Mud Room | 8x6 | 64 ft² |
| Deck | 24x12 | 576 ft² |
| Upper | Size | ft² |
|---|---|---|
| Bedroom 1 | 19x12 | 361 ft² |
| Bedroom 2 | 13x12 | 169 ft² |
| Bedroom 3 | 11x11 | 121 ft² |
| Lower | Size | ft² |
|---|---|---|
| Bedroom 4 | 14x12 | 196 ft² |
| Amusement Room | 23x13 | 529 ft² |
| Patio | 22x12 | 484 ft² |
LOT
Acres: N/A
Lot Size Dim.: 67x161x98x138
Longitude: 44.7675
Latitude: -93.4907
Zoning: Residential-Single Family
FINANCIAL & TAXES
Tax year: 2025
Tax annual amount: $4,686
MISCELLANEOUS
Fuel System: N/A
Sewer System: City Sewer/Connected
Water System: City Water/Connected
ADITIONAL INFORMATION
MLS#: NST7769072
Listing Brokerage: JP Willman Realty Twin Cities

ID: 3871873
Published: July 10, 2025
Last Update: July 10, 2025
Views: 1






