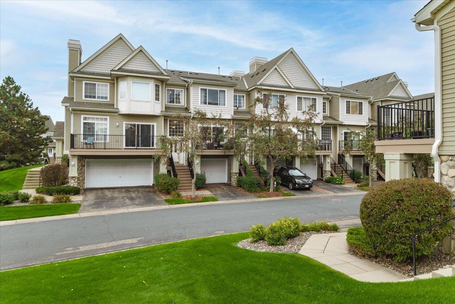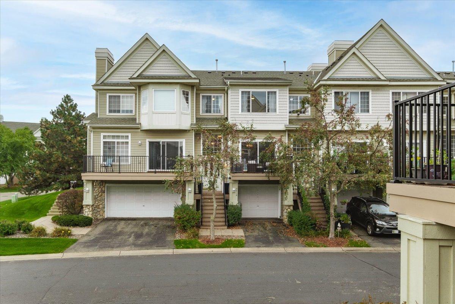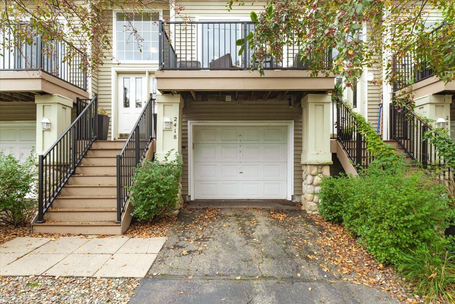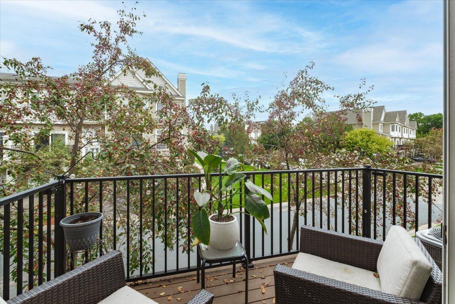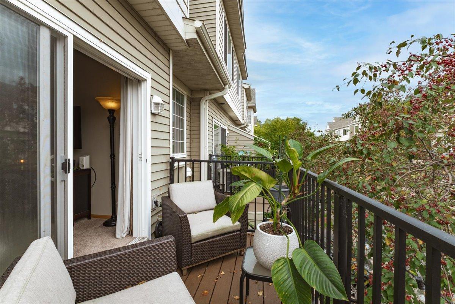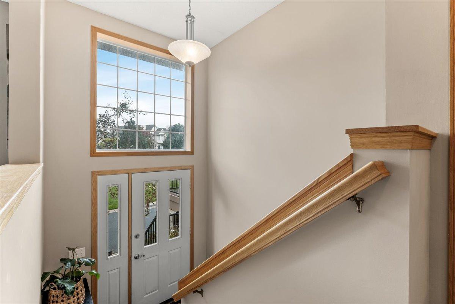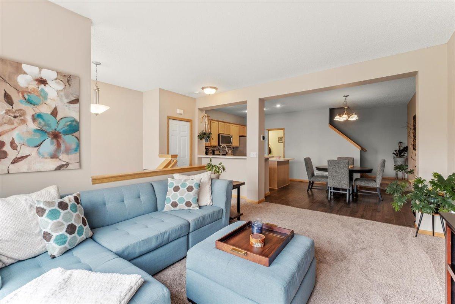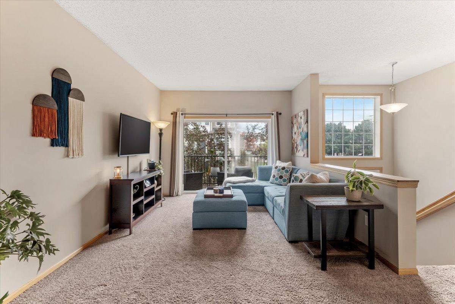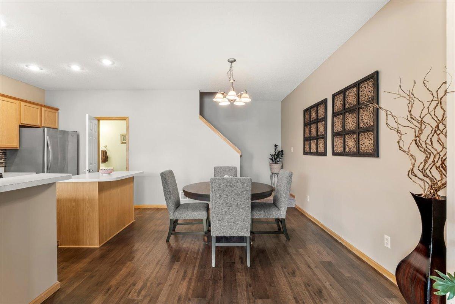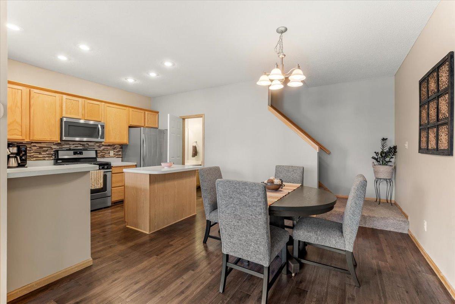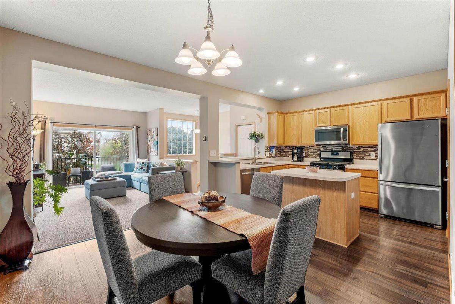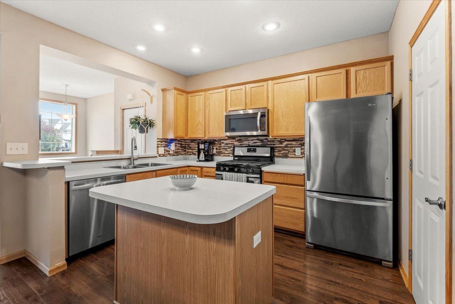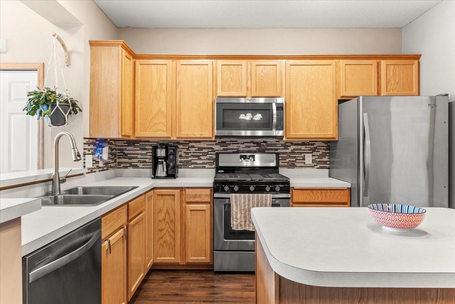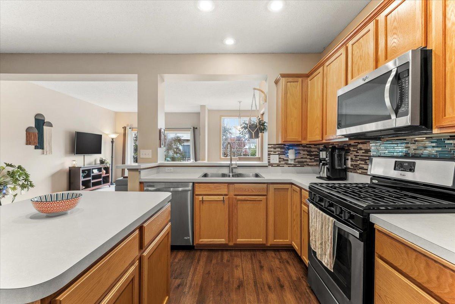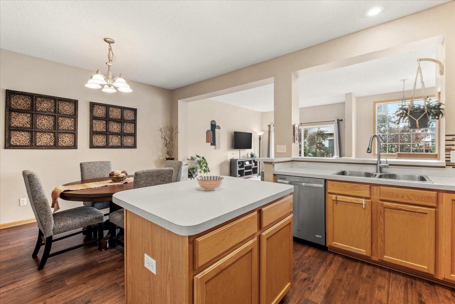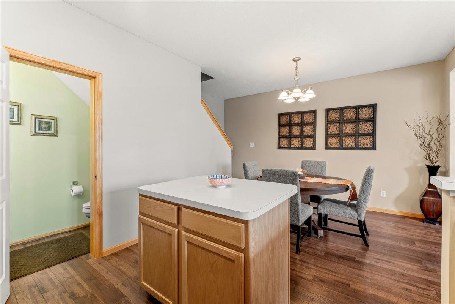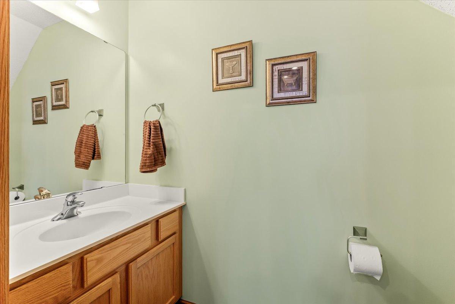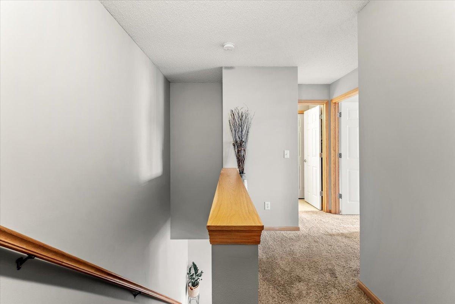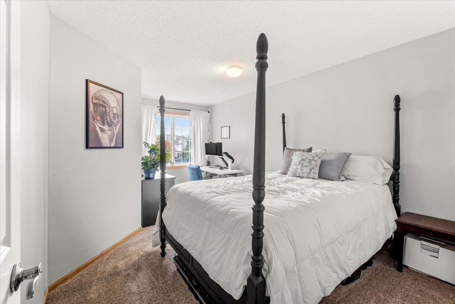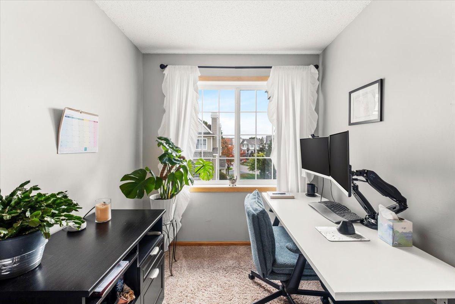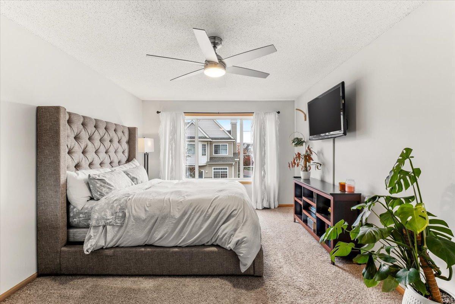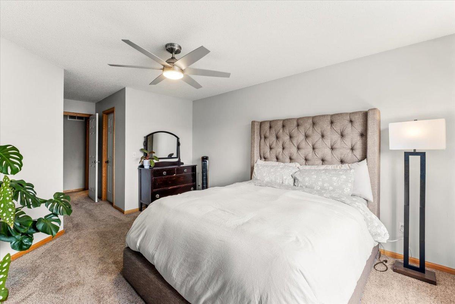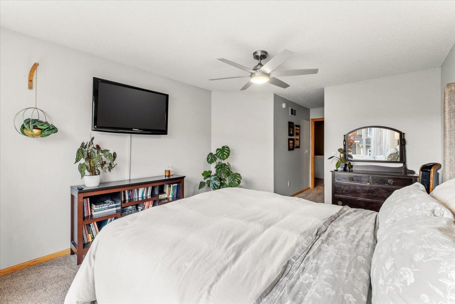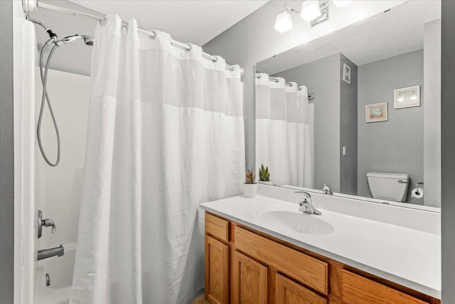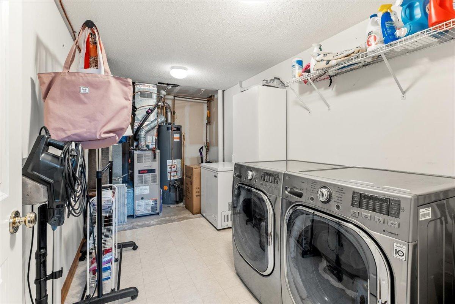2418 EAGLE TRACE LANE
2418 Eagle Trace Lane, Saint Paul (Woodbury), 55129, MN
-
Price: $250,000
-
Status type: For Sale
-
City: Saint Paul (Woodbury)
-
Neighborhood: Cic 147
Bedrooms: 2
Property Size :1500
-
Listing Agent: NST16412,NST227944
-
Property type : Townhouse Side x Side
-
Zip code: 55129
-
Street: 2418 Eagle Trace Lane
-
Street: 2418 Eagle Trace Lane
Bathrooms: 2
Year: 2001
Listing Brokerage: Anderson Realty
FEATURES
- Range
- Refrigerator
- Washer
- Dryer
- Microwave
- Dishwasher
- Disposal
- Freezer
- Gas Water Heater
DETAILS
Nestled in a quiet neighborhood adjacent to the Eagle Valley Golf Course, this townhome offers so many wonderful features. Boasting high ceilings, stainless steel appliances, and an abundance of natural light, it is located just one unit in from the end unit on a quiet cul-de-sac. Ascend the front steps and enter into the lofty sun-drenched foyer. The spacious living room, dining room and updated kitchen, which is anchored around a center island, seamlessly flow into one another, offering great space for entertaining and comfortable day-to-day living. The deck off of the living room is perfect for enjoying sunny days, and is reminiscent of being in a treehouse. A tucked-away powder room completes this level. Upstairs you will discover two large bedrooms, one that combines an area for an office or cozy reading area, and a primary bedroom with a walk-in closet. The full bathroom with a new countertop and linen closet completes the upper level. The lower level features a large laundry/utility room, under-stair storage, and access to the two-car tandem garage. This is such a fantastic, central location, with easy access to major highways and roads. Enjoy close proximity to parks, restaurants, and shopping. Just 5 minutes to the newly renovated Woodbury Central Park. Don’t miss this beautifully updated townhome!
INTERIOR
Bedrooms: 2
Fin ft² / Living Area: 1500 ft²
Below Ground Living: N/A
Bathrooms: 2
Above Ground Living: 1500ft²
-
Basement Details: None,
Appliances Included:
-
- Range
- Refrigerator
- Washer
- Dryer
- Microwave
- Dishwasher
- Disposal
- Freezer
- Gas Water Heater
EXTERIOR
Air Conditioning: Central Air
Garage Spaces: 1
Construction Materials: N/A
Foundation Size: 750ft²
Unit Amenities:
-
- Deck
- Primary Bedroom Walk-In Closet
Heating System:
-
- Forced Air
ROOMS
| Main | Size | ft² |
|---|---|---|
| Living Room | 15 x 12 | 225 ft² |
| Dining Room | 11 x 10 | 121 ft² |
| Deck | 12 x 6 | 144 ft² |
| Upper | Size | ft² |
|---|---|---|
| Bedroom 1 | 17 x 11 | 289 ft² |
| n/a | Size | ft² |
|---|---|---|
| Bedroom 2 | 15 x 11 | 225 ft² |
| Lower | Size | ft² |
|---|---|---|
| Laundry | 11 x 7 | 121 ft² |
LOT
Acres: N/A
Lot Size Dim.: 144 x 83
Longitude: 44.9164
Latitude: -92.9006
Zoning: Residential-Single Family
FINANCIAL & TAXES
Tax year: 2025
Tax annual amount: $2,514
MISCELLANEOUS
Fuel System: N/A
Sewer System: City Sewer/Connected
Water System: City Water/Connected
ADDITIONAL INFORMATION
MLS#: NST7794551
Listing Brokerage: Anderson Realty

ID: 4165883
Published: October 01, 2025
Last Update: October 01, 2025
Views: 4


