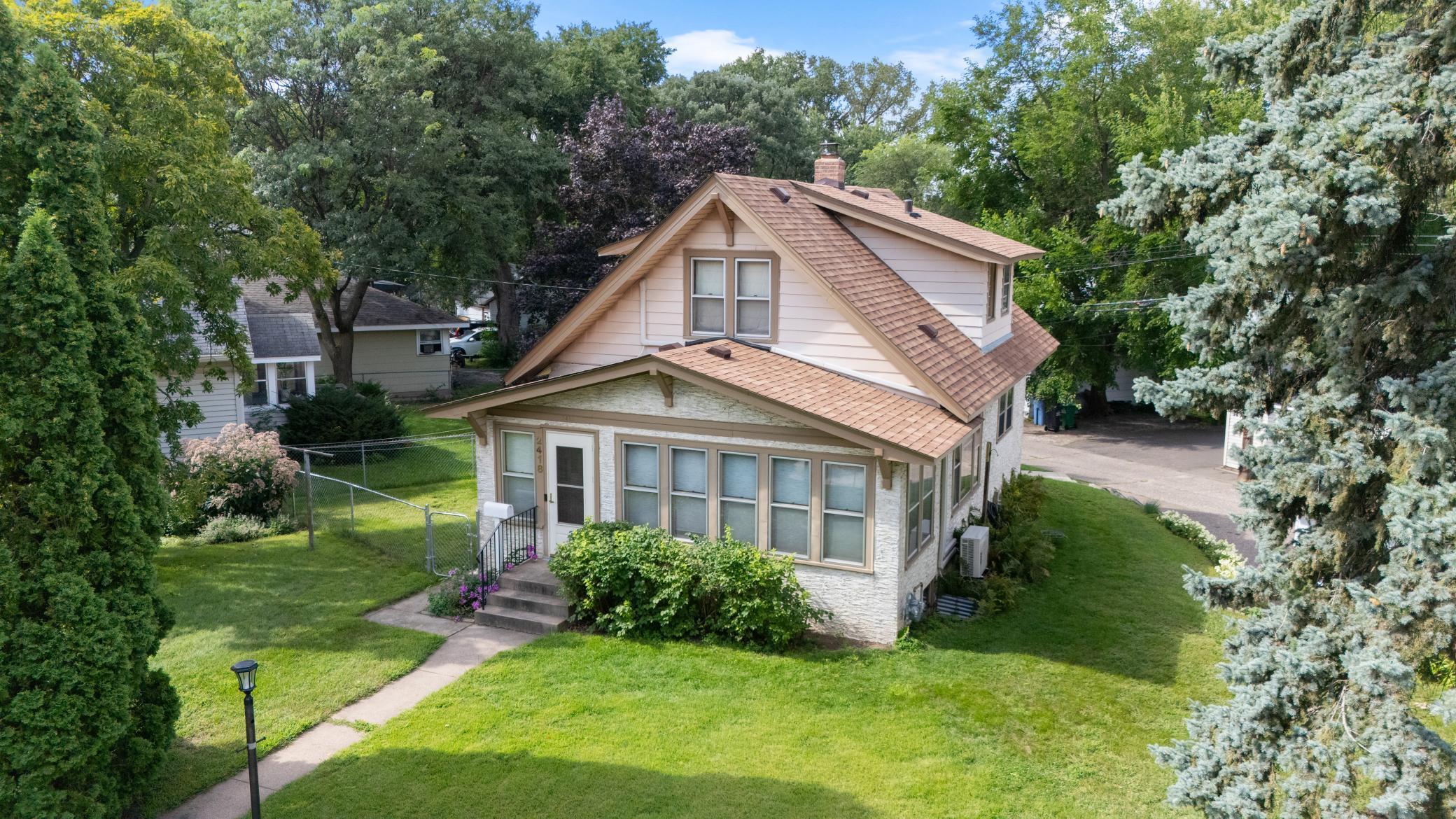2418 COLE AVENUE
2418 Cole Avenue, Minneapolis, 55414, MN
-
Price: $345,000
-
Status type: For Sale
-
City: Minneapolis
-
Neighborhood: Como
Bedrooms: 4
Property Size :1589
-
Listing Agent: NST25817,NST93584
-
Property type : Single Family Residence
-
Zip code: 55414
-
Street: 2418 Cole Avenue
-
Street: 2418 Cole Avenue
Bathrooms: 2
Year: 1922
Listing Brokerage: City of Lakes Community Realty
FEATURES
- Range
- Refrigerator
- Washer
- Dryer
- Microwave
- Dishwasher
DETAILS
Discover the perfect blend of classic comfort, space, and location in this inviting 4-bedroom, 2-bath home set in the heart of the Southeast Como neighborhood. This home features a welcoming foyer, a living room, a sunroom, an elegant dining room, a bedroom/office, and a kitchen on the main level. The upper level features two additional bedrooms, a full bathroom, and a flexible space that can be utilized as a playroom, extra storage, or any other purpose that suits your needs. Classic finishes include hardwood floors throughout and original stained framing and doors. Enjoy the flexibility of a partially finished basement with extra storage or workshop space, a laundry area with a washer and dryer, a half-bath, and a lower-level bedroom with a walk-in closet, all providing added living space. A detached 1-car garage with off-street parking is available. If you have or want a dog, a partially fenced yard is available for your furry friend's delight. While your pet is having fun, you can garden in a designated area. Just moments away is Southeast Como’s vibrant business district—featuring coffee shops, restaurants, and everyday essentials. With easy bike and transit access, the neighborhood is truly connected to everything Minneapolis and its nearby neighbor, Saint Paul. Please, no investors.
INTERIOR
Bedrooms: 4
Fin ft² / Living Area: 1589 ft²
Below Ground Living: 235ft²
Bathrooms: 2
Above Ground Living: 1354ft²
-
Basement Details: Full, Partially Finished,
Appliances Included:
-
- Range
- Refrigerator
- Washer
- Dryer
- Microwave
- Dishwasher
EXTERIOR
Air Conditioning: Ductless Mini-Split,Heat Pump
Garage Spaces: 1
Construction Materials: N/A
Foundation Size: 919ft²
Unit Amenities:
-
Heating System:
-
- Boiler
- Heat Pump
ROOMS
| Main | Size | ft² |
|---|---|---|
| Living Room | 11x15.8 | 172.33 ft² |
| Dining Room | 11.8x15.8 | 182.78 ft² |
| Kitchen | 10.8x13.6 | 144 ft² |
| Bedroom 1 | 9x10 | 81 ft² |
| Sun Room | 10.8x7 | 115.2 ft² |
| Foyer | 7x7 | 49 ft² |
| Upper | Size | ft² |
|---|---|---|
| Bedroom 2 | 12x10 | 144 ft² |
| Bedroom 3 | 12x11 | 144 ft² |
| Flex Room | 7.6x13 | 57 ft² |
| Primary Bathroom | 7.5x5.1 | 37.7 ft² |
| Basement | Size | ft² |
|---|---|---|
| Bedroom 4 | 15.5x24.4 | 375.14 ft² |
| Laundry | 6x13 | 36 ft² |
| Walk In Closet | 7.5x7.3 | 53.77 ft² |
| Workshop | 23x29.6 | 678.5 ft² |
LOT
Acres: N/A
Lot Size Dim.: 7841
Longitude: 44.9855
Latitude: -93.2183
Zoning: Residential-Multi-Family,Residential-Single Family
FINANCIAL & TAXES
Tax year: 2025
Tax annual amount: $5,277
MISCELLANEOUS
Fuel System: N/A
Sewer System: City Sewer/Connected
Water System: City Water/Connected
ADDITIONAL INFORMATION
MLS#: NST7792663
Listing Brokerage: City of Lakes Community Realty

ID: 4043696
Published: August 26, 2025
Last Update: August 26, 2025
Views: 1






