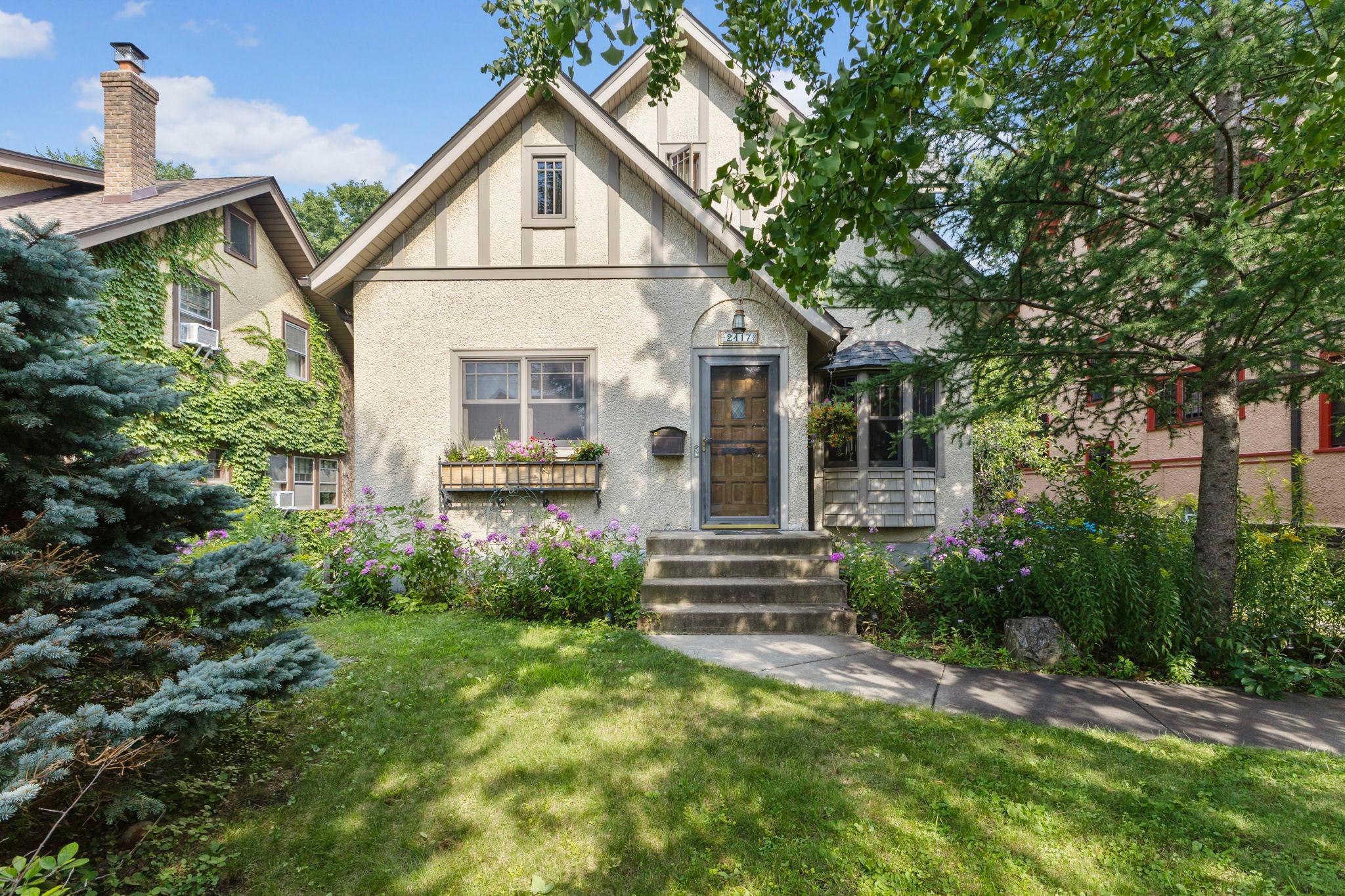2417 GRAND AVENUE
2417 Grand Avenue, Minneapolis, 55405, MN
-
Price: $484,900
-
Status type: For Sale
-
City: Minneapolis
-
Neighborhood: Whittier
Bedrooms: 3
Property Size :1830
-
Listing Agent: NST21465,NST217781
-
Property type : Single Family Residence
-
Zip code: 55405
-
Street: 2417 Grand Avenue
-
Street: 2417 Grand Avenue
Bathrooms: 3
Year: 1925
Listing Brokerage: Pro Flat Fee Realty
FEATURES
- Refrigerator
- Washer
- Dryer
- Microwave
- Dishwasher
- Disposal
- Cooktop
- Wall Oven
- Gas Water Heater
- ENERGY STAR Qualified Appliances
- Stainless Steel Appliances
DETAILS
Charming 3-bed, 3-bath home in the high-demand Whittier neighborhood! Built in the 1920s, this home showcases gorgeous original millwork, rich hardwood floors, and timeless charm blended with modern updates. The main floor offers 9 ft ceilings, original hardwood flooring, paneled glass doors with crystal hardware, a wood-burning fireplace, coved ceilings, 2 spacious bedrooms, living room, and an abundance of natural lighting. A stylish kitchen features custom ceiling height cabinetry, paperstone countertops, stainless steel appliances, and stunning cork flooring. Upper level showcases the ultimate primary suite with vaulted ceilings, radiant heat flooring, laundry, soaker tub, and steam shower. The lower level includes a finished flex room with a 3/4 bathroom and a large workshop or storage space with a gas-burning stove. 2 car garage with 220V! The location is fantastic – walking distance to nearby parks, shops, dining, and public transit. This property offers the perfect combination of character, comfort, and convenience, making it an absolute must-see!
INTERIOR
Bedrooms: 3
Fin ft² / Living Area: 1830 ft²
Below Ground Living: 130ft²
Bathrooms: 3
Above Ground Living: 1700ft²
-
Basement Details: Full, Partially Finished, Storage Space, Unfinished,
Appliances Included:
-
- Refrigerator
- Washer
- Dryer
- Microwave
- Dishwasher
- Disposal
- Cooktop
- Wall Oven
- Gas Water Heater
- ENERGY STAR Qualified Appliances
- Stainless Steel Appliances
EXTERIOR
Air Conditioning: Central Air
Garage Spaces: 2
Construction Materials: N/A
Foundation Size: 850ft²
Unit Amenities:
-
- Kitchen Window
- Natural Woodwork
- Hardwood Floors
- Ceiling Fan(s)
- Vaulted Ceiling(s)
- Washer/Dryer Hookup
- Paneled Doors
- Tile Floors
- Primary Bedroom Walk-In Closet
Heating System:
-
- Forced Air
- Boiler
- Wood Stove
- Fireplace(s)
ROOMS
| Main | Size | ft² |
|---|---|---|
| Living Room | 14x13 | 196 ft² |
| Dining Room | 13x8 | 169 ft² |
| Kitchen | 13x10 | 169 ft² |
| Bedroom 2 | 14x11 | 196 ft² |
| Bedroom 3 | 12x11 | 144 ft² |
| Four Season Porch | 13x7 | 169 ft² |
| Upper | Size | ft² |
|---|---|---|
| Bedroom 1 | 23x19 | 529 ft² |
| Basement | Size | ft² |
|---|---|---|
| Workshop | 38x10 | 1444 ft² |
| Den | 10x10 | 100 ft² |
LOT
Acres: N/A
Lot Size Dim.: 46x129
Longitude: 44.9585
Latitude: -93.2838
Zoning: Residential-Single Family
FINANCIAL & TAXES
Tax year: 2025
Tax annual amount: $5,896
MISCELLANEOUS
Fuel System: N/A
Sewer System: City Sewer/Connected
Water System: City Water/Connected
ADDITIONAL INFORMATION
MLS#: NST7788684
Listing Brokerage: Pro Flat Fee Realty

ID: 4004307
Published: August 15, 2025
Last Update: August 15, 2025
Views: 1






