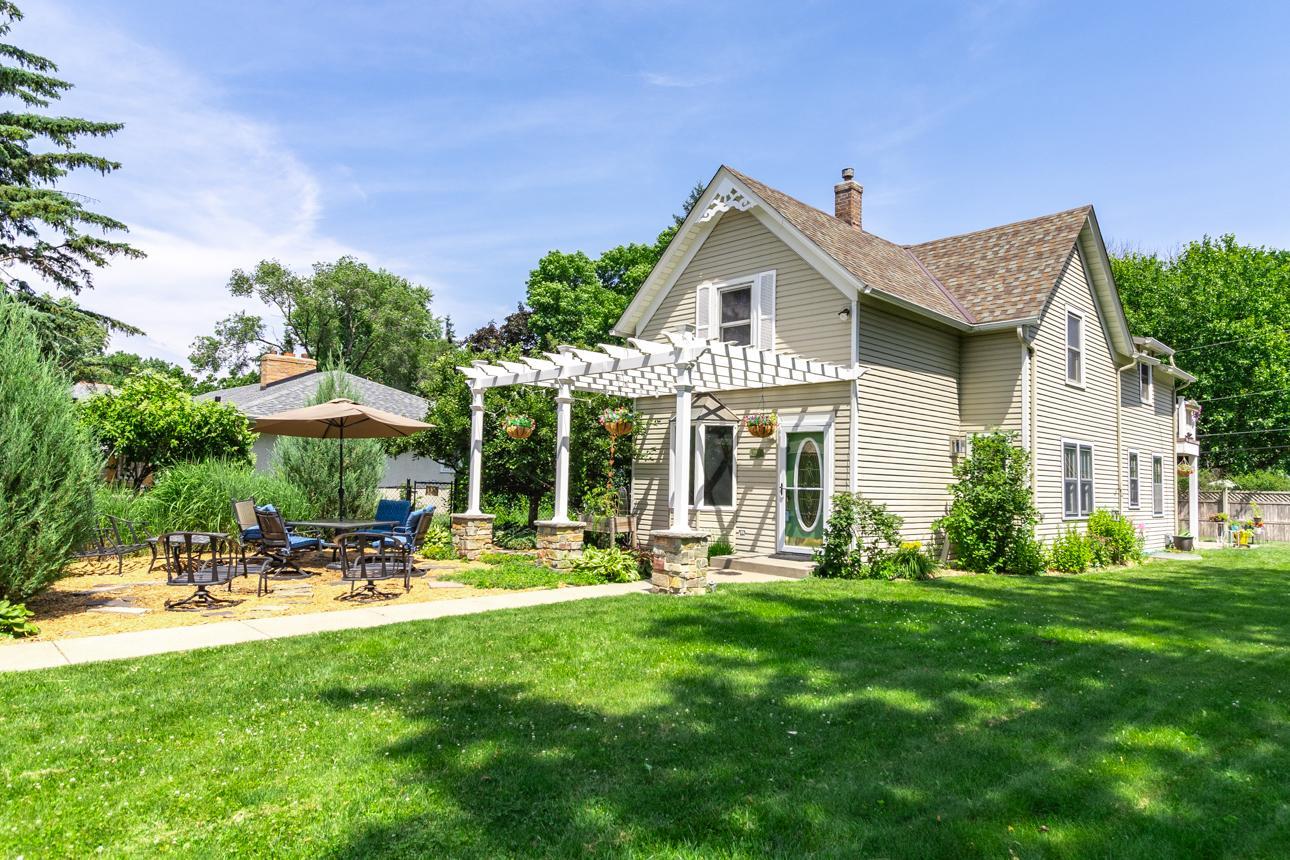2416 LEXINGTON AVENUE
2416 Lexington Avenue, Saint Paul (Roseville), 55113, MN
-
Price: $450,000
-
Status type: For Sale
-
City: Saint Paul (Roseville)
-
Neighborhood: Michels-Sheets Evergreen, Estat
Bedrooms: 5
Property Size :2636
-
Listing Agent: NST16710,NST37415
-
Property type : Single Family Residence
-
Zip code: 55113
-
Street: 2416 Lexington Avenue
-
Street: 2416 Lexington Avenue
Bathrooms: 2
Year: 1890
Listing Brokerage: Keller Williams Integrity RE
FEATURES
- Range
- Refrigerator
- Washer
- Dryer
- Microwave
- Dishwasher
- Stainless Steel Appliances
DETAILS
Roseville Historical Home # 7Nestled in the heart of Roseville, this lovingly maintained historic home is full of charm and character—offering space, comfort, and convenience for modern living. Step outside into a fully fenced yard surrounded by lush, thoughtfully designed landscaping—an oasis for play, relaxation, or entertaining. Inside, you'll find spacious living areas, including a finished lower level with the possibility of a fifth bedroom. The upper level features a bright second living room and a versatile flex space, perfect for whatever your lifestyle needs. The oversized primary suite offers a walk-in closet you’ll love. With a heated attached garage, custom built-in mudroom, and maintenance-free exterior with a deck and pergola, this home truly has it all—plus it’s just a short stroll to Central Park and Roseville Area High School.
INTERIOR
Bedrooms: 5
Fin ft² / Living Area: 2636 ft²
Below Ground Living: 362ft²
Bathrooms: 2
Above Ground Living: 2274ft²
-
Basement Details: Drain Tiled, Finished, Full, Sump Basket, Sump Pump,
Appliances Included:
-
- Range
- Refrigerator
- Washer
- Dryer
- Microwave
- Dishwasher
- Stainless Steel Appliances
EXTERIOR
Air Conditioning: Central Air,Window Unit(s)
Garage Spaces: 2
Construction Materials: N/A
Foundation Size: 962ft²
Unit Amenities:
-
- Kitchen Window
- Deck
- Hardwood Floors
- Ceiling Fan(s)
- Primary Bedroom Walk-In Closet
Heating System:
-
- Forced Air
- Fireplace(s)
ROOMS
| Main | Size | ft² |
|---|---|---|
| Living Room | 15.5 x 12.9 | 196.56 ft² |
| Dining Room | 12.2 x 14.11 | 181.49 ft² |
| Kitchen | 17.10x16 | 304.95 ft² |
| Bedroom 4 | n/a | 0 ft² |
| Mud Room | 7.2x8.6 | 60.92 ft² |
| Laundry | 5.1x9 | 25.93 ft² |
| Upper | Size | ft² |
|---|---|---|
| Bedroom 1 | 29.7x18.1 | 534.97 ft² |
| Bedroom 2 | 12x14.10 | 178 ft² |
| Bedroom 3 | 10.7x11.7 | 122.59 ft² |
| Flex Room | 18.4x15.3 | 279.58 ft² |
| Lower | Size | ft² |
|---|---|---|
| Family Room | 17x12.4 | 209.67 ft² |
| Utility Room | 11.5x12.4 | 140.81 ft² |
| Storage | 10.8x16.2 | 172.44 ft² |
LOT
Acres: N/A
Lot Size Dim.: 83x130
Longitude: 45.0141
Latitude: -93.1461
Zoning: Residential-Single Family
FINANCIAL & TAXES
Tax year: 2025
Tax annual amount: $6,212
MISCELLANEOUS
Fuel System: N/A
Sewer System: City Sewer/Connected
Water System: City Water/Connected
ADDITIONAL INFORMATION
MLS#: NST7773496
Listing Brokerage: Keller Williams Integrity RE

ID: 3898692
Published: July 17, 2025
Last Update: July 17, 2025
Views: 12





























































