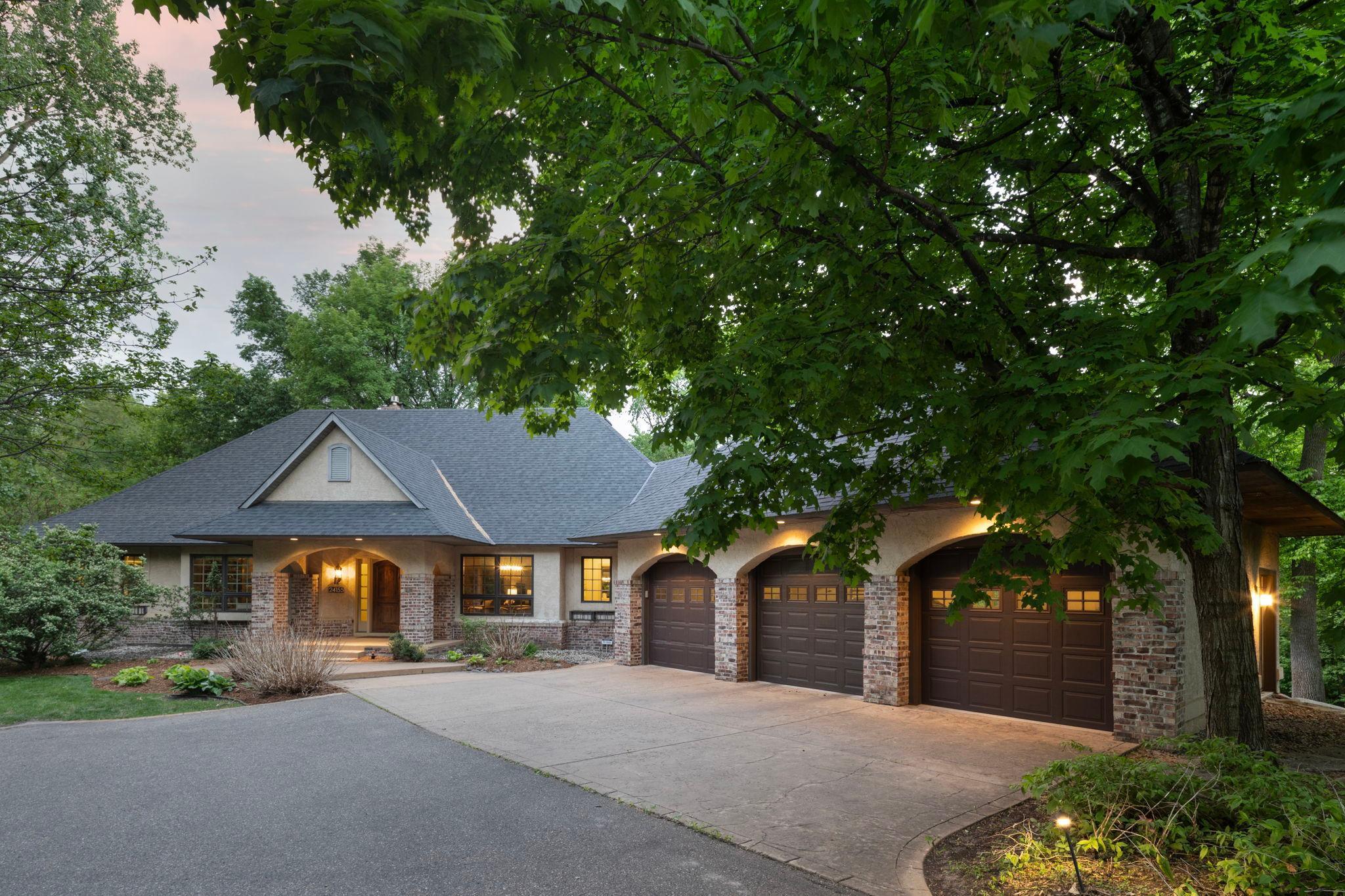24155 MARY LAKE TRAIL
24155 Mary Lake Trail, Excelsior (Shorewood), 55331, MN
-
Price: $1,295,000
-
Status type: For Sale
-
City: Excelsior (Shorewood)
-
Neighborhood: Mary Lake Woods
Bedrooms: 4
Property Size :4122
-
Listing Agent: NST16633,NST63727
-
Property type : Single Family Residence
-
Zip code: 55331
-
Street: 24155 Mary Lake Trail
-
Street: 24155 Mary Lake Trail
Bathrooms: 4
Year: 1999
Listing Brokerage: Coldwell Banker Burnet
FEATURES
- Range
- Refrigerator
- Washer
- Dryer
- Microwave
- Exhaust Fan
- Dishwasher
- Water Softener Owned
- Disposal
- Wall Oven
- Humidifier
- Air-To-Air Exchanger
- Trash Compactor
DETAILS
This handsome home is set on a beautiful one acre wooded lot close to downtown Excelsior, Lake Minnetonka, and numerous retail and dining options. The superior craftsmanship and quality are evident immediately and include a vaulted great room, a gorgeous paneled office, extensive millwork, exquisite tile, and two statement fireplaces. This beautiful home offers one-level living and an open floor plan that’s perfect for entertaining or quiet family time. A vaulted, screened porch featuring a tongue and groove ceiling updated in 2018—overlooks tranquil wetlands with natural screening for enhanced privacy. The walk-out lower level includes a richly paneled family room and three bedrooms, including a guest suite with en suite 3/4 bath. Further updates include a new roof (2024), lighting, appliances, washer and dryer, hood and backsplash, and electric blinds. Located in the Minnetonka School District and zoned for Minnewashta Elementary. A remarkable opportunity!
INTERIOR
Bedrooms: 4
Fin ft² / Living Area: 4122 ft²
Below Ground Living: 1832ft²
Bathrooms: 4
Above Ground Living: 2290ft²
-
Basement Details: Block, Drain Tiled, Egress Window(s), Finished, Full, Sump Pump, Walkout,
Appliances Included:
-
- Range
- Refrigerator
- Washer
- Dryer
- Microwave
- Exhaust Fan
- Dishwasher
- Water Softener Owned
- Disposal
- Wall Oven
- Humidifier
- Air-To-Air Exchanger
- Trash Compactor
EXTERIOR
Air Conditioning: Central Air
Garage Spaces: 3
Construction Materials: N/A
Foundation Size: 2431ft²
Unit Amenities:
-
- Patio
- Kitchen Window
- Deck
- Porch
- Hardwood Floors
- Sun Room
- Ceiling Fan(s)
- Walk-In Closet
- Vaulted Ceiling(s)
- Washer/Dryer Hookup
- In-Ground Sprinkler
- Kitchen Center Island
- French Doors
- Tile Floors
- Main Floor Primary Bedroom
- Primary Bedroom Walk-In Closet
Heating System:
-
- Forced Air
- Radiant Floor
- Fireplace(s)
ROOMS
| Main | Size | ft² |
|---|---|---|
| Living Room | 16 x 32 | 256 ft² |
| Screened Porch | 16 x 14 | 256 ft² |
| Kitchen | 28 x 33 | 784 ft² |
| Laundry | 7 x 8 | 49 ft² |
| Office | 13 x 16 | 169 ft² |
| Bedroom 1 | 14 x 16 | 196 ft² |
| Walk In Closet | 12 x 11 | 144 ft² |
| Primary Bathroom | 8 x 20 | 64 ft² |
| Lower | Size | ft² |
|---|---|---|
| Bedroom 2 | 11 x 15 | 121 ft² |
| Bedroom 3 | 14 x 15 | 196 ft² |
| Bedroom 4 | 17 x 12 | 289 ft² |
| Family Room | 23 x 33 | 529 ft² |
| Storage | 17 x 14 | 289 ft² |
LOT
Acres: N/A
Lot Size Dim.: 207x306x248x41x180
Longitude: 44.8963
Latitude: -93.5866
Zoning: Residential-Single Family
FINANCIAL & TAXES
Tax year: 2024
Tax annual amount: $12,658
MISCELLANEOUS
Fuel System: N/A
Sewer System: City Sewer/Connected
Water System: Well
ADDITIONAL INFORMATION
MLS#: NST7744503
Listing Brokerage: Coldwell Banker Burnet

ID: 3703443
Published: May 20, 2025
Last Update: May 20, 2025
Views: 93






