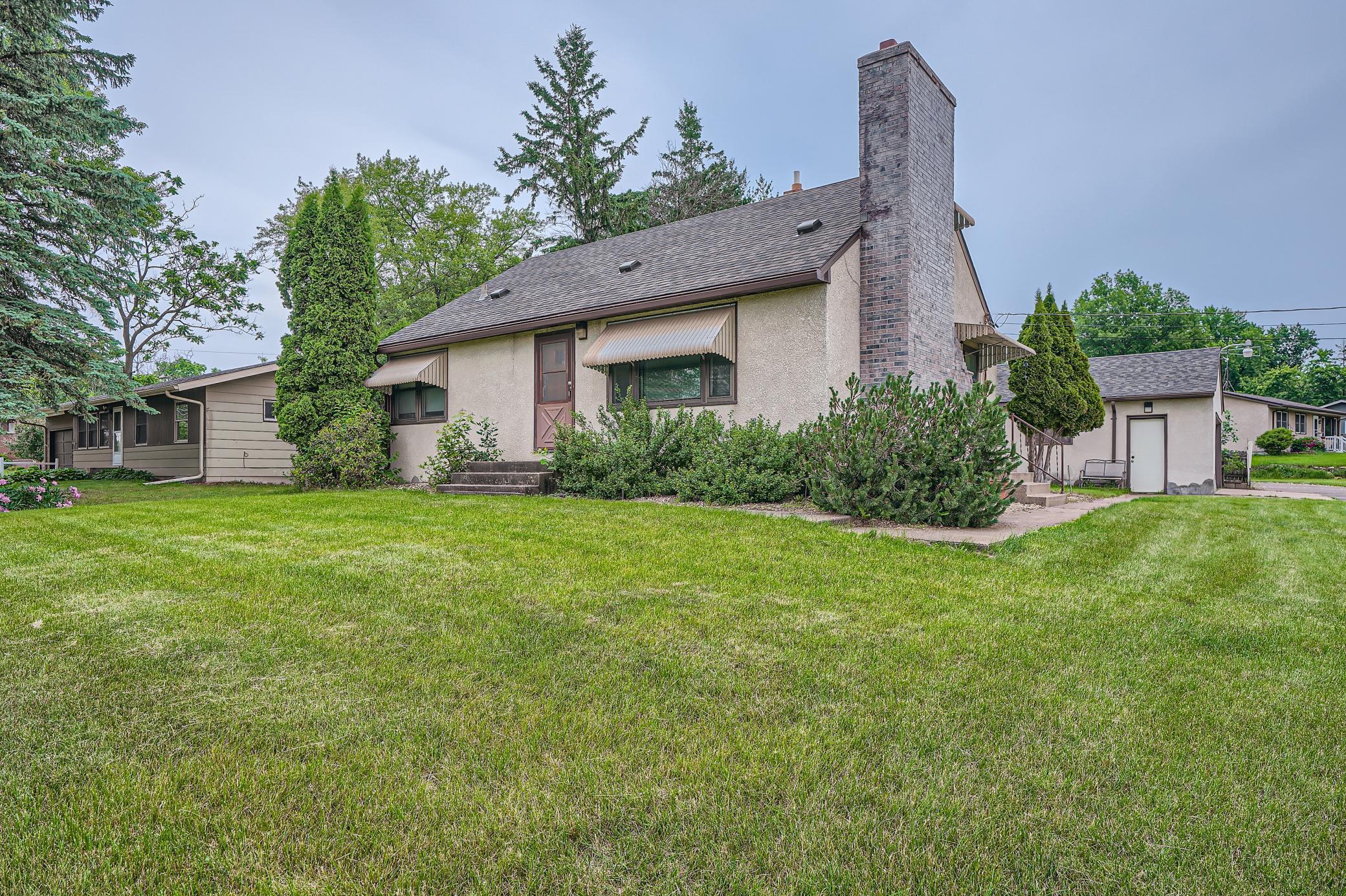2415 GENEVA AVENUE
2415 Geneva Avenue, Saint Paul (Oakdale), 55128, MN
-
Price: $335,000
-
Status type: For Sale
-
City: Saint Paul (Oakdale)
-
Neighborhood: Fairchilds Garden
Bedrooms: 3
Property Size :2000
-
Listing Agent: NST16457,NST92341
-
Property type : Single Family Residence
-
Zip code: 55128
-
Street: 2415 Geneva Avenue
-
Street: 2415 Geneva Avenue
Bathrooms: 2
Year: 1964
Listing Brokerage: Coldwell Banker Realty
FEATURES
- Range
- Refrigerator
- Washer
- Dryer
- Exhaust Fan
- Dishwasher
DETAILS
Rare Find in Oakdale! 3BR/2BA Home with Pole Barn, Detached Garage & More! Don’t miss this unique opportunity to own a well-maintained home on a spacious corner lot! This property features a rare 40x25 pole barn, perfect for car lovers, hobbyists, or anyone needing extra storage or workspace, plus a detached 2-car garage for more flexibility. Inside, the main level offers a welcoming living space with an original wood-burning fireplace in the living room, and original hardwood floors preserved under the carpet, ready to be revealed and restored. A walk-out deck off the main level is perfect for relaxing. Downstairs, you'll find an oversized family room with a second wood-burning fireplace, creating a cozy atmosphere for movie nights or gatherings. There's also space for a future kitchenette, complete with an oven and refrigerator already in place. With shopping, parks, dining, and freeways just minutes away, you’ll enjoy the best of Oakdale and the Twin Cities right at your doorstep.
INTERIOR
Bedrooms: 3
Fin ft² / Living Area: 2000 ft²
Below Ground Living: 718ft²
Bathrooms: 2
Above Ground Living: 1282ft²
-
Basement Details: Finished,
Appliances Included:
-
- Range
- Refrigerator
- Washer
- Dryer
- Exhaust Fan
- Dishwasher
EXTERIOR
Air Conditioning: Central Air
Garage Spaces: 8
Construction Materials: N/A
Foundation Size: 952ft²
Unit Amenities:
-
- Kitchen Window
- Deck
- Ceiling Fan(s)
- Washer/Dryer Hookup
Heating System:
-
- Forced Air
ROOMS
| Main | Size | ft² |
|---|---|---|
| Living Room | 18X14 | 324 ft² |
| Kitchen | 14X11 | 196 ft² |
| Dining Room | 13X10 | 169 ft² |
| Bedroom 1 | 12X10 | 144 ft² |
| Bedroom 2 | 11X9 | 121 ft² |
| Deck | 15X12 | 225 ft² |
| Upper | Size | ft² |
|---|---|---|
| Bedroom 3 | 14X10 | 196 ft² |
| Flex Room | 18X8 | 324 ft² |
| Lower | Size | ft² |
|---|---|---|
| Family Room | 25X13 | 625 ft² |
| Bonus Room | 14X12 | 196 ft² |
| Utility Room | 18X13 | 324 ft² |
LOT
Acres: N/A
Lot Size Dim.: 69X189X132X200
Longitude: 44.9837
Latitude: -92.9842
Zoning: Residential-Single Family
FINANCIAL & TAXES
Tax year: 2025
Tax annual amount: $3,690
MISCELLANEOUS
Fuel System: N/A
Sewer System: City Sewer/Connected
Water System: City Water/Connected,Well
ADITIONAL INFORMATION
MLS#: NST7761713
Listing Brokerage: Coldwell Banker Realty

ID: 3806006
Published: June 19, 2025
Last Update: June 19, 2025
Views: 3






