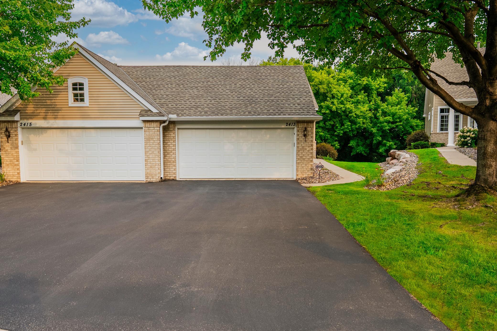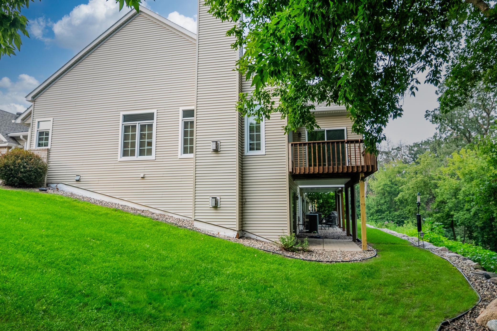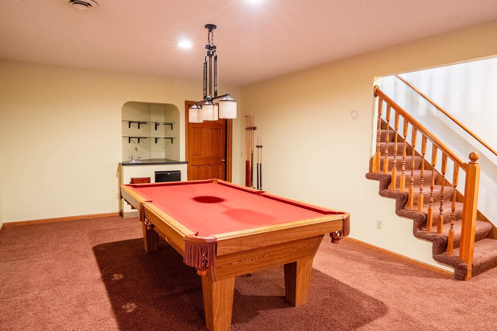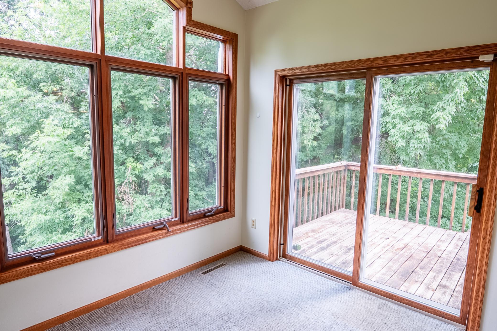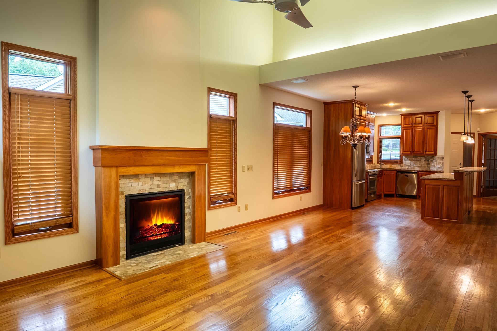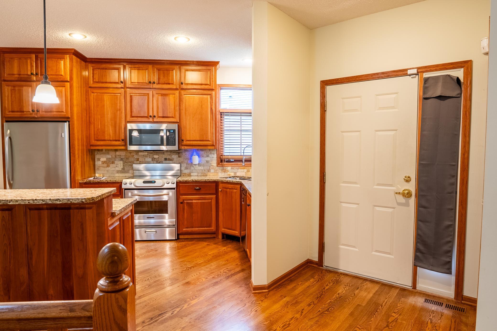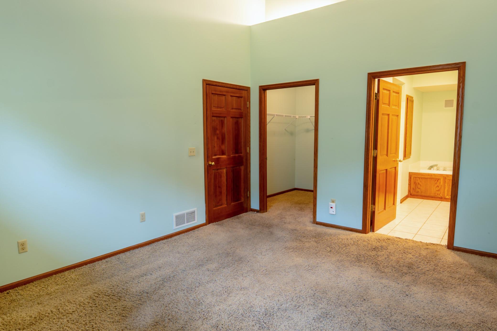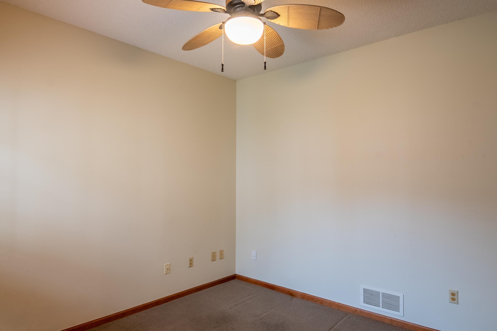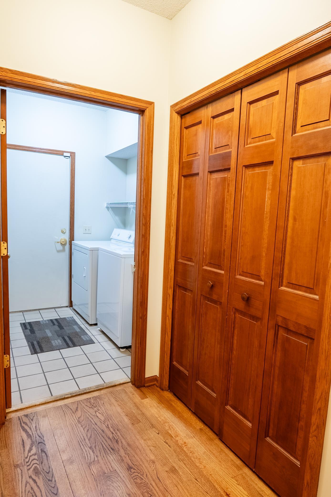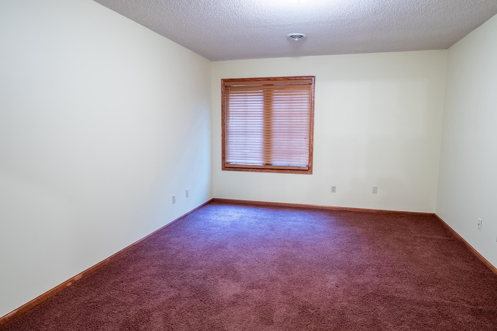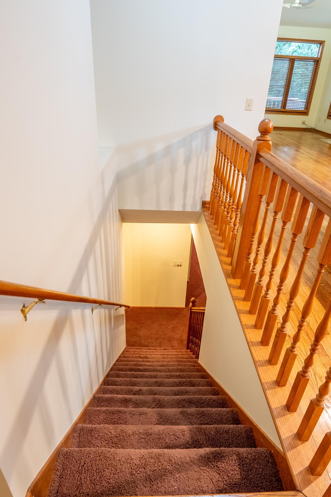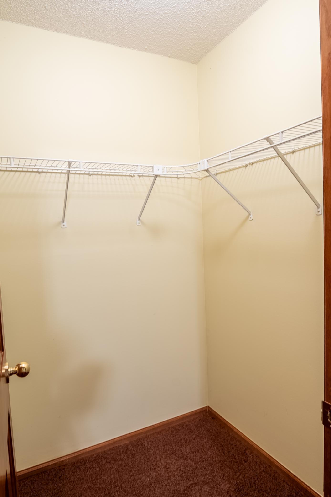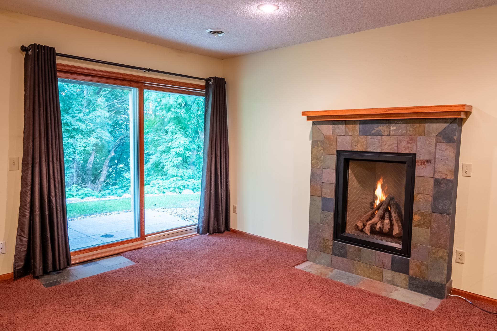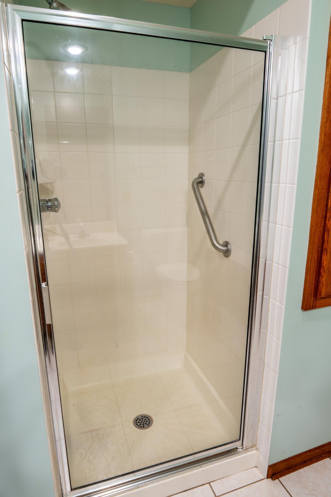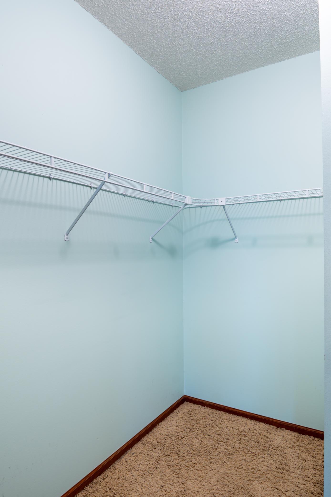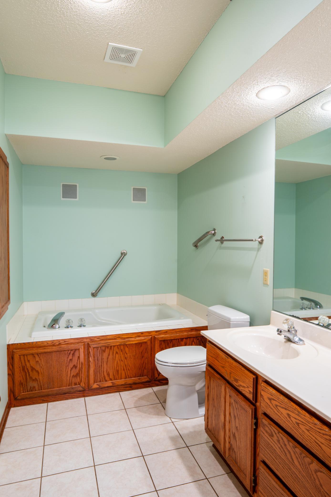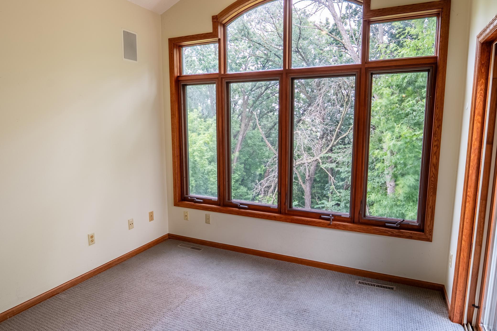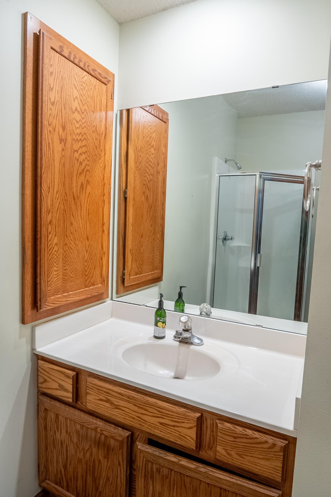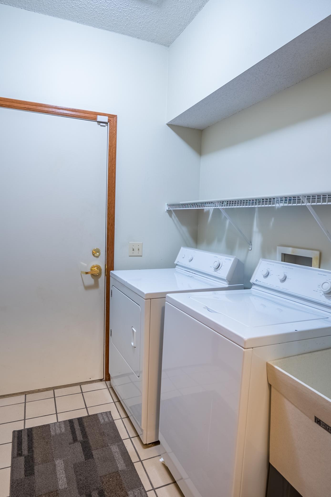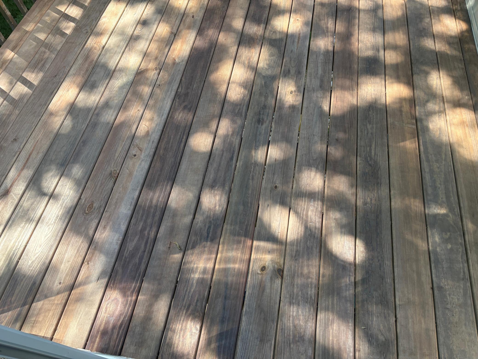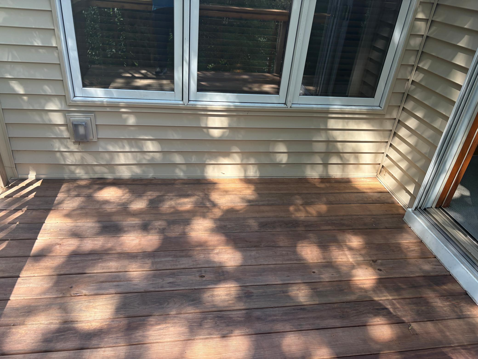2413 SKYLINE DRIVE
2413 Skyline Drive, Minneapolis (Bloomington), 55425, MN
-
Price: $439,000
-
Status type: For Sale
-
Neighborhood: River Bluff Twnhms
Bedrooms: 3
Property Size :1844
-
Listing Agent: NST1001803,NST102072
-
Property type : Townhouse Side x Side
-
Zip code: 55425
-
Street: 2413 Skyline Drive
-
Street: 2413 Skyline Drive
Bathrooms: 3
Year: 1994
Listing Brokerage: Jeff Hagel
FEATURES
- Range
- Refrigerator
- Washer
- Dryer
- Microwave
- Exhaust Fan
- Dishwasher
- Disposal
DETAILS
This townhome development is Bloomington’s “best kept secret,” nestled at the end of a peaceful cul-de-sac, in an established, stable community of Riverbluff Homes. This development shares a property line with a church and a park.Development is one mile from the Mall of America, TGI Fridays, Chevy’s Tex Mex, a 24-hour IHOP restaurant, Subway, and many more retail amenities. Plus, it’s only three miles away from Festival Foods and Cub Foods. Conveniently located for all forms of transportation. Development is one mile from the light rail station and only two miles from the free light rail park-and-ride. Just blocks away from Hwy 77 and 494. You can walk two blocks to the official entry for the Minnesota River Valley’s many miles of walking trails, biking trails, and bass fishing ponds (access is right outside the lower-level walkout entry of the unit). Approximately a 15-minute drive to both Downtown St. Paul and Downtown Minneapolis Centers, stadiums, and nightlife. Please compare this fabulous and clean unit feature-for-feature to much higher-priced new construction in the area. New Deck. This home can’t be beat for the price!
INTERIOR
Bedrooms: 3
Fin ft² / Living Area: 1844 ft²
Below Ground Living: 418ft²
Bathrooms: 3
Above Ground Living: 1426ft²
-
Basement Details: Finished, Walkout,
Appliances Included:
-
- Range
- Refrigerator
- Washer
- Dryer
- Microwave
- Exhaust Fan
- Dishwasher
- Disposal
EXTERIOR
Air Conditioning: Central Air
Garage Spaces: 2
Construction Materials: N/A
Foundation Size: 1316ft²
Unit Amenities:
-
- Patio
- Kitchen Window
- Deck
- Hardwood Floors
- Sun Room
- Ceiling Fan(s)
- Walk-In Closet
- Security System
- In-Ground Sprinkler
- Tile Floors
Heating System:
-
- Forced Air
ROOMS
| Main | Size | ft² |
|---|---|---|
| Living Room | 15x12 | 225 ft² |
| Dining Room | 12x8 | 144 ft² |
| Kitchen | 10x10 | 100 ft² |
| Bedroom 1 | 16x12 | 256 ft² |
| Bedroom 2 | 10x11 | 100 ft² |
| Sun Room | 10x10 | 100 ft² |
| Lower | Size | ft² |
|---|---|---|
| Family Room | 15x12 | 225 ft² |
| Bedroom 3 | 17x12 | 289 ft² |
LOT
Acres: N/A
Lot Size Dim.: 27x89x36x73x18
Longitude: 44.8439
Latitude: -93.2367
Zoning: Residential-Multi-Family
FINANCIAL & TAXES
Tax year: 2025
Tax annual amount: $5,241
MISCELLANEOUS
Fuel System: N/A
Sewer System: City Sewer/Connected
Water System: City Water/Connected
ADDITIONAL INFORMATION
MLS#: NST7775120
Listing Brokerage: Jeff Hagel

ID: 3904123
Published: July 18, 2025
Last Update: July 18, 2025
Views: 17


