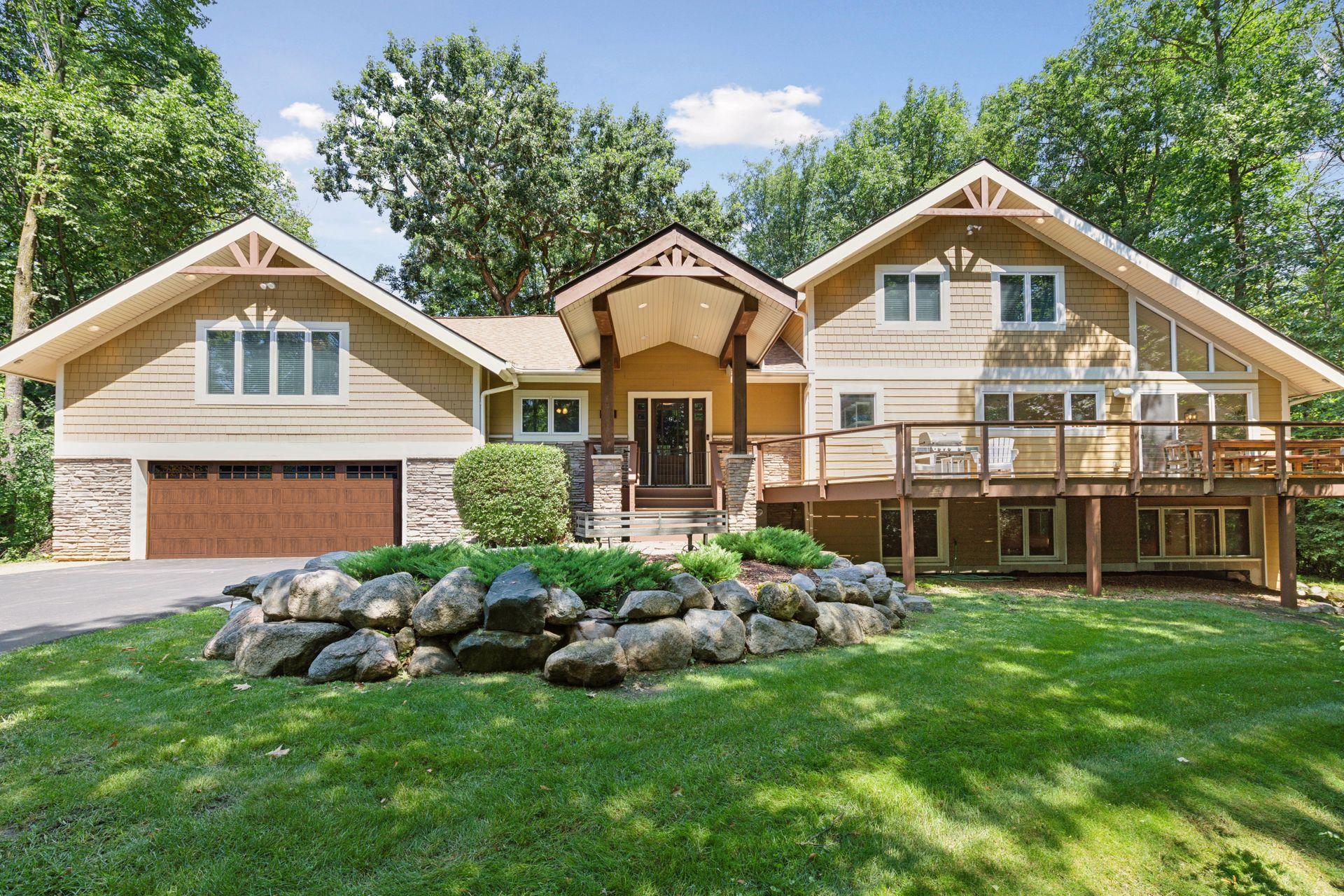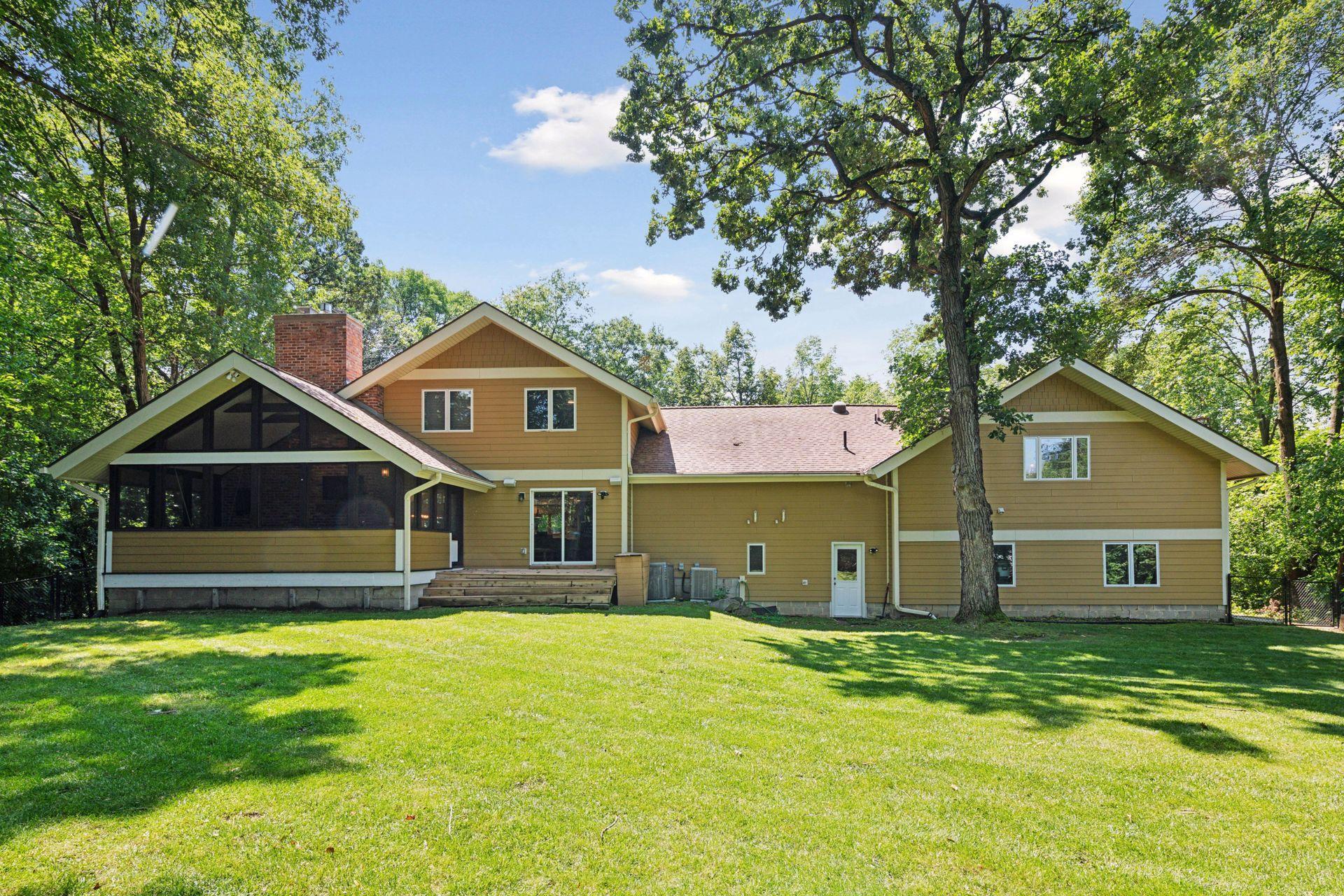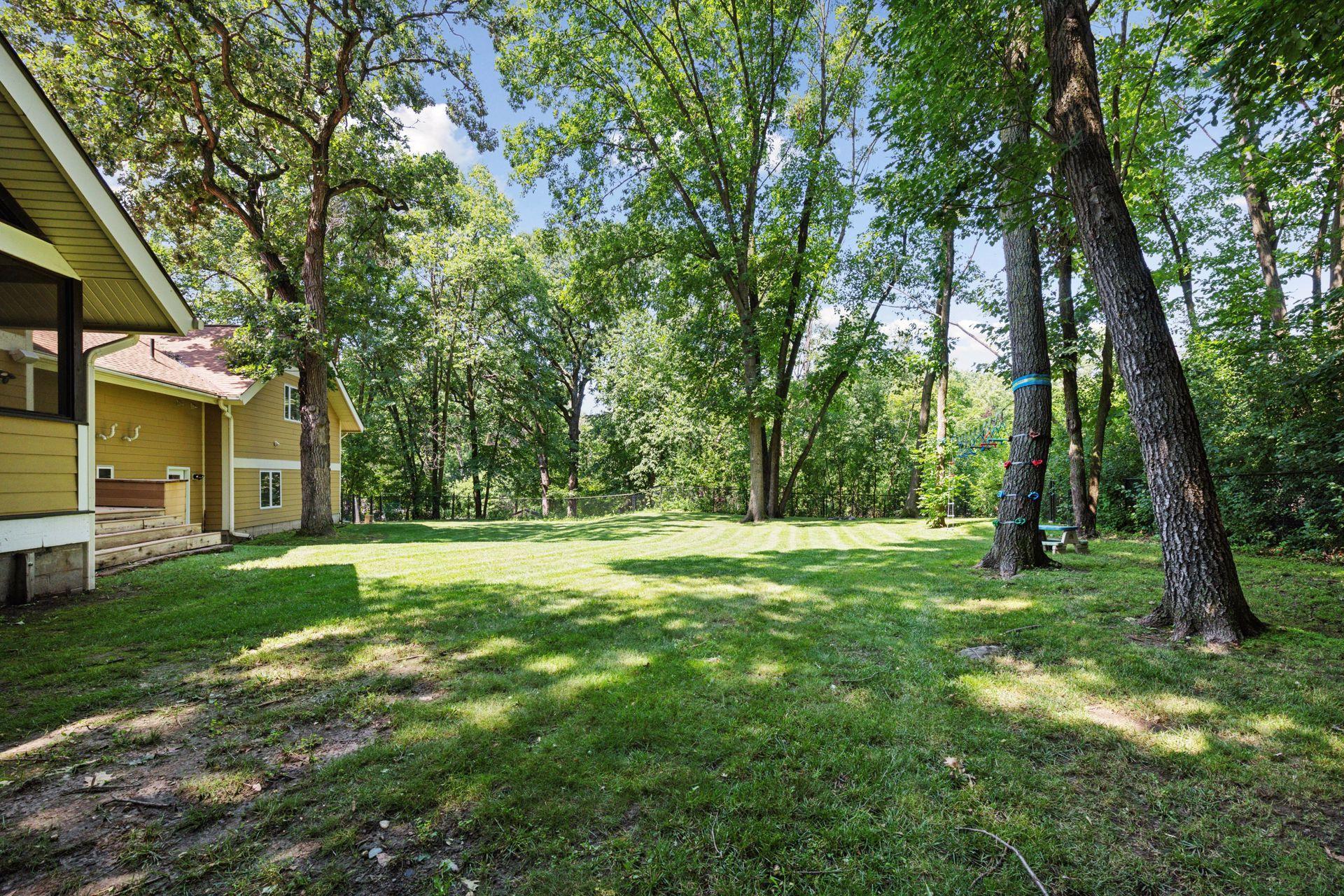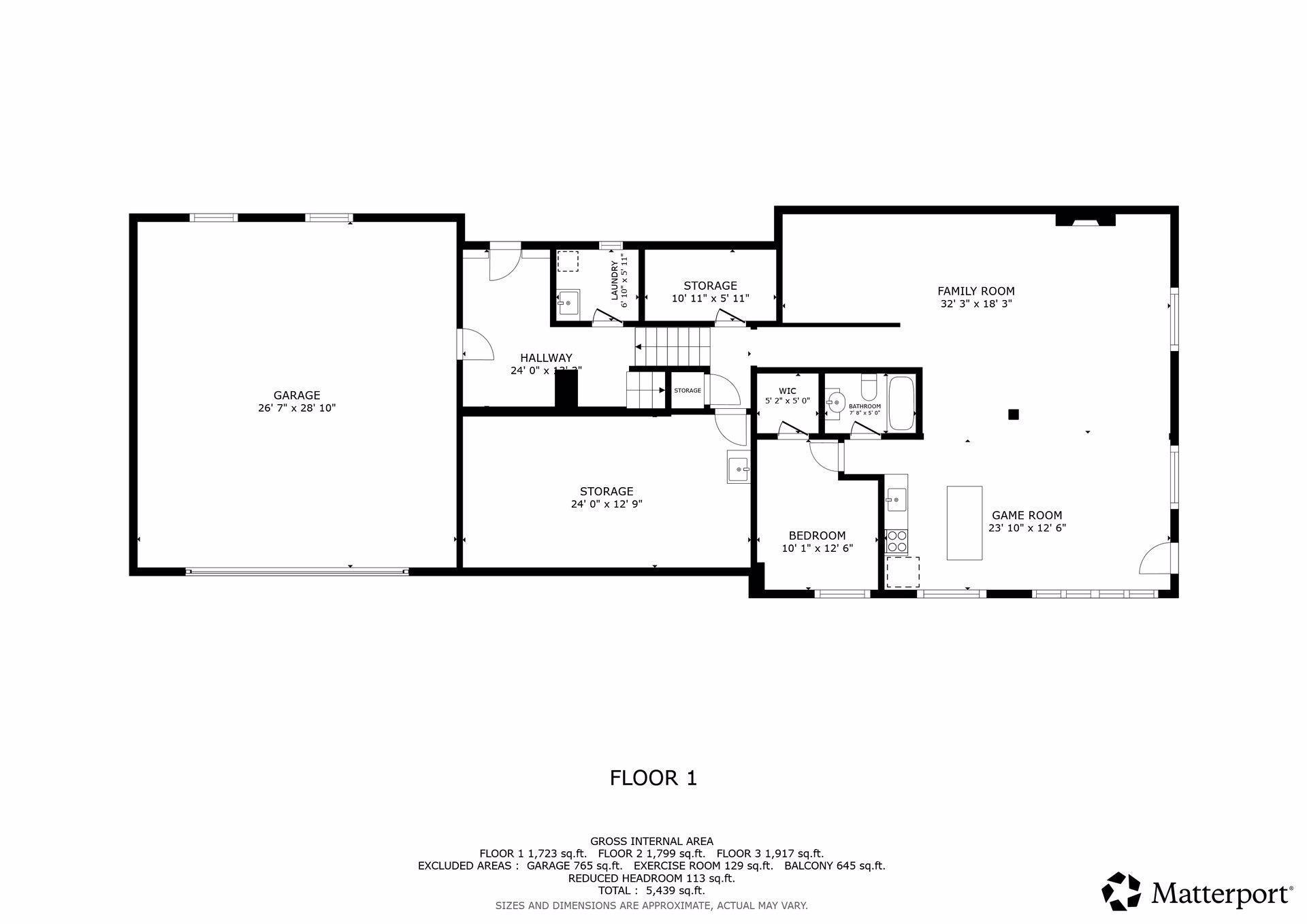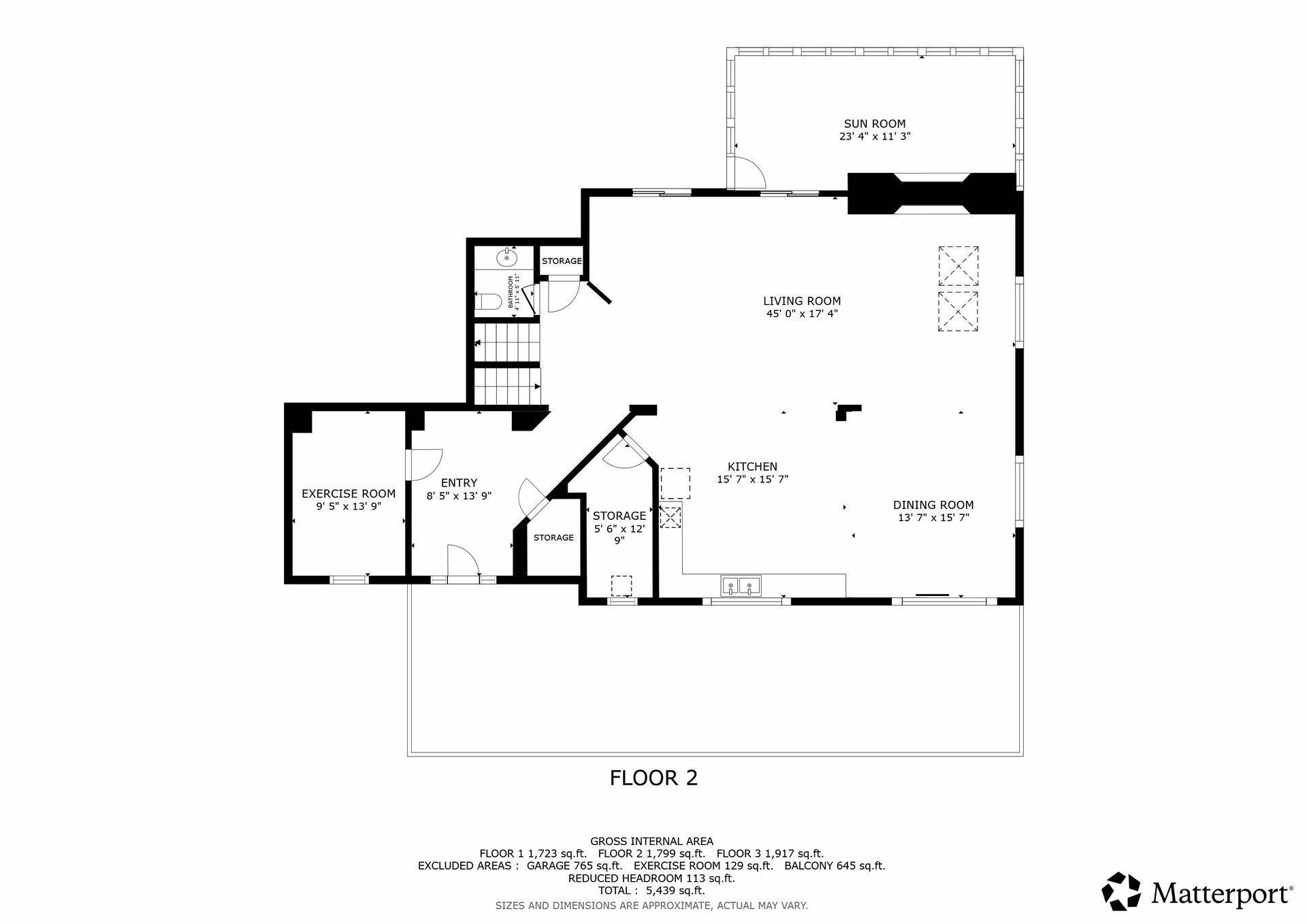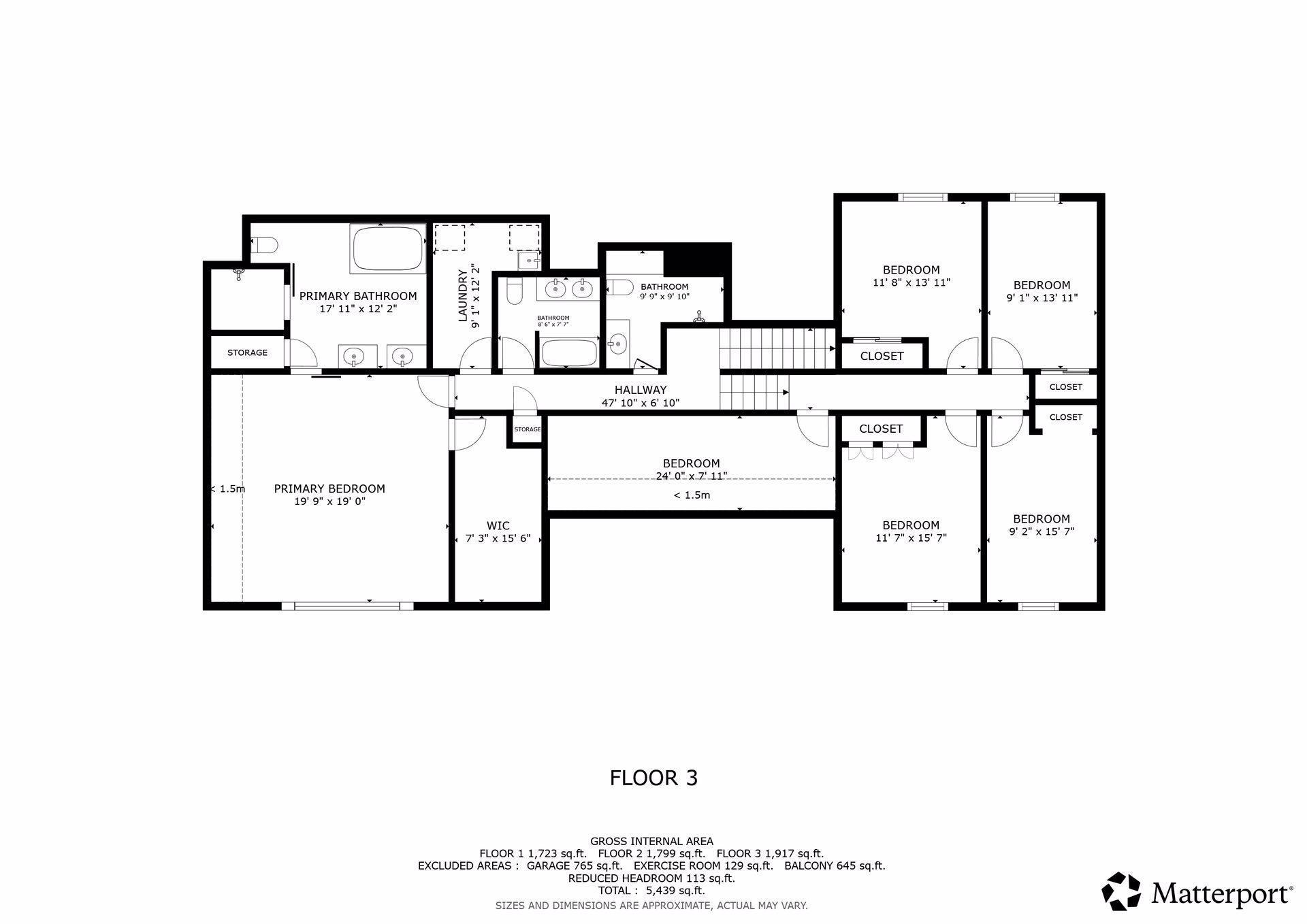2413 INDIAN ROAD
2413 Indian Road, Minnetonka, 55305, MN
-
Price: $1,075,000
-
Status type: For Sale
-
City: Minnetonka
-
Neighborhood: Enghausers Deaverdale
Bedrooms: 6
Property Size :5063
-
Listing Agent: NST18075,NST70048
-
Property type : Single Family Residence
-
Zip code: 55305
-
Street: 2413 Indian Road
-
Street: 2413 Indian Road
Bathrooms: 5
Year: 1975
Listing Brokerage: Downtown Resource Group, LLC
FEATURES
- Refrigerator
- Washer
- Dryer
- Microwave
- Dishwasher
- Water Softener Owned
- Disposal
- Freezer
- Cooktop
- Wall Oven
- Humidifier
- Air-To-Air Exchanger
DETAILS
Welcome to this spacious and beautifully designed home, set on a private wooded lot at the end of a cul-de-sac. Nestled up against the Cullen Nature Preserve, this home has 1.1 acres and over 5,000 finished square feet. Step inside to the open-concept main level featuring hardwood floors, sleek modern kitchen cabinets, countertops, and appliances that reflect the contemporary style found throughout the home. Enjoy the floor-to-ceiling stone fireplace, skylights, and an abundance of natural light on the main level. The lower level includes a theater room, another stone fireplace, and a full wet bar-perfect for entertaining. The expansive primary bedroom offers 380 square feet of space and a large ensuite bathroom with double sinks, a soaking tub, and a walk-in shower. Four bedrooms on one level and two laundry rooms! Outdoor highlights include a large backyard, screened-in porch, a spacious deck, and a heated garage with space for two or more vehicles. Amazing location in the highly sought after Wayzata school district with easy access to highways, shopping, and Lake Minnetonka.
INTERIOR
Bedrooms: 6
Fin ft² / Living Area: 5063 ft²
Below Ground Living: 1190ft²
Bathrooms: 5
Above Ground Living: 3873ft²
-
Basement Details: Block, Daylight/Lookout Windows, Drain Tiled, Finished, Full, Walkout,
Appliances Included:
-
- Refrigerator
- Washer
- Dryer
- Microwave
- Dishwasher
- Water Softener Owned
- Disposal
- Freezer
- Cooktop
- Wall Oven
- Humidifier
- Air-To-Air Exchanger
EXTERIOR
Air Conditioning: Central Air
Garage Spaces: 2
Construction Materials: N/A
Foundation Size: 1910ft²
Unit Amenities:
-
- Kitchen Window
- Deck
- Porch
- Natural Woodwork
- Hardwood Floors
- Walk-In Closet
- Vaulted Ceiling(s)
- Washer/Dryer Hookup
- Skylight
- Tile Floors
Heating System:
-
- Forced Air
ROOMS
| Main | Size | ft² |
|---|---|---|
| Living Room | 21x17 | 441 ft² |
| Dining Room | 18x12 | 324 ft² |
| Kitchen | 18x15 | 324 ft² |
| Hearth Room | 15x14 | 225 ft² |
| Office | 13x9 | 169 ft² |
| Lower | Size | ft² |
|---|---|---|
| Family Room | 31x13 | 961 ft² |
| Bedroom 6 | 13x10 | 169 ft² |
| Media Room | 17x10 | 289 ft² |
| Bar/Wet Bar Room | 11x10 | 121 ft² |
| Upper | Size | ft² |
|---|---|---|
| Bedroom 1 | 20x19 | 400 ft² |
| Bedroom 2 | 15x11 | 225 ft² |
| Bedroom 3 | 13x9 | 169 ft² |
| Bedroom 4 | 19x15 | 361 ft² |
| Bedroom 5 | 14x9 | 196 ft² |
LOT
Acres: N/A
Lot Size Dim.: 314x233x117x405
Longitude: 44.9575
Latitude: -93.4568
Zoning: Residential-Single Family
FINANCIAL & TAXES
Tax year: 2025
Tax annual amount: $9,583
MISCELLANEOUS
Fuel System: N/A
Sewer System: City Sewer/Connected
Water System: City Water/Connected
ADDITIONAL INFORMATION
MLS#: NST7780592
Listing Brokerage: Downtown Resource Group, LLC

ID: 3952246
Published: August 01, 2025
Last Update: August 01, 2025
Views: 13


