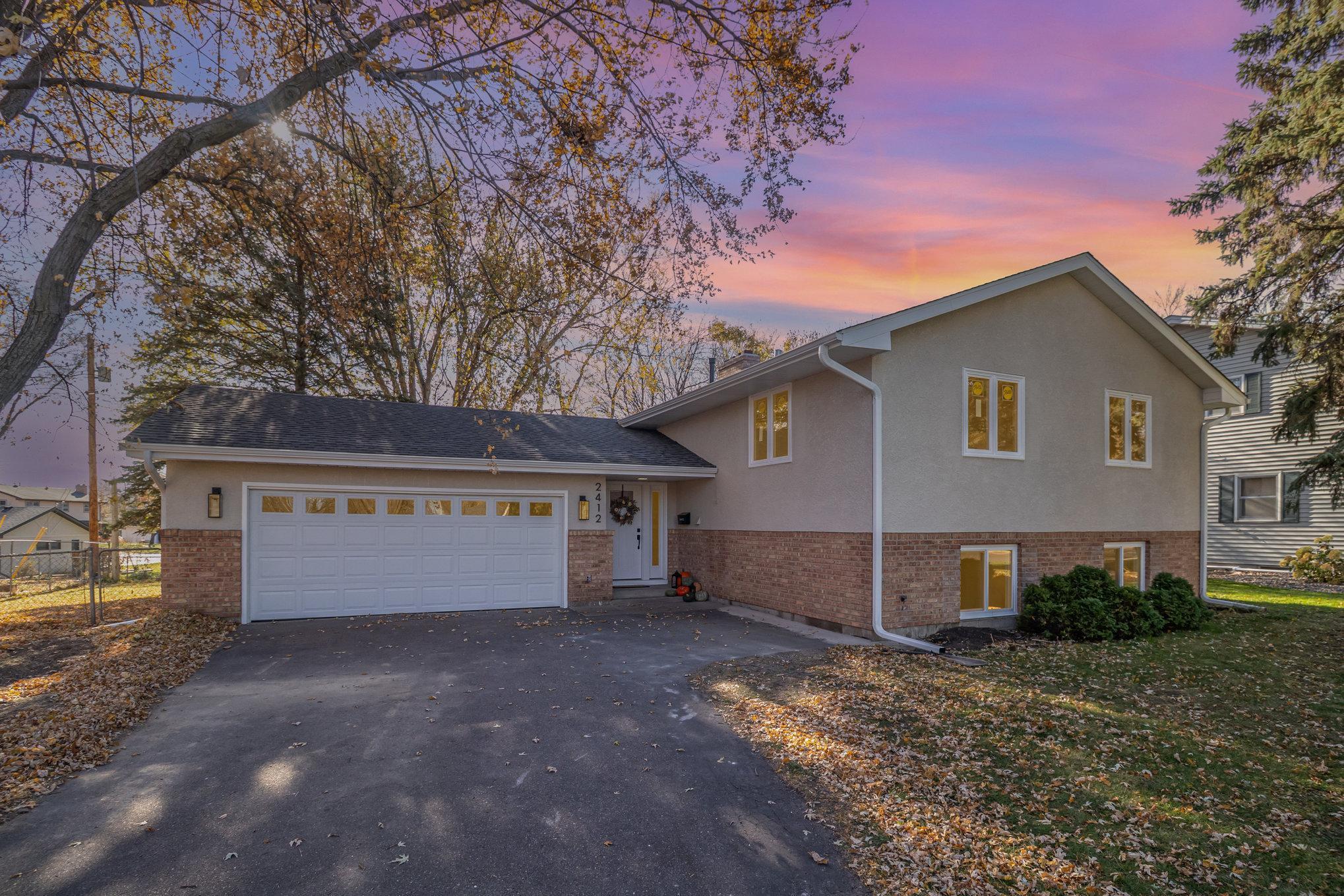2412 34TH AVENUE
2412 34th Avenue, Minneapolis (Saint Anthony), 55418, MN
-
Price: $575,000
-
Status type: For Sale
-
Neighborhood: Pat Pen Add
Bedrooms: 4
Property Size :2257
-
Listing Agent: NST19321,NST230002
-
Property type : Single Family Residence
-
Zip code: 55418
-
Street: 2412 34th Avenue
-
Street: 2412 34th Avenue
Bathrooms: 3
Year: 1969
Listing Brokerage: Keller Williams Realty Integrity-Edina
DETAILS
Welcome to this beautifully remodeled home in the heart of St. Anthony! Top to bottom no corner has been overlooked. Come check out the kitchen of every chef's dream, featuring a high-end six burner gas range, a pantry with rollout drawers, tons of storage, and a farmhouse sink. The main level has a spacious floorplan with the original two-sided fireplace, three bedrooms, a full bathroom with porcelain tile in the shower, and a half bathroom off the master bedroom. The basement features a huge and versatile living area with another fireplace, the fourth bedroom with a bathroom next door, a great storage closet, and a large laundry/utility room. This home has many unique features you won't see in other properties. The updates are endless, and you won't want to miss this showstopper! Updates include: new Pella windows, roof, deck, gutters, interior and exterior paint and lighting, new interior and exterior doors and trim, heavy-duty wide plank waterproof LVP flooring throughout, new AC, sump pump, water softener, washer and dryer, 6 burner gas range, hood vent, dishwasher, fridge, garbage disposal, divided farmhouse sink, and removal of popcorn ceilings. Every bathroom has been fully renovated with all new fixtures, vanities, toilets, tub and shower.
INTERIOR
Bedrooms: 4
Fin ft² / Living Area: 2257 ft²
Below Ground Living: 985ft²
Bathrooms: 3
Above Ground Living: 1272ft²
-
Basement Details: Block,
Appliances Included:
-
EXTERIOR
Air Conditioning: Central Air
Garage Spaces: 2
Construction Materials: N/A
Foundation Size: 1304ft²
Unit Amenities:
-
Heating System:
-
- Forced Air
ROOMS
| Main | Size | ft² |
|---|---|---|
| Bedroom 1 | 10 x 13 | 100 ft² |
| Bedroom 2 | 10 x 12 | 100 ft² |
| Bedroom 3 | 11 x 14 | 121 ft² |
| Living Room | 13 x 14 | 169 ft² |
| Dining Room | 13 x 8 | 169 ft² |
| Kitchen | 11 x 22 | 121 ft² |
| Lower | Size | ft² |
|---|---|---|
| Recreation Room | 12 x 44 | 144 ft² |
| Bedroom 4 | 11 x 15 | 121 ft² |
LOT
Acres: N/A
Lot Size Dim.: 12197
Longitude: 45.0293
Latitude: -93.2256
Zoning: Residential-Single Family
FINANCIAL & TAXES
Tax year: 2025
Tax annual amount: $6,730
MISCELLANEOUS
Fuel System: N/A
Sewer System: City Sewer/Connected
Water System: City Water/Connected
ADDITIONAL INFORMATION
MLS#: NST7827457
Listing Brokerage: Keller Williams Realty Integrity-Edina

ID: 4295342
Published: November 13, 2025
Last Update: November 13, 2025
Views: 2






