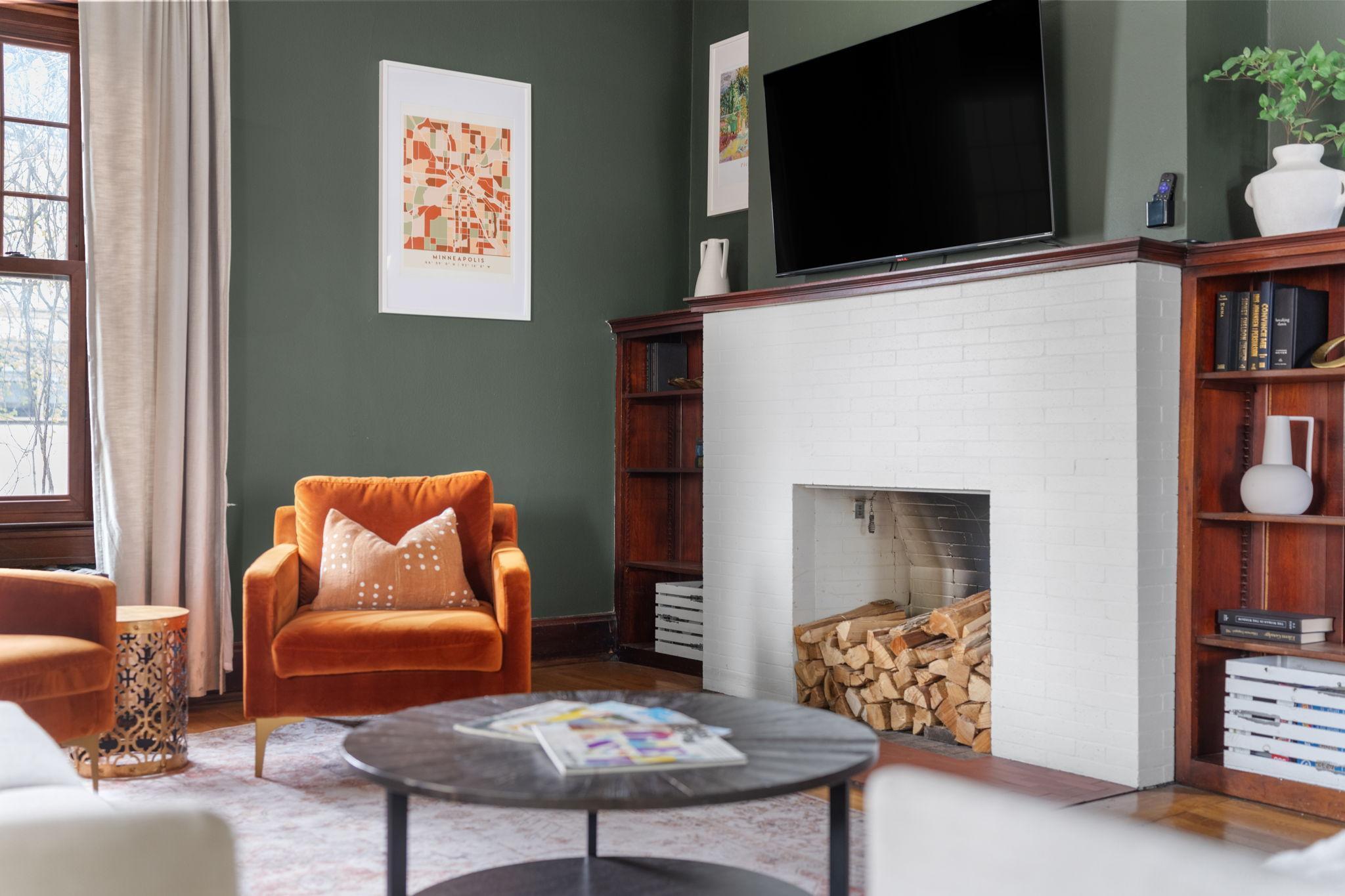2411 BLAISDELL AVENUE
2411 Blaisdell Avenue, Minneapolis, 55404, MN
-
Price: $5,295
-
Status type: For Lease
-
City: Minneapolis
-
Neighborhood: Whittier
Bedrooms: 5
Property Size :3182
-
Listing Agent: NST16638,NST94862
-
Property type : Single Family Residence
-
Zip code: 55404
-
Street: 2411 Blaisdell Avenue
-
Street: 2411 Blaisdell Avenue
Bathrooms: 3
Year: 1903
Listing Brokerage: Coldwell Banker Burnet
FEATURES
- Range
- Refrigerator
- Washer
- Dryer
- Dishwasher
- Stainless Steel Appliances
DETAILS
Welcome to 2411 Blaisdell Avenue – a beautifully updated, fully furnished home nestled in the vibrant Whittier neighborhood. This charming residence effortlessly blends historic character with modern comfort, offering 4 spacious bedrooms, 2 bathrooms, and stylish, turnkey living just minutes from downtown. Step inside to find rich hardwood floors, tall ceilings, and large windows that flood the space with natural light. The living and dining areas are thoughtfully designed for both relaxation and entertaining, complete with contemporary furnishings and curated décor. The updated kitchen boasts stainless steel appliances, granite countertops, and all the essentials for easy daily living. Upstairs, you’ll find generously sized bedrooms with ample closet space, while the finished lower level offers flexible use for a home office, gym, or additional guest space. Outside, enjoy a private backyard oasis perfect for summer BBQs or morning coffee, plus off-street parking for convenience. Located just steps from Eat Street, local cafes, parks, and public transit, this home offers an unbeatable blend of comfort and convenience. Whether you’re relocating, investing, or seeking a stylish city retreat – 2411 Blaisdell is ready to welcome you home.
INTERIOR
Bedrooms: 5
Fin ft² / Living Area: 3182 ft²
Below Ground Living: N/A
Bathrooms: 3
Above Ground Living: 3182ft²
-
Basement Details: Finished, Full,
Appliances Included:
-
- Range
- Refrigerator
- Washer
- Dryer
- Dishwasher
- Stainless Steel Appliances
EXTERIOR
Air Conditioning: Window Unit(s)
Garage Spaces: 1
Construction Materials: N/A
Foundation Size: 1285ft²
Unit Amenities:
-
Heating System:
-
- Hot Water
ROOMS
| Main | Size | ft² |
|---|---|---|
| Living Room | 24x13 | 576 ft² |
| Dining Room | 18x13 | 324 ft² |
| Kitchen | 15x10 | 225 ft² |
| Mud Room | 9x7 | 81 ft² |
| Foyer | 16x8 | 256 ft² |
| Upper | Size | ft² |
|---|---|---|
| Bedroom 1 | 18x13 | 324 ft² |
| Bedroom 2 | 18x13 | 324 ft² |
| Bedroom 3 | 11x8 | 121 ft² |
| Bedroom 4 | 13x12 | 169 ft² |
| Third | Size | ft² |
|---|---|---|
| Bedroom 5 | 34x23 | 1156 ft² |
LOT
Acres: N/A
Lot Size Dim.: Common
Longitude: 44.9586
Latitude: -93.2791
Zoning: Residential-Multi-Family
FINANCIAL & TAXES
Tax year: N/A
Tax annual amount: N/A
MISCELLANEOUS
Fuel System: N/A
Sewer System: City Sewer/Connected
Water System: City Water - In Street
ADITIONAL INFORMATION
MLS#: NST7738703
Listing Brokerage: Coldwell Banker Burnet

ID: 3599772
Published: May 06, 2025
Last Update: May 06, 2025
Views: 14






