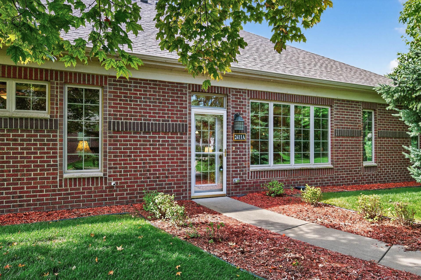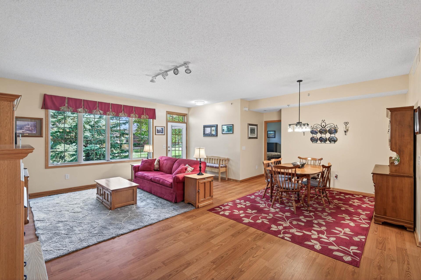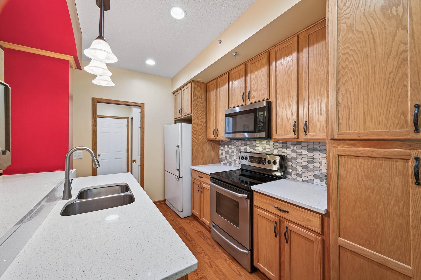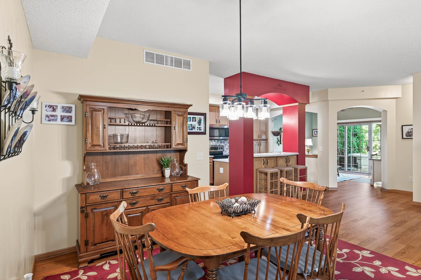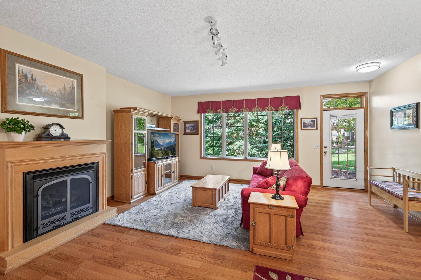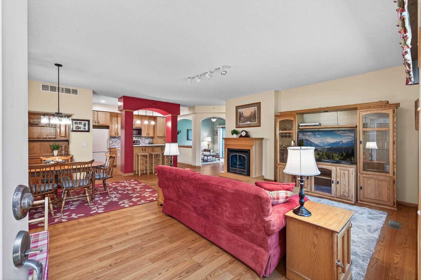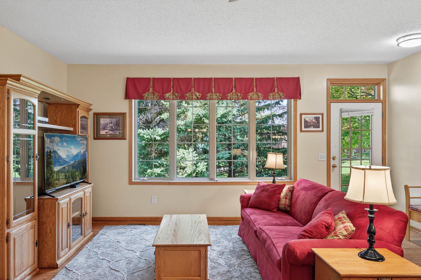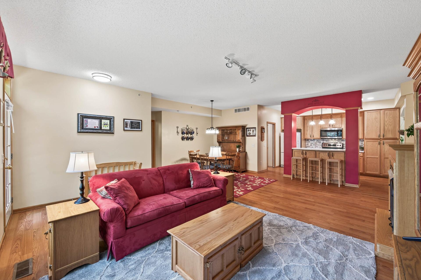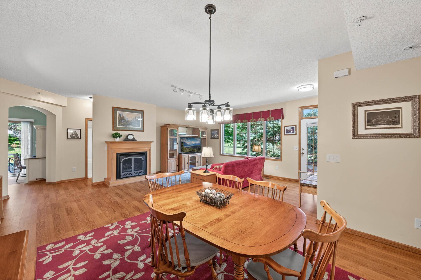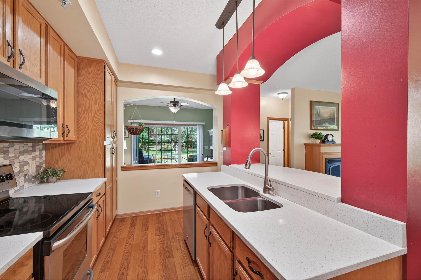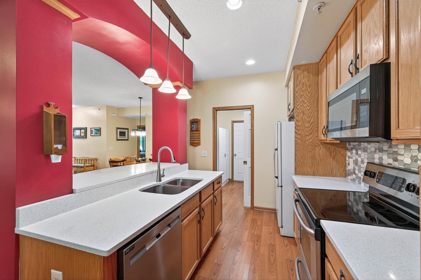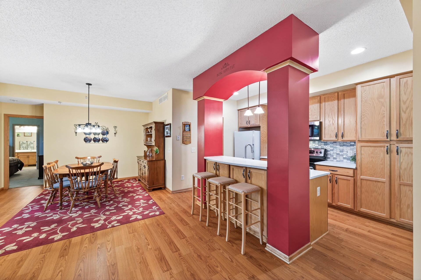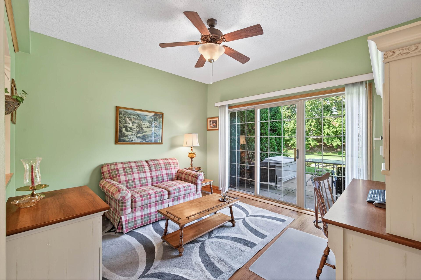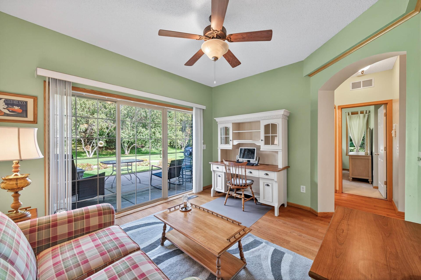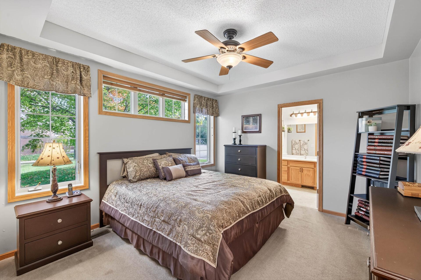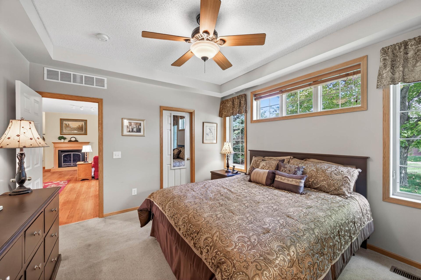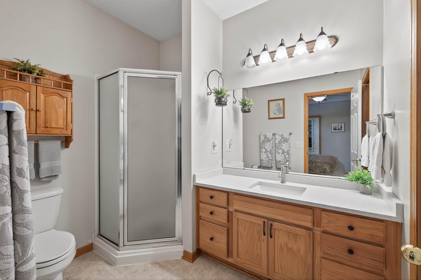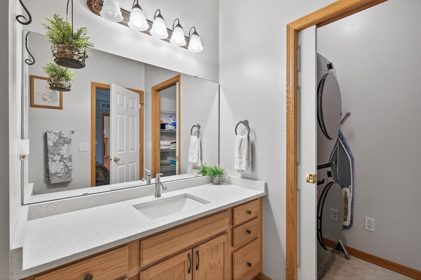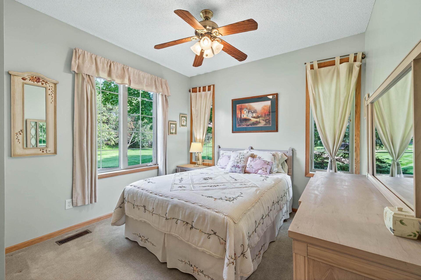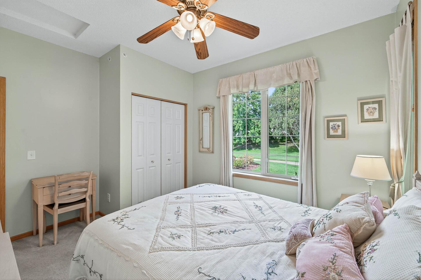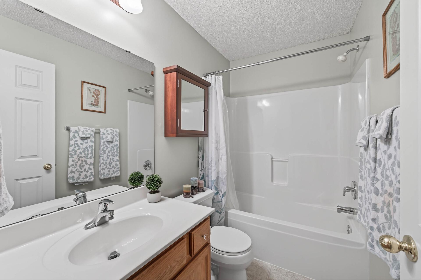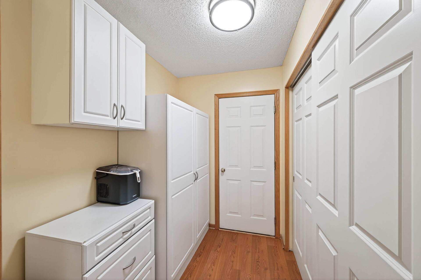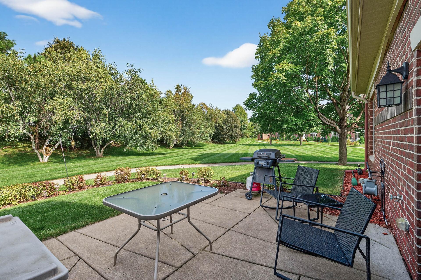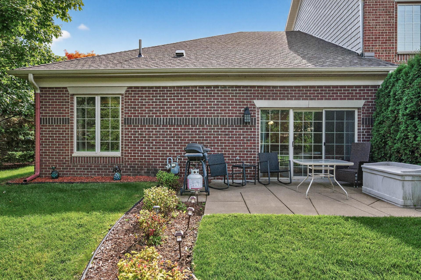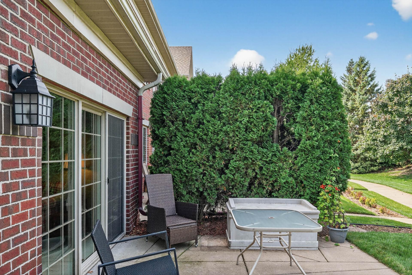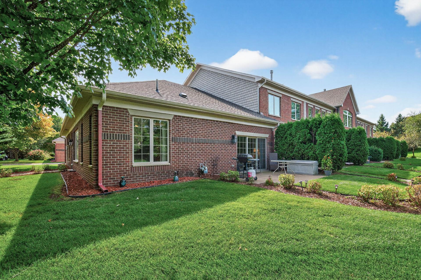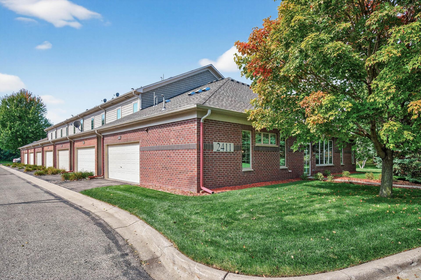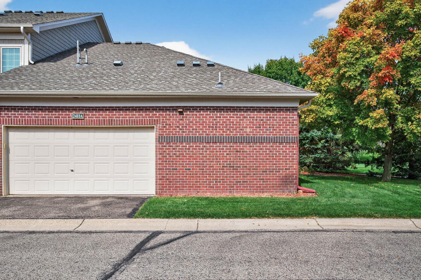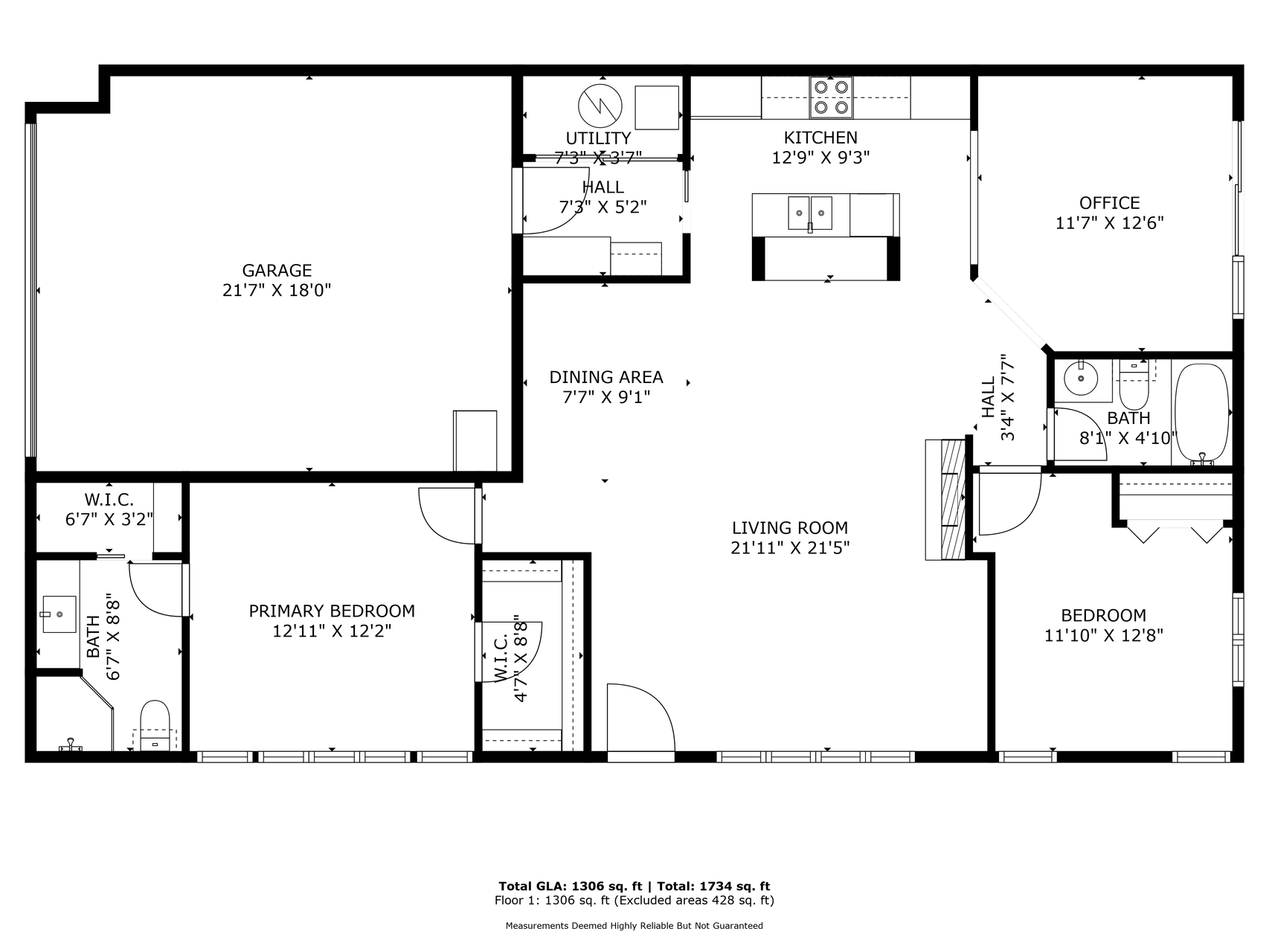2411 119TH COURT
2411 119th Court, Minneapolis (Blaine), 55449, MN
-
Price: $335,000
-
Status type: For Sale
-
City: Minneapolis (Blaine)
-
Neighborhood: The Lakes Of Radisson 2nd
Bedrooms: 2
Property Size :1334
-
Listing Agent: NST1000015,NST55885
-
Property type : Townhouse Side x Side
-
Zip code: 55449
-
Street: 2411 119th Court
-
Street: 2411 119th Court
Bathrooms: 2
Year: 2003
Listing Brokerage: Real Broker, LLC
FEATURES
- Range
- Refrigerator
- Washer
- Dryer
- Microwave
- Dishwasher
- Disposal
- Stainless Steel Appliances
DETAILS
Welcome to 2411 119th Court NE #A, a beautiful single-level end-unit townhome nestled in the prestigious Lakes of Radisson neighborhood. From the moment you arrive, the sense of ease and refinement is evident. This home offers maintenance-free living with snow removal and lawn care included, allowing you to focus on enjoying life rather than upkeep. Inside, the open floor plan is both welcoming and functional. A spacious entry leads into a bright living and dining room, accented by durable laminate flooring throughout. The kitchen is a showpiece, featuring stunning quartz countertops, a glass tile backsplash, and ample cabinetry. Off the main living areas, a sunroom extends your living space, providing access to a semi-private patio overlooking lush green space—ideal for relaxing or entertaining. The large primary bedroom suite is a retreat, complete with an en-suite bathroom, walk-in closet, and convenient in-unit laundry. A second bedroom and full bathroom offer flexible options for guests, office space, or whatever your lifestyle requires. Practical touches such as a mud room with storage, wood blinds throughout, and a 2-car attached garage ensure both comfort and organization. Beyond the home, Lakes of Radisson offers a wealth of amenities: scenic walking trails, neighborhood parks, pond views, and open green spaces that foster a strong sense of community. Located near the prestigious TPC Golf Course, you’ll find world-class golfing just minutes away. For daily needs and weekend dining, new restaurants and shops are springing up in nearby commercial areas. Major roadways like Highway 65, MN-10, and I-35W are easily accessible, bringing you quickly to downtown Minneapolis, shopping centers, and services. This stunning end unit townhome offers the perfect blend of comfort, style, and convenience. It’s an opportunity to enjoy single-level living without sacrificing luxury or location.
INTERIOR
Bedrooms: 2
Fin ft² / Living Area: 1334 ft²
Below Ground Living: N/A
Bathrooms: 2
Above Ground Living: 1334ft²
-
Basement Details: None,
Appliances Included:
-
- Range
- Refrigerator
- Washer
- Dryer
- Microwave
- Dishwasher
- Disposal
- Stainless Steel Appliances
EXTERIOR
Air Conditioning: Central Air
Garage Spaces: 2
Construction Materials: N/A
Foundation Size: 1334ft²
Unit Amenities:
-
- Patio
- Natural Woodwork
- Sun Room
- Ceiling Fan(s)
- Walk-In Closet
- Washer/Dryer Hookup
- In-Ground Sprinkler
- Indoor Sprinklers
- Paneled Doors
- Kitchen Center Island
- Main Floor Primary Bedroom
- Primary Bedroom Walk-In Closet
Heating System:
-
- Forced Air
ROOMS
| Main | Size | ft² |
|---|---|---|
| Living Room | 22x21 | 484 ft² |
| Dining Room | 9x8 | 81 ft² |
| Kitchen | 13x9 | 169 ft² |
| Sun Room | 13x12 | 169 ft² |
| Bedroom 1 | 13x12 | 169 ft² |
| Bedroom 2 | 13x12 | 169 ft² |
| Patio | n/a | 0 ft² |
| Walk In Closet | 9x5 | 81 ft² |
LOT
Acres: N/A
Lot Size Dim.: 36x71
Longitude: 45.1865
Latitude: -93.2081
Zoning: Residential-Single Family
FINANCIAL & TAXES
Tax year: 2025
Tax annual amount: $2,944
MISCELLANEOUS
Fuel System: N/A
Sewer System: City Sewer/Connected
Water System: City Water/Connected
ADDITIONAL INFORMATION
MLS#: NST7804697
Listing Brokerage: Real Broker, LLC

ID: 4146492
Published: September 25, 2025
Last Update: September 25, 2025
Views: 19


