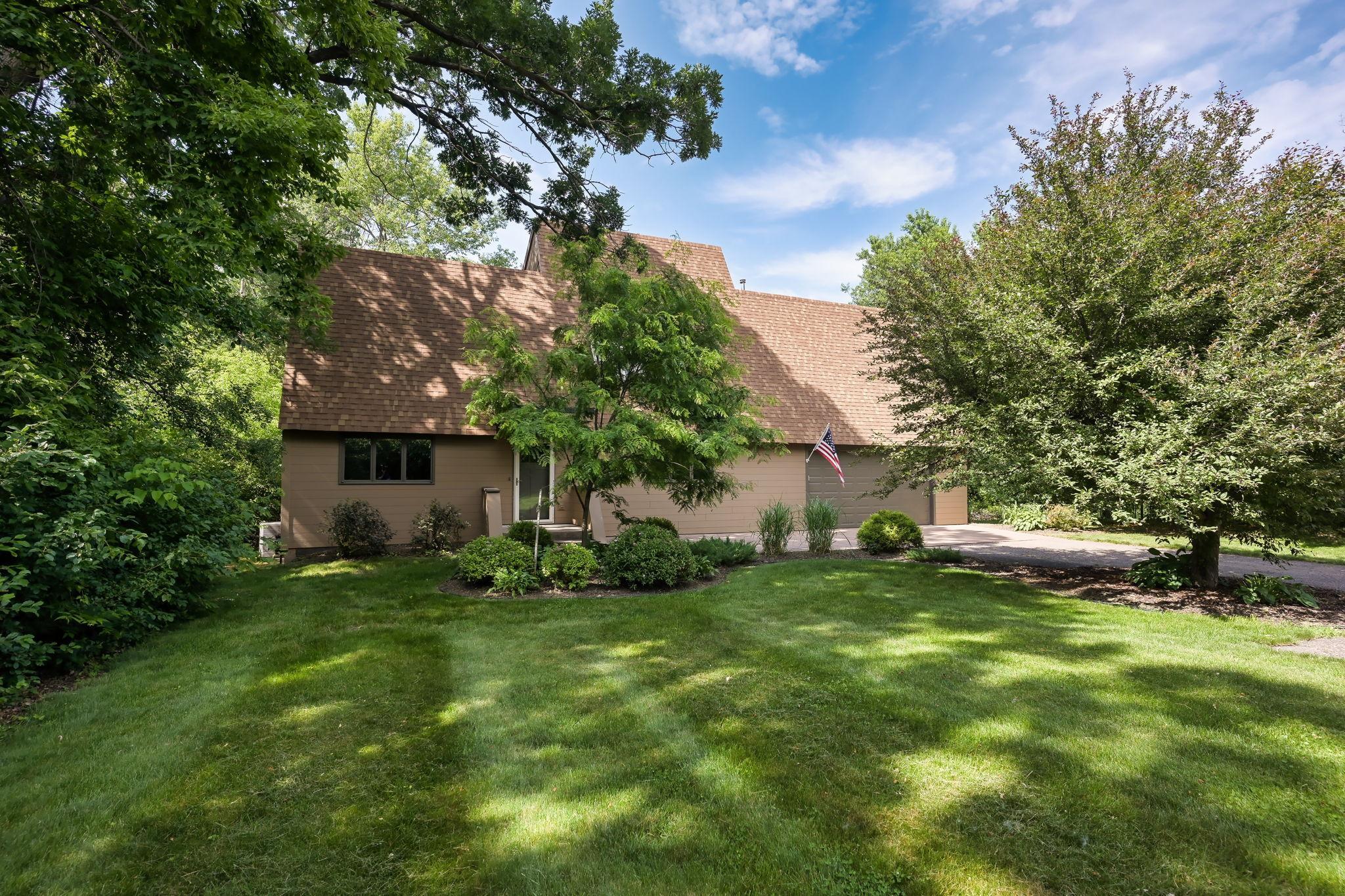2410 LISBON AVENUE
2410 Lisbon Avenue, Lake Elmo, 55042, MN
-
Property type : Single Family Residence
-
Zip code: 55042
-
Street: 2410 Lisbon Avenue
-
Street: 2410 Lisbon Avenue
Bathrooms: 2
Year: 1978
Listing Brokerage: Real Estate Corners, Inc
FEATURES
- Range
- Refrigerator
- Washer
- Microwave
- Exhaust Fan
- Dishwasher
- Water Softener Owned
- Central Vacuum
- Gas Water Heater
- ENERGY STAR Qualified Appliances
- Stainless Steel Appliances
DETAILS
Custom-built executive home nestled on a heavily wooded 1-acre lot within a secluded cul-de-sac neighborhood that’s close to everything. Located in one of the most desirable areas of Lake Elmo, this hidden gem is tucked away on a beautiful winding road among lakes, ponds and mature trees. Large picture windows overlook the private backyard. The expansive, multi-level deck runs the length of the house and is accessible from two walk-out patio doors. Updated mechanicals include a new high-efficiency furnace and central air conditioner in 2024 and water heater in 2023. The kitchen boasts all brand-new, Energy Star, stainless steel appliances including a range, microwave, French Door refrigerator and dishwasher. The large master suite includes its own sitting room and private balcony along with two walk-in closets: one lined with cedar. The family room features a wood burning fireplace with a large hearth and blower fans. The partially finished lower level has lots of built-in cabinetry allowing for unlimited expansion possibilities. The front of the home features a large stamped concrete patio and established landscaping. Freshly painted inside and out this home is ready for its next owners.
INTERIOR
Bedrooms: 3
Fin ft² / Living Area: 2374 ft²
Below Ground Living: 250ft²
Bathrooms: 2
Above Ground Living: 2124ft²
-
Basement Details: Block, Full,
Appliances Included:
-
- Range
- Refrigerator
- Washer
- Microwave
- Exhaust Fan
- Dishwasher
- Water Softener Owned
- Central Vacuum
- Gas Water Heater
- ENERGY STAR Qualified Appliances
- Stainless Steel Appliances
EXTERIOR
Air Conditioning: Central Air
Garage Spaces: 2
Construction Materials: N/A
Foundation Size: 1580ft²
Unit Amenities:
-
- Kitchen Window
- Deck
- Balcony
- Walk-In Closet
- Security System
- Skylight
- Tile Floors
Heating System:
-
- Forced Air
ROOMS
| Main | Size | ft² |
|---|---|---|
| Living Room | 18x15 | 324 ft² |
| Dining Room | 11x10 | 121 ft² |
| Family Room | 14x12 | 196 ft² |
| Kitchen | 12x9 | 144 ft² |
| Bedroom 1 | 15x12 | 225 ft² |
| Bedroom 2 | 14x12 | 196 ft² |
| Deck | 18x15 | 324 ft² |
| Deck | 18x13 | 324 ft² |
| Upper | Size | ft² |
|---|---|---|
| Bedroom 3 | 13.5x12 | 181.13 ft² |
| Study | 13.5x13.5 | 180.01 ft² |
LOT
Acres: N/A
Lot Size Dim.: 125x385
Longitude: 44.9847
Latitude: -92.8705
Zoning: Residential-Single Family
FINANCIAL & TAXES
Tax year: 2025
Tax annual amount: $4,390
MISCELLANEOUS
Fuel System: N/A
Sewer System: Private Sewer
Water System: Well
ADDITIONAL INFORMATION
MLS#: NST7792576
Listing Brokerage: Real Estate Corners, Inc

ID: 4036147
Published: August 23, 2025
Last Update: August 23, 2025
Views: 1






