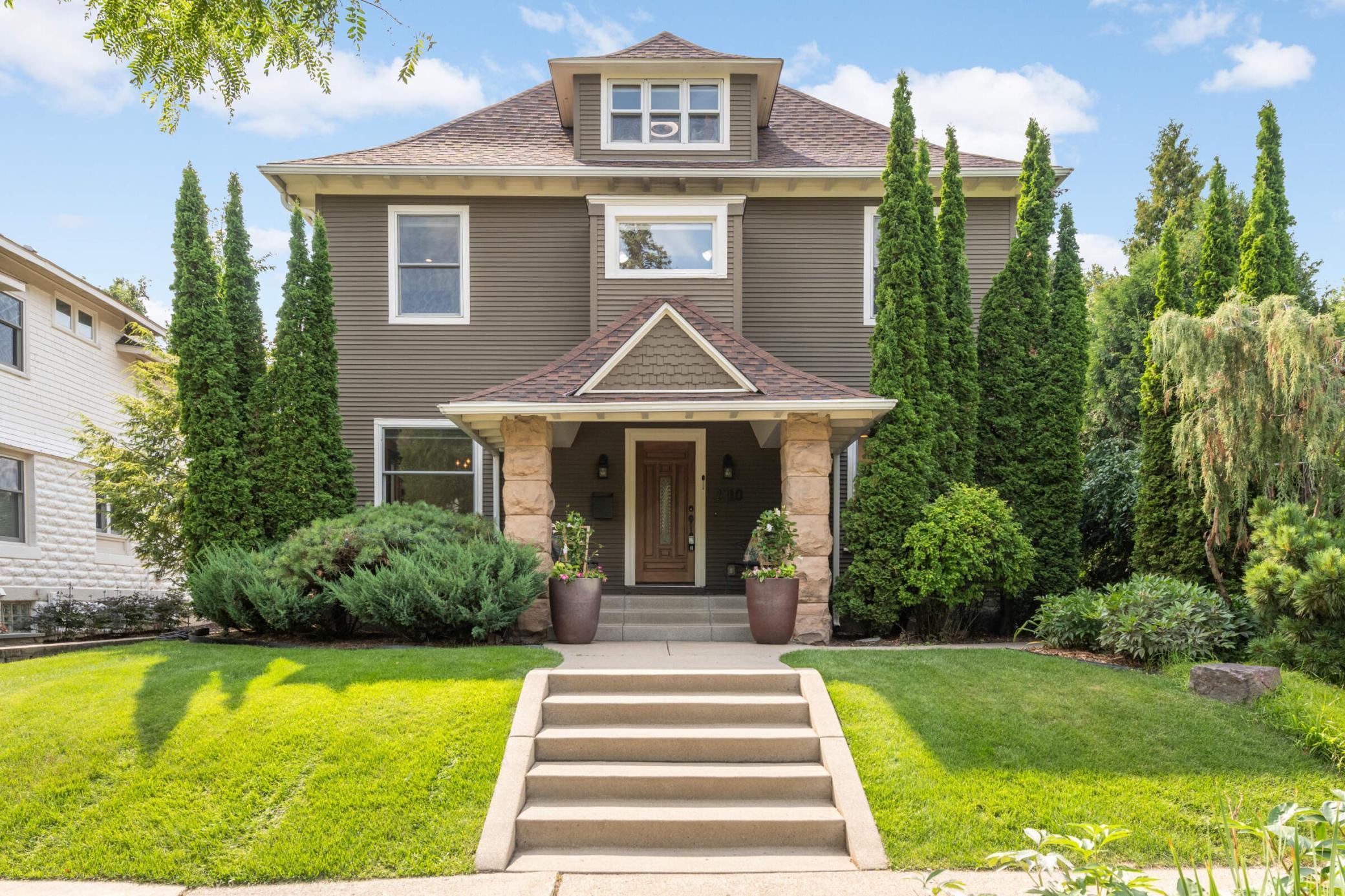2410 IRVING AVENUE
2410 Irving Avenue, Minneapolis, 55405, MN
-
Price: $875,000
-
Status type: For Sale
-
City: Minneapolis
-
Neighborhood: East Isles
Bedrooms: 4
Property Size :2637
-
Listing Agent: NST16650,NST44546
-
Property type : Single Family Residence
-
Zip code: 55405
-
Street: 2410 Irving Avenue
-
Street: 2410 Irving Avenue
Bathrooms: 5
Year: 1900
Listing Brokerage: Edina Realty, Inc.
FEATURES
- Refrigerator
- Washer
- Dryer
- Dishwasher
- Disposal
- Cooktop
- Wall Oven
- Stainless Steel Appliances
- Chandelier
DETAILS
Refreshed & ready! This East Isles home is located a ½ block from Joanne R. Levin Park (aka - Triangle). A coveted gathering spot & home of the neighborhood Ice Cream Social. Fully renovated 20 years ago, this Turn-of-the-Century home offers newer mechanicals, newer windows, NEW roof, NEW deck, and so much more! Enjoy a large sun-filled living room w/gas fireplace & access to the "secret garden" patio; a formal dining room w/vintage buffet & stained-glass window; an eat-in kitchen w/maple cabinetry and access to the backyard & the newer 2-car garage (w/NEW rooftop deck!). All 4 levels are finished. 2nd floor offers 3 bedrooms, an office, & 2 baths; basement hosts a family room & ¾ guest bath; and the 3rd floor is home to the 4th bedroom and en-suite bath. This space has amazing tree-top neighborhood views! Idyllic walkable neighborhood. See pictures!
INTERIOR
Bedrooms: 4
Fin ft² / Living Area: 2637 ft²
Below Ground Living: 559ft²
Bathrooms: 5
Above Ground Living: 2078ft²
-
Basement Details: Full, Partially Finished,
Appliances Included:
-
- Refrigerator
- Washer
- Dryer
- Dishwasher
- Disposal
- Cooktop
- Wall Oven
- Stainless Steel Appliances
- Chandelier
EXTERIOR
Air Conditioning: Central Air
Garage Spaces: 2
Construction Materials: N/A
Foundation Size: 893ft²
Unit Amenities:
-
- Kitchen Window
- Natural Woodwork
- Hardwood Floors
- Ceiling Fan(s)
Heating System:
-
- Forced Air
- Radiant Floor
ROOMS
| Main | Size | ft² |
|---|---|---|
| Living Room | 23x11 | 529 ft² |
| Dining Room | 13x11 | 169 ft² |
| Kitchen | 13x10 | 169 ft² |
| Informal Dining Room | 11x7 | 121 ft² |
| Foyer | 8x7 | 64 ft² |
| Basement | Size | ft² |
|---|---|---|
| Family Room | 20x17 | 400 ft² |
| Upper | Size | ft² |
|---|---|---|
| Bedroom 1 | 18.9x13.10 | 259.38 ft² |
| Bedroom 2 | 11x11 | 121 ft² |
| Bedroom 3 | 11x10 | 121 ft² |
| Third | Size | ft² |
|---|---|---|
| Bedroom 4 | 22.8x8.11 | 202.11 ft² |
LOT
Acres: N/A
Lot Size Dim.: 50x84
Longitude: 44.9587
Latitude: -93.3
Zoning: Residential-Single Family
FINANCIAL & TAXES
Tax year: 2025
Tax annual amount: $14,312
MISCELLANEOUS
Fuel System: N/A
Sewer System: City Sewer/Connected
Water System: City Water/Connected
ADDITIONAL INFORMATION
MLS#: NST7769047
Listing Brokerage: Edina Realty, Inc.

ID: 3949452
Published: July 31, 2025
Last Update: July 31, 2025
Views: 2






