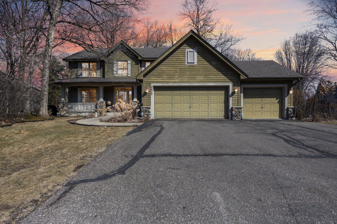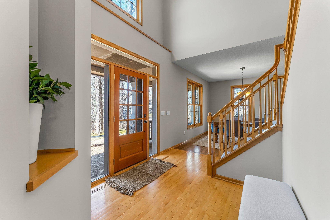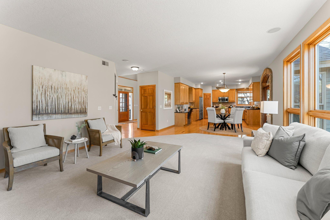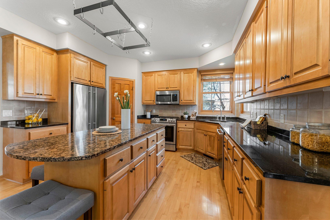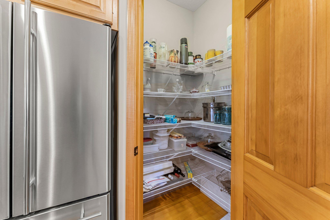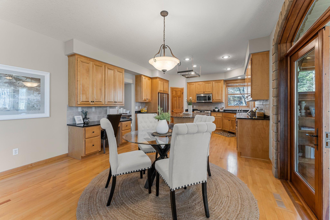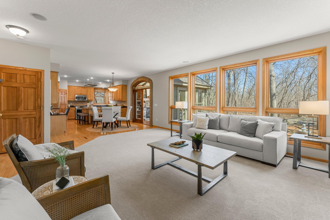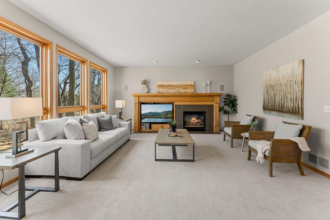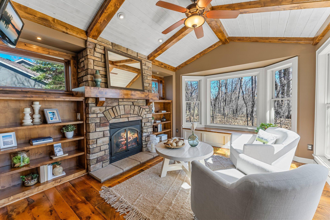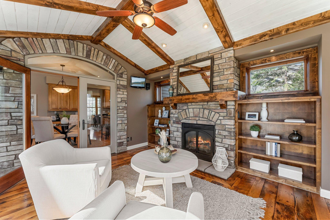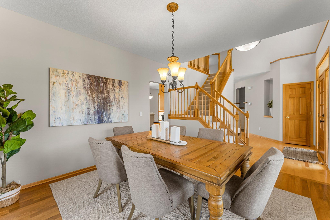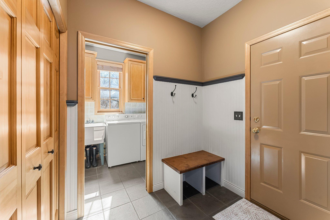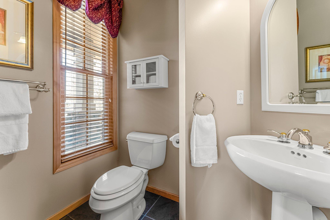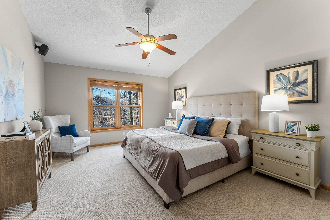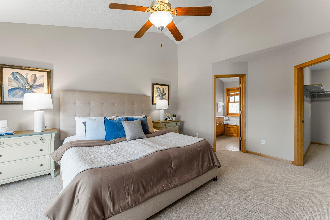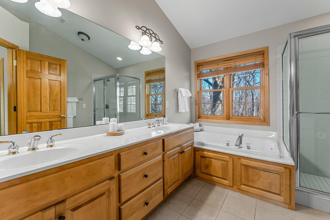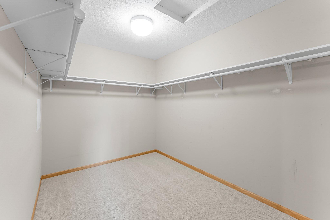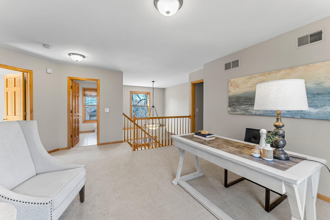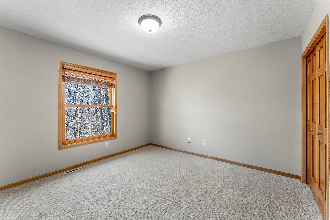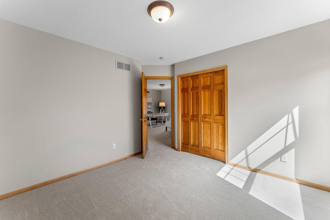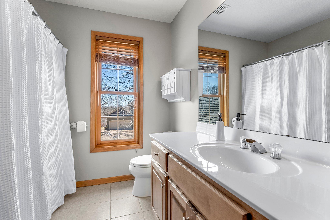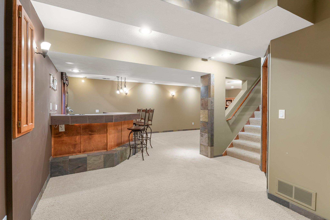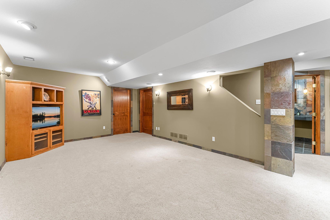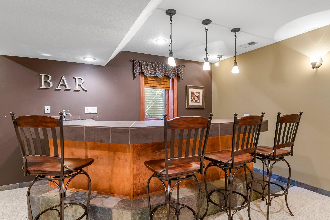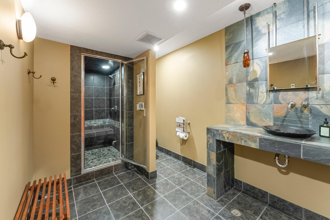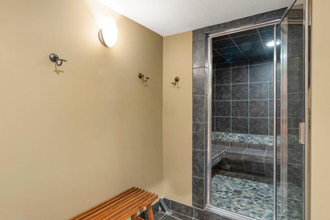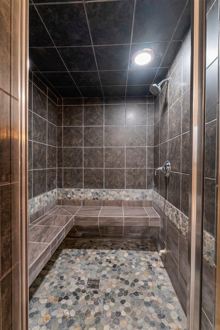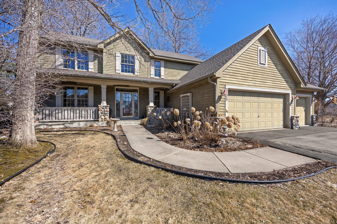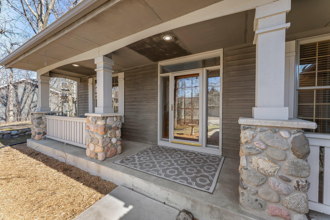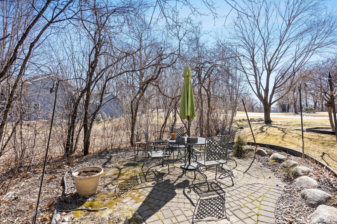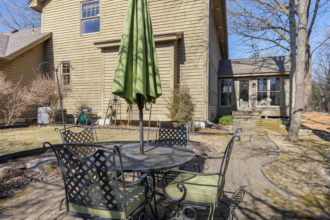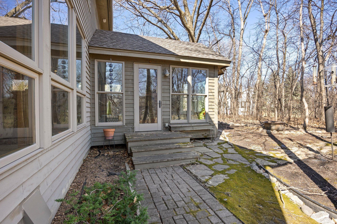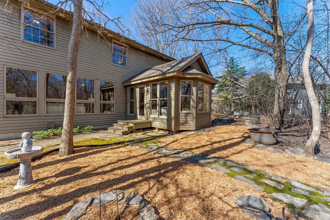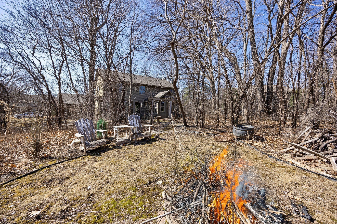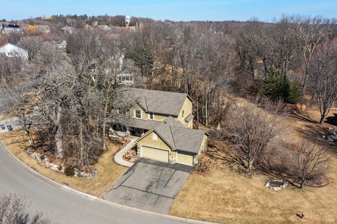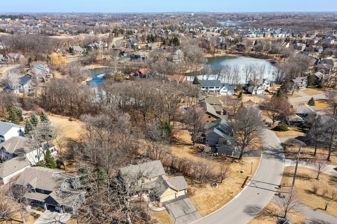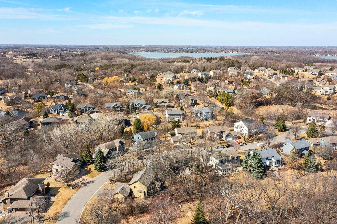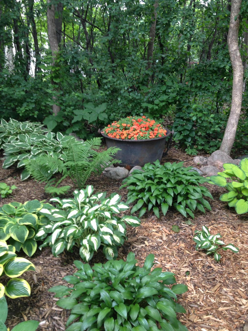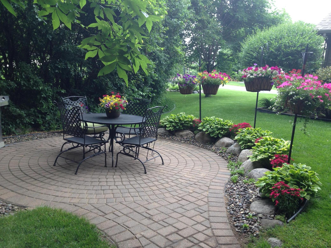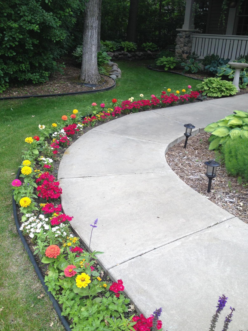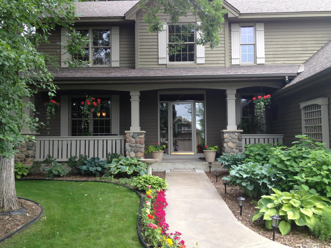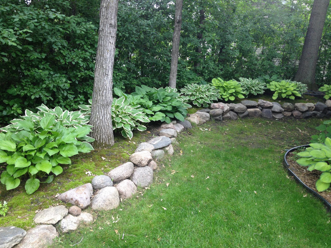2408 HUNTER DRIVE
2408 Hunter Drive, Chanhassen, 55317, MN
-
Price: $750,000
-
Status type: For Sale
-
City: Chanhassen
-
Neighborhood: Woods At Longacres 2nd Addnth
Bedrooms: 3
Property Size :3372
-
Listing Agent: NST26146,NST508392
-
Property type : Single Family Residence
-
Zip code: 55317
-
Street: 2408 Hunter Drive
-
Street: 2408 Hunter Drive
Bathrooms: 4
Year: 2000
Listing Brokerage: Exp Realty, LLC.
FEATURES
- Range
- Refrigerator
- Washer
- Dryer
- Microwave
- Dishwasher
- Water Softener Owned
- Disposal
- Humidifier
- Air-To-Air Exchanger
- Gas Water Heater
- Stainless Steel Appliances
DETAILS
Welcome to this beautiful two-story home, situated on nearly half an acre in the desirable Longacres neighborhood of Chanhassen. Upon entering the home, you’re greeted by an open layout with 9-foot ceilings & hardwood floors. The kitchen features granite countertops, a center island, stainless steel appliances & a convenient pantry closet. For a formal setting, enjoy the spacious formal dining room. In the living room you will find large windows that frame the views of the private backyard & a cozy gas fireplace. Just off the main living area, a 4-season porch awaits, encased in windows & offering a serene retreat with another gas fireplace. The main floor also features a mudroom just inside from the three car garage, a well-appointed laundry room, and a convenient half bath, rounding out the first level with comfort & functionality. Upstairs, the spacious primary suite offers a private sanctuary, complete with vaulted ceilings, a generous walk-in closet & a ensuite bathroom. In addition to the primary suite, the upper level includes a versatile loft space, ideal for a home office or a potential fourth bedroom. Two additional well-sized bedrooms and a full bathroom complete this floor. The lower level offers even more living space, including a sprawling family room & a stunning wet bar, offering the ideal setting for hosting friends and family. The lower level also features a spa-like bathroom, complete with a luxurious tiled sauna & steam shower combo. Outside, the nearly half-acre lot offers a wooded backdrop for ultimate privacy and a beautifully landscaped setting, featuring perennial gardens with over 20 Hosta plants. This charming home is ideally located near shopping, restaurants, and Lake Ann, offering the perfect blend of comfort and accessibility. The home is currently a three-bedroom, but the seller is willing to convert the loft into a fourth bedroom with a solid offer.
INTERIOR
Bedrooms: 3
Fin ft² / Living Area: 3372 ft²
Below Ground Living: 852ft²
Bathrooms: 4
Above Ground Living: 2520ft²
-
Basement Details: Finished, Full,
Appliances Included:
-
- Range
- Refrigerator
- Washer
- Dryer
- Microwave
- Dishwasher
- Water Softener Owned
- Disposal
- Humidifier
- Air-To-Air Exchanger
- Gas Water Heater
- Stainless Steel Appliances
EXTERIOR
Air Conditioning: Central Air
Garage Spaces: 3
Construction Materials: N/A
Foundation Size: 1260ft²
Unit Amenities:
-
- Kitchen Window
- Porch
- Hardwood Floors
- Sun Room
- Ceiling Fan(s)
- Walk-In Closet
- Vaulted Ceiling(s)
- In-Ground Sprinkler
- Sauna
- Kitchen Center Island
- Wet Bar
- Tile Floors
- Primary Bedroom Walk-In Closet
Heating System:
-
- Forced Air
ROOMS
| Main | Size | ft² |
|---|---|---|
| Living Room | 21 X 16 | 441 ft² |
| Dining Room | 13 X 12 | 169 ft² |
| Kitchen | 14 X 13 | 196 ft² |
| Informal Dining Room | 14 X 10 | 196 ft² |
| Four Season Porch | 15 X 13 | 225 ft² |
| Upper | Size | ft² |
|---|---|---|
| Bedroom 1 | 18 X 16 | 324 ft² |
| Bedroom 2 | 12 X 12 | 144 ft² |
| Bedroom 3 | 12 X 11 | 144 ft² |
| Loft | 14 X 13 | 196 ft² |
| Lower | Size | ft² |
|---|---|---|
| Family Room | 18 X 13 | 324 ft² |
| Bar/Wet Bar Room | 13 X 11 | 169 ft² |
| Storage | 16 X 13 | 256 ft² |
LOT
Acres: N/A
Lot Size Dim.: Irregular
Longitude: 44.8723
Latitude: -93.5823
Zoning: Residential-Single Family
FINANCIAL & TAXES
Tax year: 2025
Tax annual amount: $6,456
MISCELLANEOUS
Fuel System: N/A
Sewer System: City Sewer/Connected
Water System: City Water/Connected
ADITIONAL INFORMATION
MLS#: NST7715219
Listing Brokerage: Exp Realty, LLC.

ID: 3528320
Published: April 10, 2025
Last Update: April 10, 2025
Views: 16


