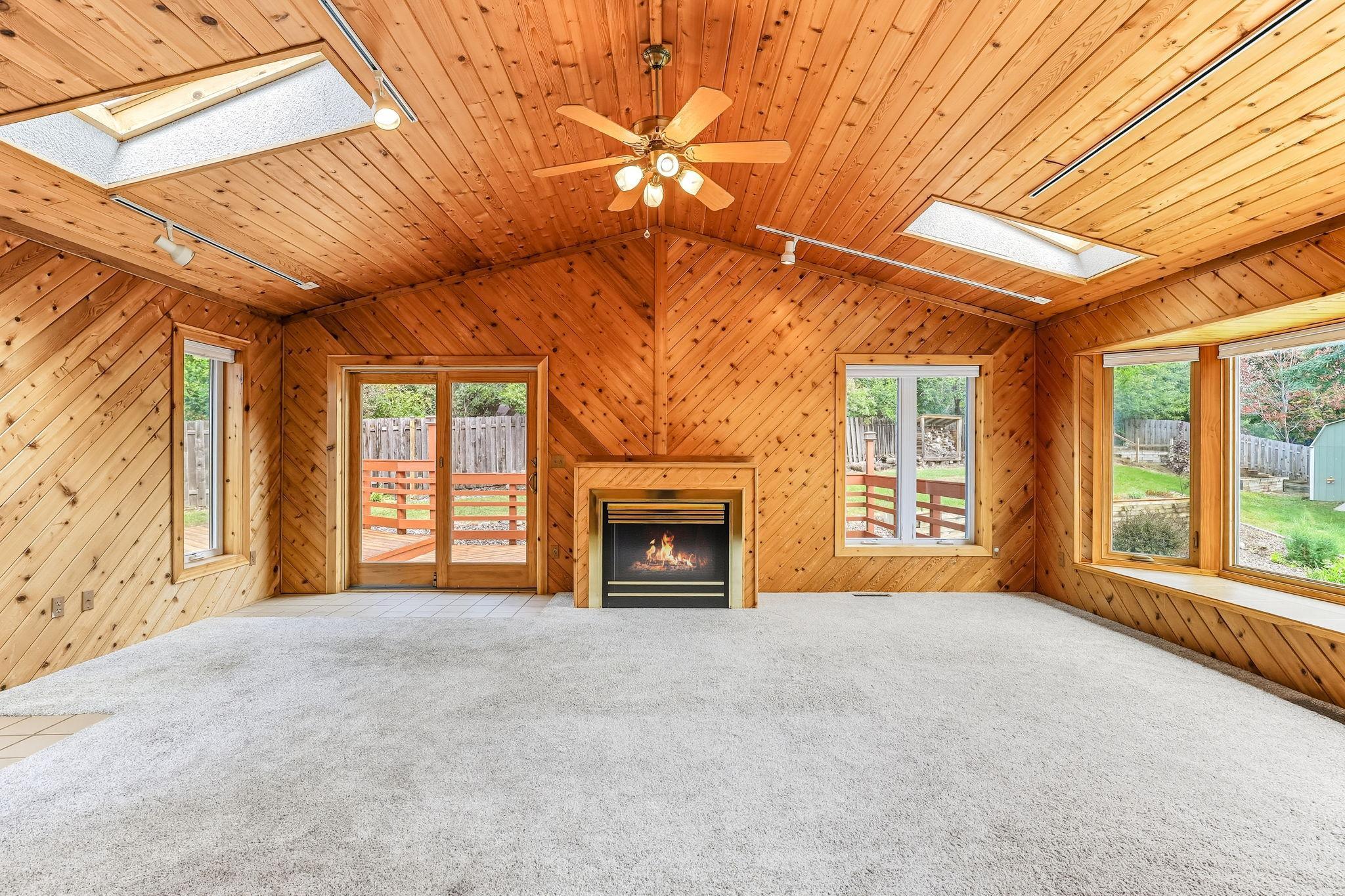2408 FRIENDSHIP LANE
2408 Friendship Lane, Burnsville, 55337, MN
-
Price: $400,000
-
Status type: For Sale
-
City: Burnsville
-
Neighborhood: Friendship Acres
Bedrooms: 4
Property Size :2471
-
Listing Agent: NST14616,NST43173
-
Property type : Single Family Residence
-
Zip code: 55337
-
Street: 2408 Friendship Lane
-
Street: 2408 Friendship Lane
Bathrooms: 3
Year: 1983
Listing Brokerage: Keller Williams Premier Realty South Suburban
FEATURES
- Range
- Refrigerator
- Washer
- Dryer
- Microwave
- Dishwasher
- Water Softener Owned
DETAILS
HUGE GREAT ROOM ADD-ON TO THIS HOME MAKES IT AMAZING!! Oversized, 4-bedroom, 3-bathroom split-level home with a 2-car extra deep garage features an updated kitchen, a master bedroom with private bath, and a spacious family room with wood vaulted ceilings, skylights, a gas fireplace, and a built-in bar, perfect for entertaining! The lower level includes a 4th bedroom and 3rd bathroom—perfect for guests or an in-law suite—plus additional spacious amusement room with stylish custom built-in shelving and great storage. Three bedrooms are conveniently located on one level. Recent updates include NEW windows and patio door (2021), NEW water heater (2021), NEW 12x16 shed (2018) and NEW carpet in family room (2018). Roof (2009). Enjoy a large fenced backyard with a generous wrap-around deck—perfect for relaxing or entertaining. Ideally located on a quite cul de sac and close to restaurants, shopping, and major highways. Don’t miss out—this home won’t last!
INTERIOR
Bedrooms: 4
Fin ft² / Living Area: 2471 ft²
Below Ground Living: 837ft²
Bathrooms: 3
Above Ground Living: 1634ft²
-
Basement Details: Daylight/Lookout Windows, Finished, Full, Walkout,
Appliances Included:
-
- Range
- Refrigerator
- Washer
- Dryer
- Microwave
- Dishwasher
- Water Softener Owned
EXTERIOR
Air Conditioning: Central Air
Garage Spaces: 2
Construction Materials: N/A
Foundation Size: 1680ft²
Unit Amenities:
-
- Patio
- Deck
- Ceiling Fan(s)
- Vaulted Ceiling(s)
Heating System:
-
- Forced Air
ROOMS
| Upper | Size | ft² |
|---|---|---|
| Living Room | 16 X 14 | 256 ft² |
| Dining Room | 12 X 9 | 144 ft² |
| Family Room | 25 x 20 | 625 ft² |
| Kitchen | 12 X 11 | 144 ft² |
| Bedroom 1 | 14 X 12 | 196 ft² |
| Bedroom 2 | 13 X 10 | 169 ft² |
| Bedroom 3 | 11 X 10 | 121 ft² |
| Deck | 39 X 36 | 1521 ft² |
| Lower | Size | ft² |
|---|---|---|
| Bedroom 4 | 22 X 15 | 484 ft² |
| Amusement Room | 24 X 13 | 576 ft² |
| Patio | 22 X 18 | 484 ft² |
LOT
Acres: N/A
Lot Size Dim.: 53x158x107x46x164
Longitude: 44.7498
Latitude: -93.3098
Zoning: Residential-Single Family
FINANCIAL & TAXES
Tax year: 2025
Tax annual amount: $4,366
MISCELLANEOUS
Fuel System: N/A
Sewer System: City Sewer/Connected
Water System: City Water/Connected
ADDITIONAL INFORMATION
MLS#: NST7804581
Listing Brokerage: Keller Williams Premier Realty South Suburban

ID: 4146576
Published: September 25, 2025
Last Update: September 25, 2025
Views: 3






