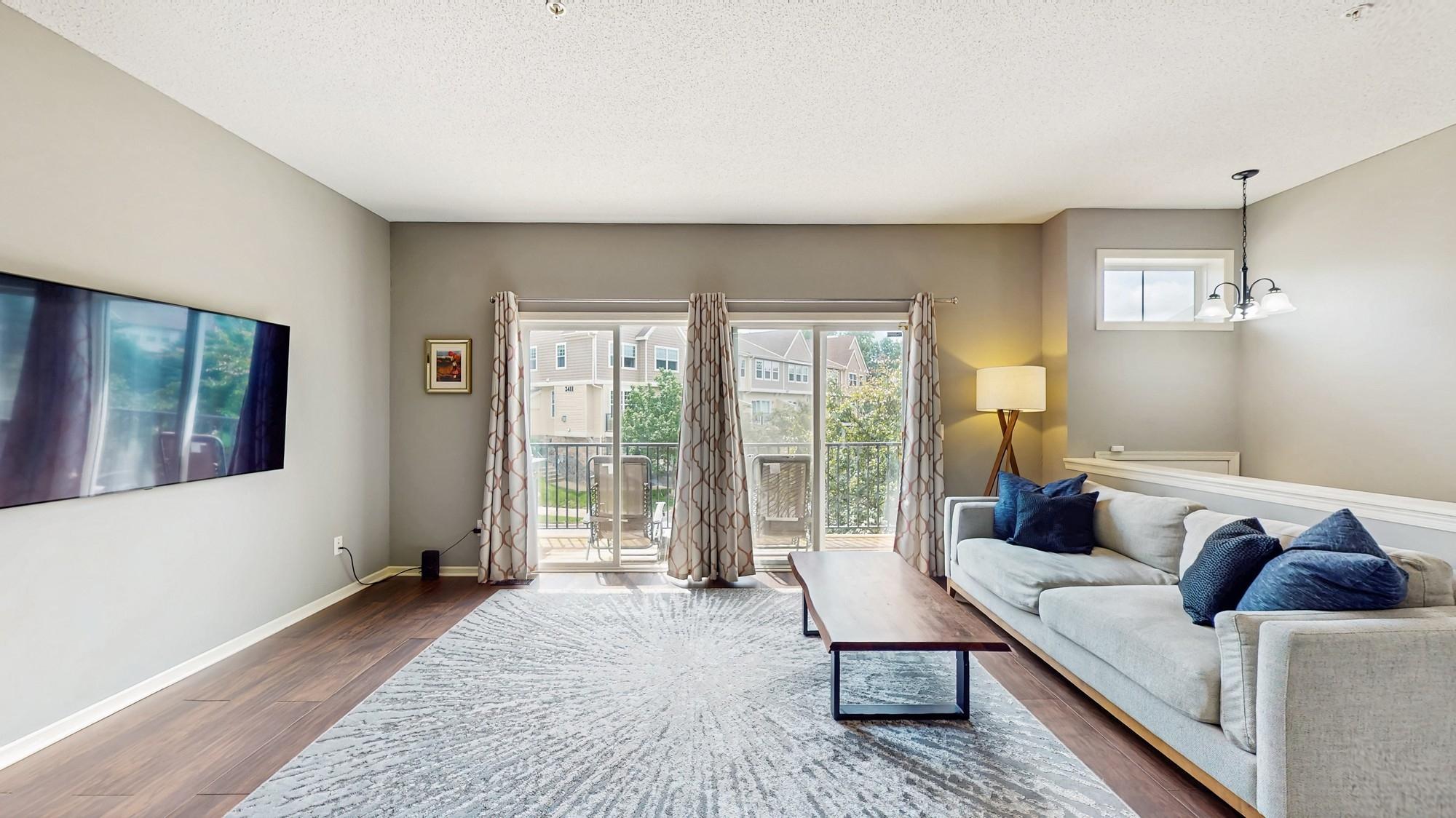2408 121ST CIRCLE
2408 121st Circle, Minneapolis (Blaine), 55449, MN
-
Price: $282,000
-
Status type: For Sale
-
City: Minneapolis (Blaine)
-
Neighborhood: Cic 180 Gables At Wstn Bay
Bedrooms: 2
Property Size :1596
-
Listing Agent: NST21044,NST50465
-
Property type : Townhouse Side x Side
-
Zip code: 55449
-
Street: 2408 121st Circle
-
Street: 2408 121st Circle
Bathrooms: 3
Year: 2005
Listing Brokerage: RE/MAX Advantage Plus
FEATURES
- Range
- Refrigerator
- Washer
- Dryer
- Microwave
- Dishwasher
- Stainless Steel Appliances
DETAILS
Easy living townhome in the highly desired Lakes of Blaine. South facing provides great daylight and gorgeous days on the deck. This unit features a nice open floorplan, SS appliances, newer flooring on the main level. Upstairs provides you with 2 large bedrooms, laundry full bath and private primary bathroom with large walk-in closet. The flex room on the lower level is great for office, workout room, family room or just extra storage. Enjoy all that the Lakes has to offer, with walk/bike trails, swimming beach, parks. TPC Golf course and Blaine Sports complex nearby. And of course great access to many shops and restaurants.
INTERIOR
Bedrooms: 2
Fin ft² / Living Area: 1596 ft²
Below Ground Living: N/A
Bathrooms: 3
Above Ground Living: 1596ft²
-
Basement Details: Block,
Appliances Included:
-
- Range
- Refrigerator
- Washer
- Dryer
- Microwave
- Dishwasher
- Stainless Steel Appliances
EXTERIOR
Air Conditioning: Central Air
Garage Spaces: 2
Construction Materials: N/A
Foundation Size: 700ft²
Unit Amenities:
-
- Deck
- Natural Woodwork
- Ceiling Fan(s)
- Washer/Dryer Hookup
- In-Ground Sprinkler
- Kitchen Center Island
- Primary Bedroom Walk-In Closet
Heating System:
-
- Forced Air
ROOMS
| Main | Size | ft² |
|---|---|---|
| Living Room | 17x13 | 289 ft² |
| Dining Room | 13x10 | 169 ft² |
| Kitchen | 13x9 | 169 ft² |
| Deck | 16x6 | 256 ft² |
| Upper | Size | ft² |
|---|---|---|
| Bedroom 1 | 17x10 | 289 ft² |
| Bedroom 2 | 13x10 | 169 ft² |
| Lower | Size | ft² |
|---|---|---|
| Flex Room | 13x11 | 169 ft² |
LOT
Acres: N/A
Lot Size Dim.: common
Longitude: 45.1902
Latitude: -93.2106
Zoning: Residential-Single Family
FINANCIAL & TAXES
Tax year: 2024
Tax annual amount: $3,134
MISCELLANEOUS
Fuel System: N/A
Sewer System: City Sewer/Connected
Water System: City Water/Connected
ADDITIONAL INFORMATION
MLS#: NST7759793
Listing Brokerage: RE/MAX Advantage Plus

ID: 3807300
Published: June 20, 2025
Last Update: June 20, 2025
Views: 14






