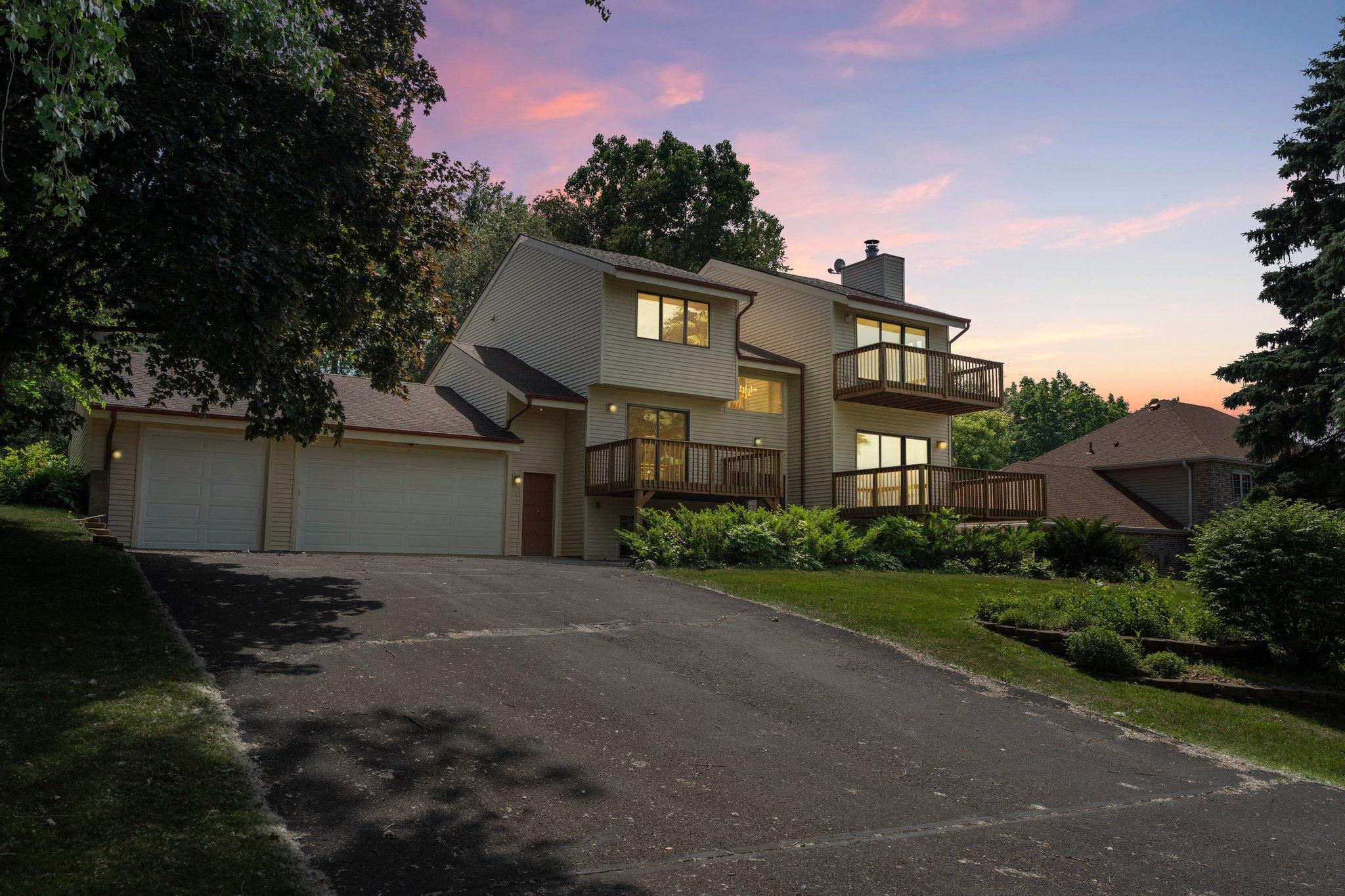2405 DIANNA LANE
2405 Dianna Lane, Saint Paul (Little Canada), 55117, MN
-
Price: $500,000
-
Status type: For Sale
-
Neighborhood: Gervais Shores Add
Bedrooms: 4
Property Size :3062
-
Listing Agent: NST1001758,NST80981
-
Property type : Single Family Residence
-
Zip code: 55117
-
Street: 2405 Dianna Lane
-
Street: 2405 Dianna Lane
Bathrooms: 4
Year: 1979
Listing Brokerage: LPT Realty, LLC
FEATURES
- Refrigerator
- Dryer
- Exhaust Fan
- Dishwasher
- Water Softener Owned
- Disposal
- Cooktop
- Wall Oven
- Gas Water Heater
DETAILS
Retro charm in a prime Little Canada location! Full of bold 1970s character, this 4 bedroom, 4 bathroom 3-level split offers a one-of-a-kind opportunity to bring your vision to life. Set in a quiet, desirable neighborhood, the home features standout architectural details like warm wood accents, open staircase, & a classic sunken living room. Main level features the kitchen with granite counters, dinette, formal dining, a spacious living room with fireplace, & a separate family room. Both the living & family rooms have decks! Upstairs are 3 bedrooms, a full guest bath, & laundry with storage. The spacious primary suite features a large full bath, walk-in closet, & its own private deck—perfect for morning coffee & relaxing. Lower level adds flexibility with a 4th bedroom, 3/4 bath, & recreation room. The rec room could also be a 5th bedroom with private access to the garage. Enjoy the beautiful backyard on the huge deck perfect for entertaining with perennials & plenty of mature trees for privacy! XL 3-car garage with walk up to kitchen. Water heater & furnace recently replaced. Conveniently located near parks, lakes, & highway access. While the home features vintage finishes, it’s a solid canvas ready for your personal touch!
INTERIOR
Bedrooms: 4
Fin ft² / Living Area: 3062 ft²
Below Ground Living: 812ft²
Bathrooms: 4
Above Ground Living: 2250ft²
-
Basement Details: Block, Daylight/Lookout Windows, Finished, Full,
Appliances Included:
-
- Refrigerator
- Dryer
- Exhaust Fan
- Dishwasher
- Water Softener Owned
- Disposal
- Cooktop
- Wall Oven
- Gas Water Heater
EXTERIOR
Air Conditioning: Central Air
Garage Spaces: 3
Construction Materials: N/A
Foundation Size: 1104ft²
Unit Amenities:
-
- Kitchen Window
- Deck
- Natural Woodwork
- Hardwood Floors
- Ceiling Fan(s)
- Washer/Dryer Hookup
- Tile Floors
- Primary Bedroom Walk-In Closet
Heating System:
-
- Forced Air
ROOMS
| Main | Size | ft² |
|---|---|---|
| Living Room | 13x22 | 169 ft² |
| Kitchen | 12x10 | 144 ft² |
| Dining Room | 14x11 | 196 ft² |
| Family Room | 12x15 | 144 ft² |
| Deck | 23x22 | 529 ft² |
| Deck | 8x13 | 64 ft² |
| Deck | 10x14 | 100 ft² |
| Upper | Size | ft² |
|---|---|---|
| Bedroom 1 | 13x22 | 169 ft² |
| Bedroom 2 | 14x12 | 196 ft² |
| Bedroom 3 | 12x12 | 144 ft² |
| Bedroom 4 | 12x16 | 144 ft² |
| Primary Bathroom | 13x8 | 169 ft² |
| Laundry | 13x7 | 169 ft² |
| Deck | 6x14 | 36 ft² |
| Lower | Size | ft² |
|---|---|---|
| Recreation Room | 13x22 | 169 ft² |
| Storage | 13x13 | 169 ft² |
LOT
Acres: N/A
Lot Size Dim.: 94x231
Longitude: 45.0139
Latitude: -93.0684
Zoning: Residential-Single Family
FINANCIAL & TAXES
Tax year: 2025
Tax annual amount: $6,142
MISCELLANEOUS
Fuel System: N/A
Sewer System: City Sewer/Connected
Water System: City Water/Connected
ADITIONAL INFORMATION
MLS#: NST7734656
Listing Brokerage: LPT Realty, LLC

ID: 3824866
Published: June 25, 2025
Last Update: June 25, 2025
Views: 3






