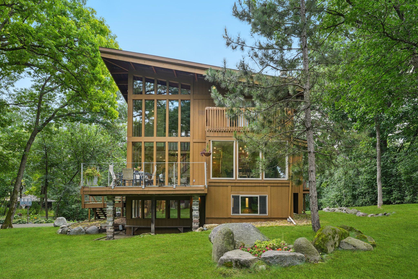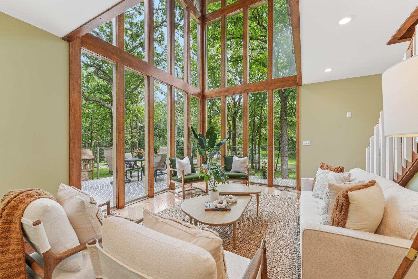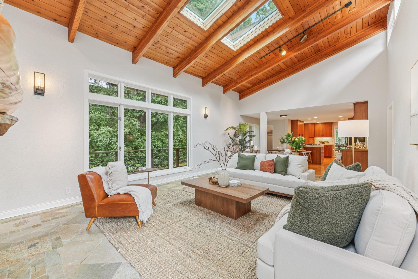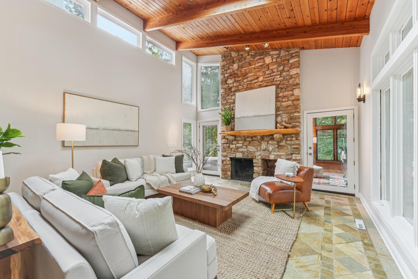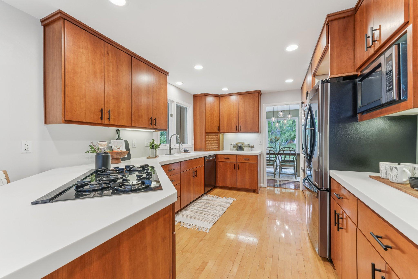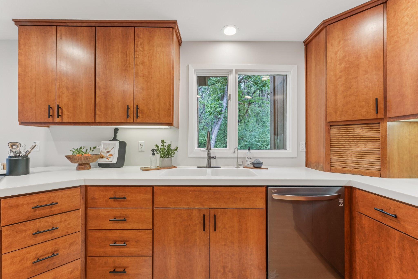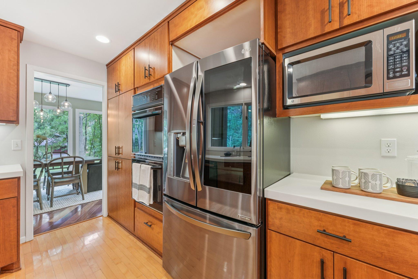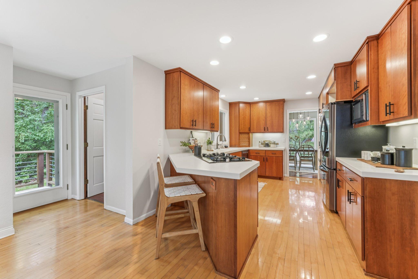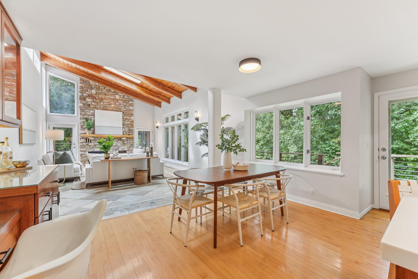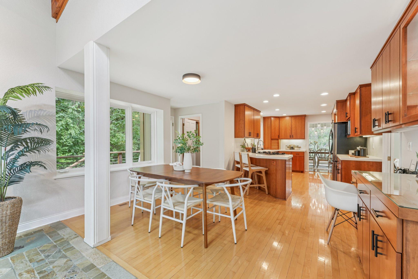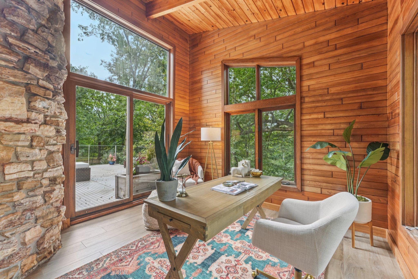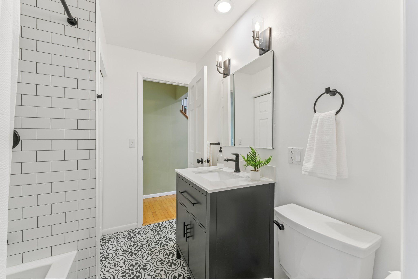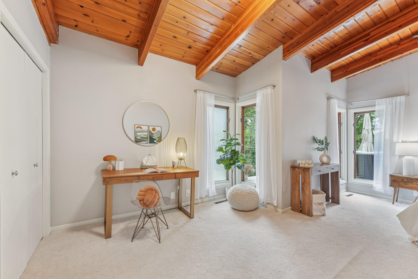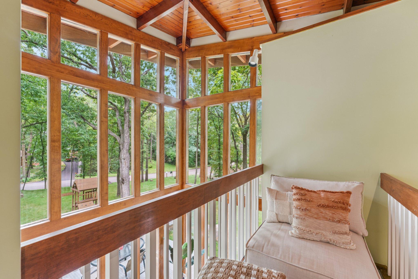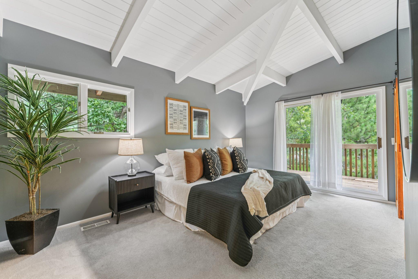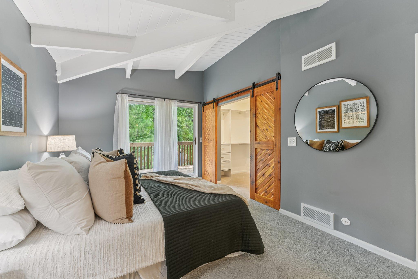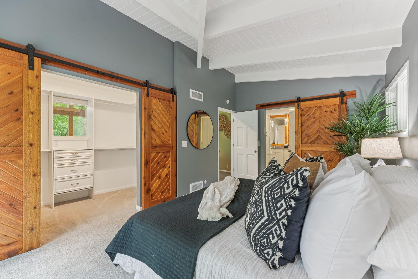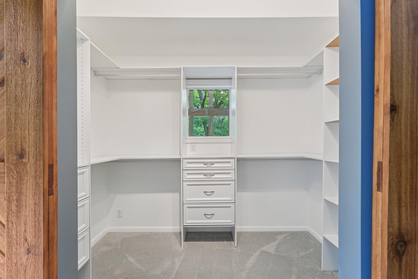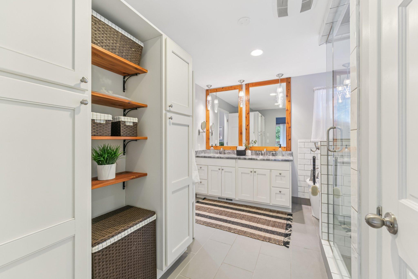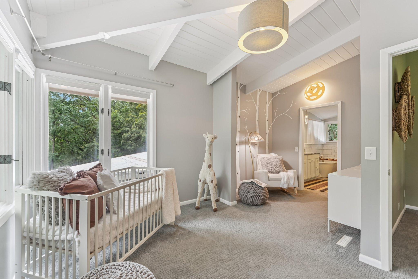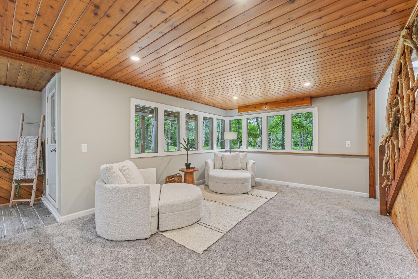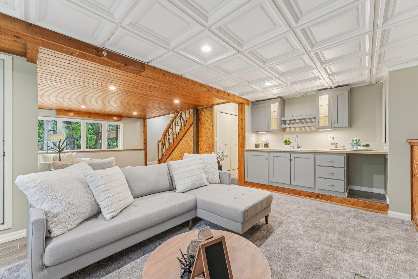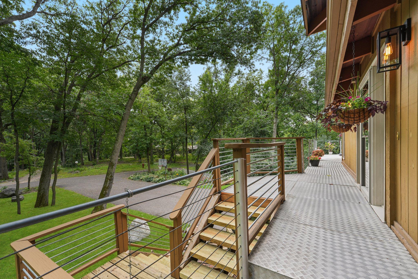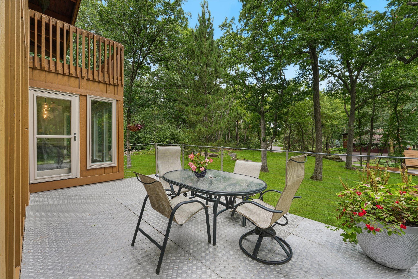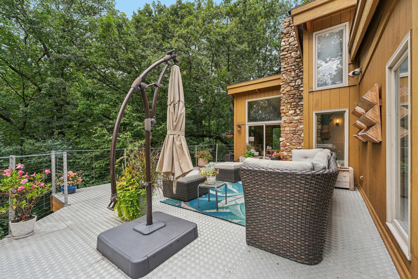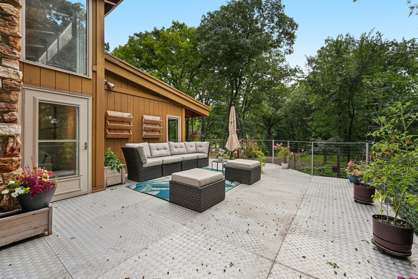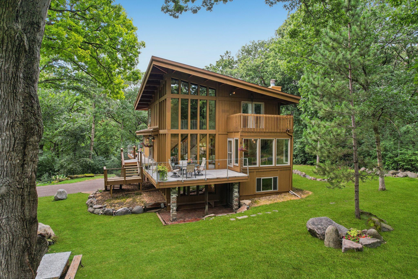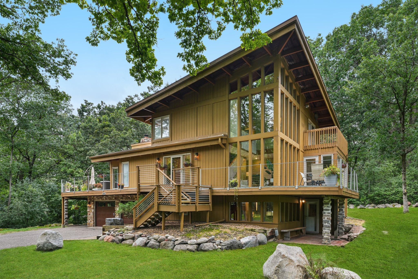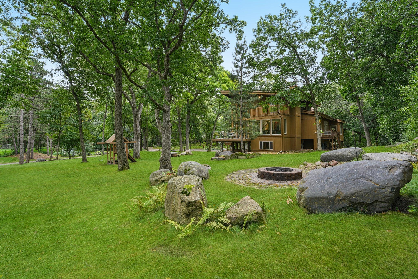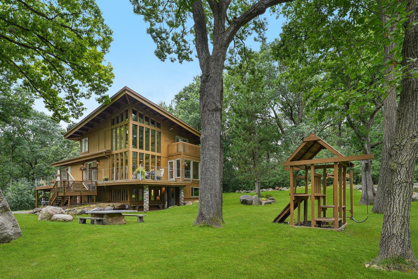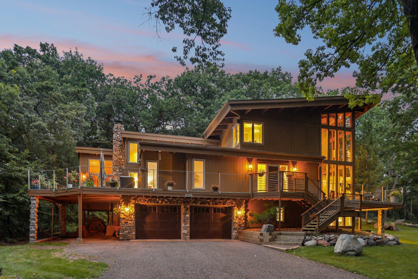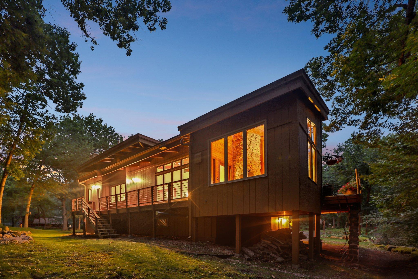2404 SHERWOOD HILLS ROAD
2404 Sherwood Hills Road, Minnetonka, 55305, MN
-
Price: $849,900
-
Status type: For Sale
-
City: Minnetonka
-
Neighborhood: Sherwood Oaks
Bedrooms: 3
Property Size :3783
-
Listing Agent: NST21492,NST86616
-
Property type : Single Family Residence
-
Zip code: 55305
-
Street: 2404 Sherwood Hills Road
-
Street: 2404 Sherwood Hills Road
Bathrooms: 3
Year: 1977
Listing Brokerage: BRIX Real Estate
FEATURES
- Refrigerator
- Washer
- Dryer
- Microwave
- Exhaust Fan
- Dishwasher
- Water Softener Owned
- Disposal
- Cooktop
- Wall Oven
DETAILS
Located on a quiet, tree-lined cul-de-sac, this home sits on over two-thirds of an acre and offers a living experience that feels both expansive and connected to nature. From the moment you step inside, a dramatic wall of windows and vaulted wood ceilings draw your eye upward and outward, flooding the home with light and framing views of trees in every direction. The layout is designed to feel airy and open, with seamless transitions to the outdoors. Wrap-around decks extend the main level. while a private balcony off the primary suite creates a perfect place to relax and unwind. This home has multiple living areas full of character and space to add a fourth bedroom. All three bathrooms have been remodeled, including a stunning primary suite with heated floors, custom tile and a steam shower. The kitchen features new appliances and generous counter space and ample storage. Other highlights include: A renovated lower level with wet bar and 3/4 bath, heated garage with new floor, new dining room windows and painted interior. The true heart of this home is in the design with soaring ceilings, walls of glass, and a natural setting that surrounds you at every turn. The yard has been thoughtfully restored with new grass, native plantings, and a fire pit offering entertainment throughout the seasons. This is not just a house, it’s a one-of-a-kind place to call home.
INTERIOR
Bedrooms: 3
Fin ft² / Living Area: 3783 ft²
Below Ground Living: 1247ft²
Bathrooms: 3
Above Ground Living: 2536ft²
-
Basement Details: Daylight/Lookout Windows, Finished, Walkout,
Appliances Included:
-
- Refrigerator
- Washer
- Dryer
- Microwave
- Exhaust Fan
- Dishwasher
- Water Softener Owned
- Disposal
- Cooktop
- Wall Oven
EXTERIOR
Air Conditioning: Central Air
Garage Spaces: 2
Construction Materials: N/A
Foundation Size: 1710ft²
Unit Amenities:
-
- Kitchen Window
- Deck
- Natural Woodwork
- Hardwood Floors
- Sun Room
- Balcony
- Ceiling Fan(s)
- Vaulted Ceiling(s)
- Washer/Dryer Hookup
- Other
- Tile Floors
Heating System:
-
- Forced Air
- Fireplace(s)
ROOMS
| Main | Size | ft² |
|---|---|---|
| Living Room | 17x13 | 289 ft² |
| Dining Room | 13x10 | 169 ft² |
| Family Room | 24x15 | 576 ft² |
| Kitchen | 25x11 | 625 ft² |
| Bedroom 1 | 19x12 | 361 ft² |
| Sun Room | 12x12 | 144 ft² |
| Foyer | 10x9 | 100 ft² |
| Deck | 29x20 | 841 ft² |
| Deck | 19x10 | 361 ft² |
| Laundry | 6x6 | 36 ft² |
| Upper | Size | ft² |
|---|---|---|
| Bedroom 2 | 16x12 | 256 ft² |
| Bedroom 3 | 17x10 | 289 ft² |
| Lower | Size | ft² |
|---|---|---|
| Recreation Room | 23x28 | 529 ft² |
LOT
Acres: N/A
Lot Size Dim.: 173x155x150x252
Longitude: 44.9582
Latitude: -93.4298
Zoning: Residential-Single Family
FINANCIAL & TAXES
Tax year: 2025
Tax annual amount: $8,288
MISCELLANEOUS
Fuel System: N/A
Sewer System: City Sewer/Connected
Water System: City Water/Connected
ADDITIONAL INFORMATION
MLS#: NST7800997
Listing Brokerage: BRIX Real Estate

ID: 4122481
Published: September 18, 2025
Last Update: September 18, 2025
Views: 2



