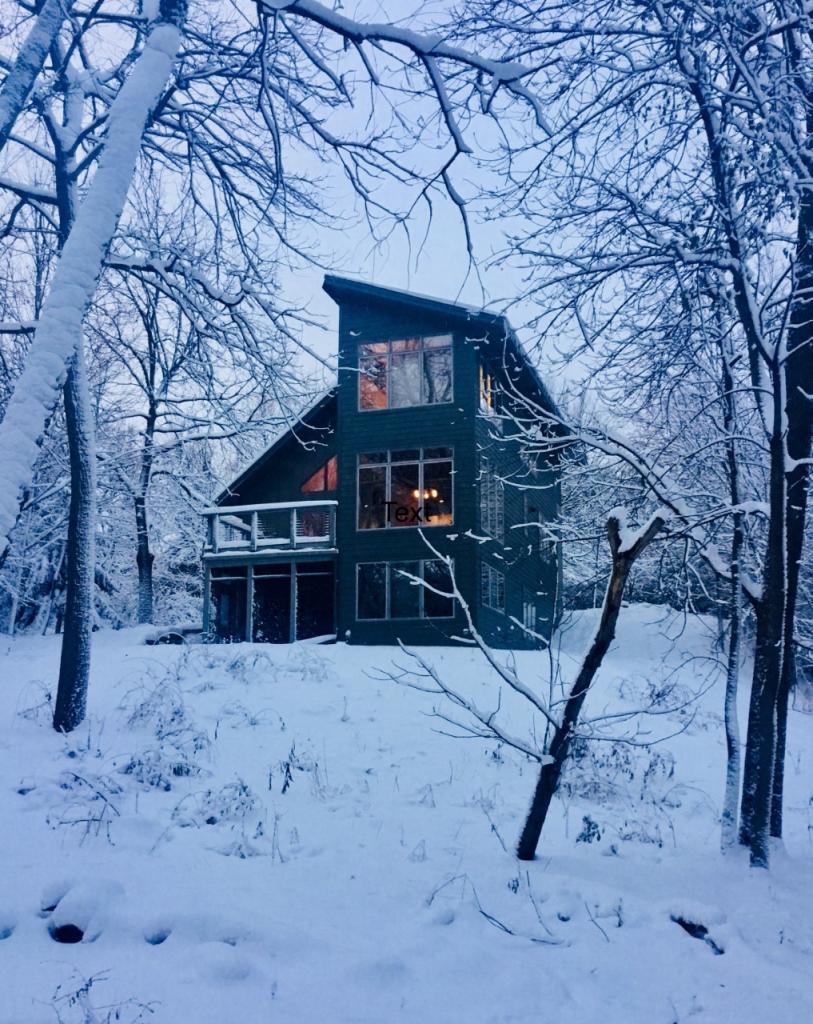24035 YELLOWSTONE TRAIL
24035 Yellowstone Trail, Excelsior (Shorewood), 55331, MN
-
Price: $499,500
-
Status type: For Sale
-
City: Excelsior (Shorewood)
-
Neighborhood: N/A
Bedrooms: 4
Property Size :2394
-
Listing Agent: NST16633,NST45669
-
Property type : Single Family Residence
-
Zip code: 55331
-
Street: 24035 Yellowstone Trail
-
Street: 24035 Yellowstone Trail
Bathrooms: 3
Year: 1987
Listing Brokerage: Coldwell Banker Burnet
FEATURES
- Refrigerator
- Washer
- Dryer
- Microwave
- Water Softener Owned
- Disposal
- Freezer
- Cooktop
- Wall Oven
DETAILS
Modern Scandinavian open design full of light with large windows overlooking private wooded backyard sanctuary. Home features two story great room, open stairwell, private top floor master with loft and full bath, main floor guest room, study nook, exposed wood ceilings, screen porch and large deck. All new siding, soffits, facia, other improvements. Generous 1.3 acre home site with ample parking. Exceptional location near Excelsior (1/2 mile), Lake Minnetonka and Hwy 7. Minnetonka Schools and quick close available.
INTERIOR
Bedrooms: 4
Fin ft² / Living Area: 2394 ft²
Below Ground Living: 853ft²
Bathrooms: 3
Above Ground Living: 1541ft²
-
Basement Details: Finished, Sump Pump, Walkout,
Appliances Included:
-
- Refrigerator
- Washer
- Dryer
- Microwave
- Water Softener Owned
- Disposal
- Freezer
- Cooktop
- Wall Oven
EXTERIOR
Air Conditioning: Central Air
Garage Spaces: 2
Construction Materials: N/A
Foundation Size: 1065ft²
Unit Amenities:
-
Heating System:
-
- Forced Air
ROOMS
| Main | Size | ft² |
|---|---|---|
| Deck | 16 x 12 | 256 ft² |
| Den | 10 x 8 | 100 ft² |
| Dining Room | 12 x 11 | 144 ft² |
| Great Room | 17 x 17 | 289 ft² |
| Kitchen | 13 x 11 | 169 ft² |
| Bedroom 2 | 12 x 11 | 144 ft² |
| Lower | Size | ft² |
|---|---|---|
| Family Room | 17 x 14 | 289 ft² |
| Bedroom 4 | 13 x 11 | 169 ft² |
| Screened Porch | 16 x 12 | 256 ft² |
| Study | 8 x 8 | 64 ft² |
| Bedroom 3 | 12 x 10 | 144 ft² |
| Upper | Size | ft² |
|---|---|---|
| Bedroom 1 | 15 x 11 | 225 ft² |
| Loft | 14 x 11 | 196 ft² |
LOT
Acres: N/A
Lot Size Dim.: Irregular
Longitude: 44.8947
Latitude: -93.5849
Zoning: Residential-Single Family
FINANCIAL & TAXES
Tax year: 2019
Tax annual amount: $6,353
MISCELLANEOUS
Fuel System: N/A
Sewer System: City Sewer/Connected
Water System: Well
ADITIONAL INFORMATION
MLS#: NST3305059
Listing Brokerage: Coldwell Banker Burnet

ID: 3481638
Published: December 04, 2019
Last Update: December 04, 2019
Views: 4






