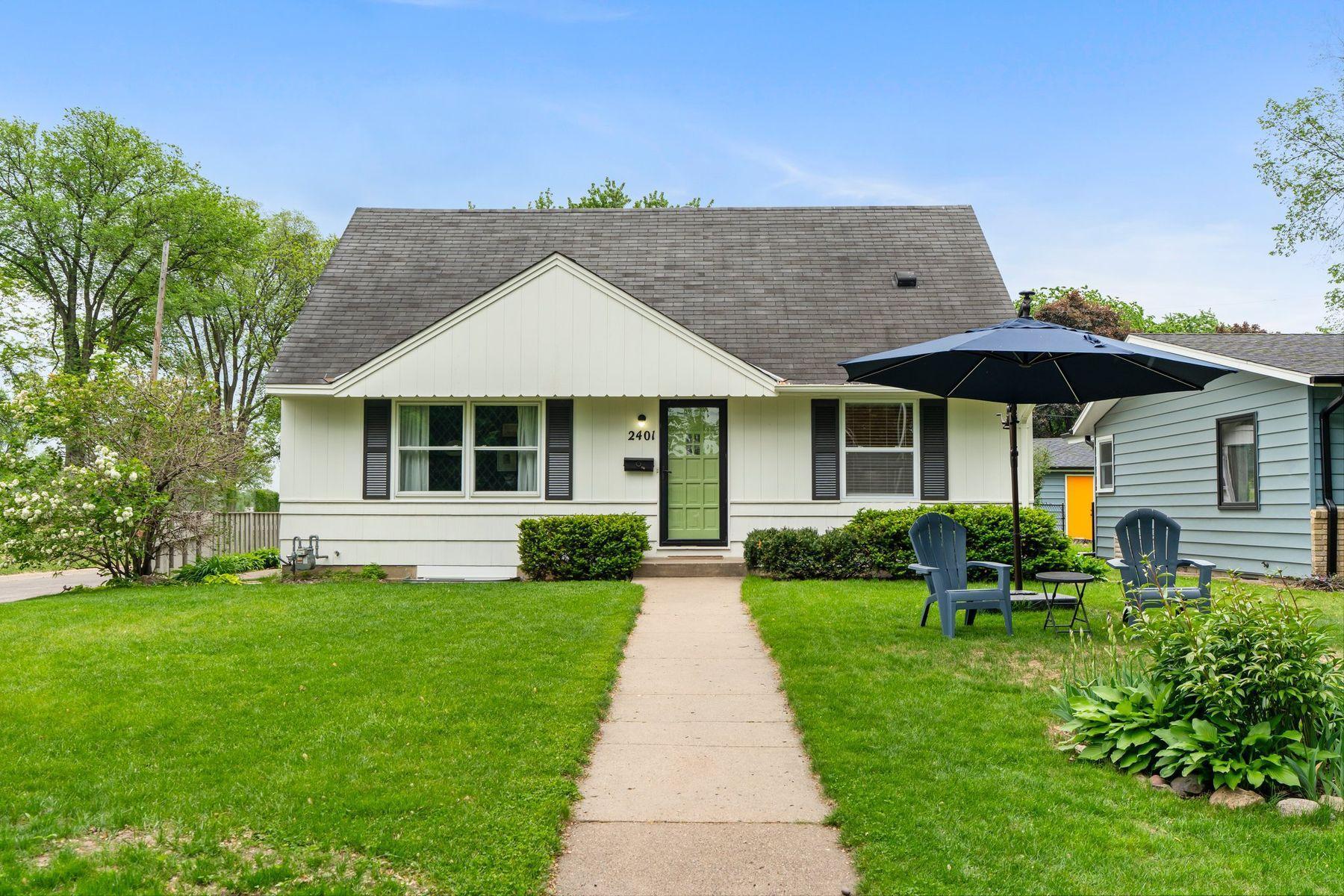2401 DECATUR AVENUE
2401 Decatur Avenue, Minneapolis (Saint Louis Park), 55426, MN
-
Price: $450,000
-
Status type: For Sale
-
Neighborhood: Golf View Terrace
Bedrooms: 5
Property Size :1919
-
Listing Agent: NST18378,NST44516
-
Property type : Single Family Residence
-
Zip code: 55426
-
Street: 2401 Decatur Avenue
-
Street: 2401 Decatur Avenue
Bathrooms: 3
Year: 1956
Listing Brokerage: Lakes Sotheby's International Realty
FEATURES
- Range
- Refrigerator
- Washer
- Dryer
- Exhaust Fan
- Dishwasher
- Water Softener Owned
- Freezer
- Cooktop
- Gas Water Heater
DETAILS
Nestled on a peaceful end street, this fantastic home boast breathtaking fairway views of the Minneapolis Golf Club. With five spacious bedrooms, and two inviting family rooms, there's plenty of space to live and entertain. A bright and airy sunroom offers the perfect retreat, while thoughtful updates-including newly added egress windows, lower-level bedroom and bath-enhance comfort and style. Don't miss the chance to make this charming home yours! See supplement fora full list of updates.
INTERIOR
Bedrooms: 5
Fin ft² / Living Area: 1919 ft²
Below Ground Living: 490ft²
Bathrooms: 3
Above Ground Living: 1429ft²
-
Basement Details: Egress Window(s), Finished, Partially Finished,
Appliances Included:
-
- Range
- Refrigerator
- Washer
- Dryer
- Exhaust Fan
- Dishwasher
- Water Softener Owned
- Freezer
- Cooktop
- Gas Water Heater
EXTERIOR
Air Conditioning: Central Air
Garage Spaces: 2
Construction Materials: N/A
Foundation Size: 1068ft²
Unit Amenities:
-
- Kitchen Window
- Natural Woodwork
- Hardwood Floors
- Ceiling Fan(s)
- Washer/Dryer Hookup
- Panoramic View
- Cable
- Skylight
- Main Floor Primary Bedroom
Heating System:
-
- Forced Air
- Fireplace(s)
ROOMS
| Main | Size | ft² |
|---|---|---|
| Living Room | 17x11 | 289 ft² |
| Family Room | 17x15 | 289 ft² |
| Kitchen | 17x09 | 289 ft² |
| Bedroom 1 | 14x11 | 196 ft² |
| Bedroom 2 | 12x09 | 144 ft² |
| Sun Room | 15x11 | 225 ft² |
| Upper | Size | ft² |
|---|---|---|
| Bedroom 3 | 22x12 | 484 ft² |
| Bedroom 4 | 12x09 | 144 ft² |
| Lower | Size | ft² |
|---|---|---|
| Bedroom 5 | 11x10 | 121 ft² |
| Family Room | 21x11 | 441 ft² |
| Workshop | 16x13 | 256 ft² |
LOT
Acres: N/A
Lot Size Dim.: 51x125
Longitude: 44.9584
Latitude: -93.3928
Zoning: Residential-Single Family
FINANCIAL & TAXES
Tax year: 2025
Tax annual amount: $4,315
MISCELLANEOUS
Fuel System: N/A
Sewer System: City Sewer/Connected
Water System: City Water/Connected
ADITIONAL INFORMATION
MLS#: NST7745620
Listing Brokerage: Lakes Sotheby's International Realty

ID: 3721080
Published: May 30, 2025
Last Update: May 30, 2025
Views: 4






