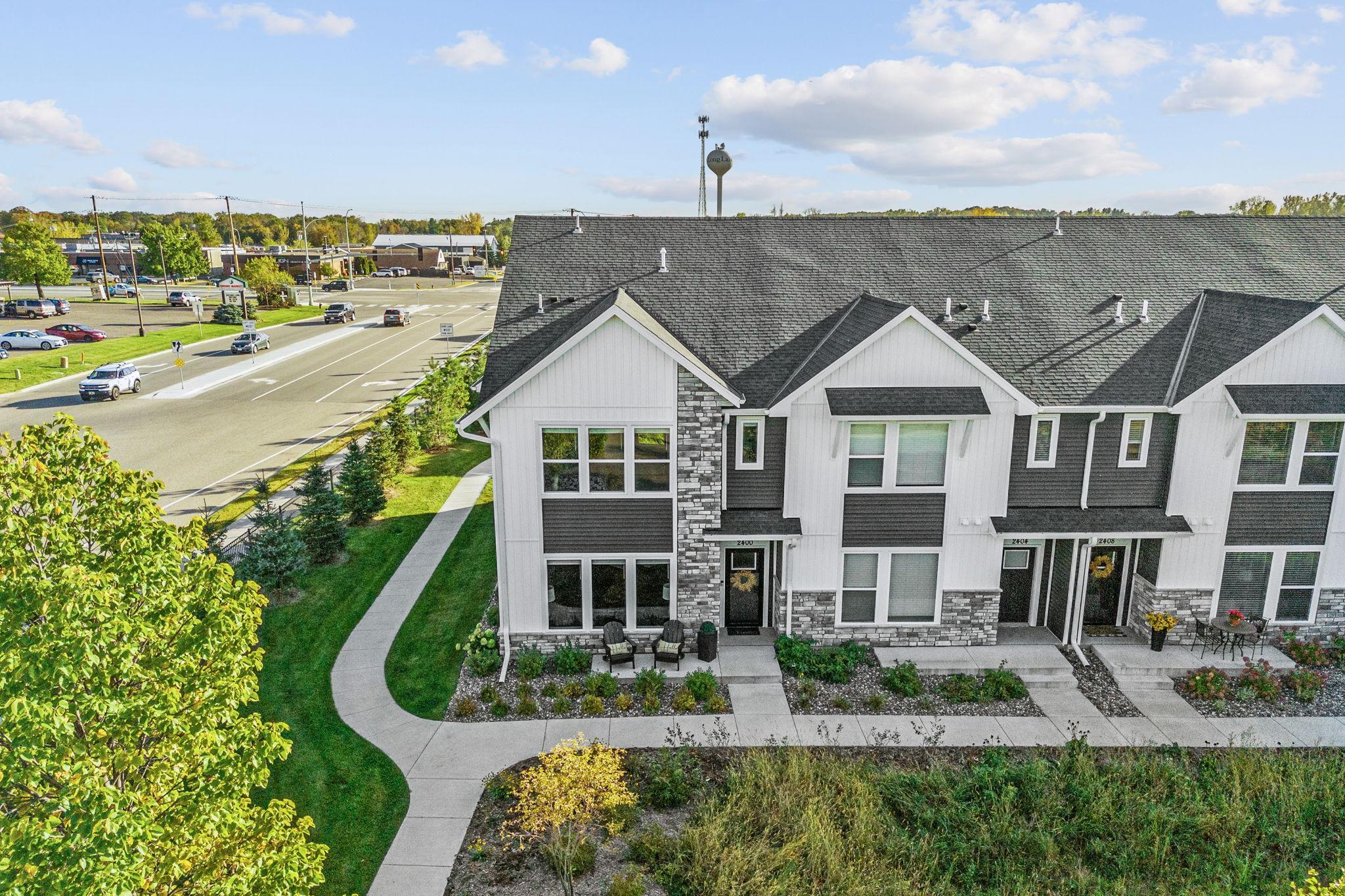2400 BLOSSOM CIRCLE
2400 Blossom Circle, Long Lake (Orono), 55356, MN
-
Price: $529,900
-
Status type: For Sale
-
City: Long Lake (Orono)
-
Neighborhood: Orono Crossings
Bedrooms: 3
Property Size :2301
-
Listing Agent: NST26146,NST95663
-
Property type : Townhouse Side x Side
-
Zip code: 55356
-
Street: 2400 Blossom Circle
-
Street: 2400 Blossom Circle
Bathrooms: 3
Year: 2023
Listing Brokerage: Exp Realty, LLC.
FEATURES
- Range
- Microwave
- Dishwasher
DETAILS
Welcome home! Here is your opportunity to own a newer construction, move-in ready townhome in Orono! This luxurious end unit townhome features 2,301 finished square feet with 3 bedrooms, 3 bathrooms and a 3rd floor loft space. Updated and seriously better than new with tons of natural light, upgrades throughout, and convenient lifestyle. 2400 N Blossom Circle is a 2023 built home, complete with a gourmet kitchen, quartz countertops, SS appliances, LVP floors & so much more. Neutral paint throughout, the main level has tall ceilings, thoughtful spaces, and a perfectly designed open concept kitchen+living room complete with gorgeous island, large pantry and more. This home has been meticulously maintained & lives more like a single family home yet gives you that maintenance free lifestyle. The upper level features 3 bedrooms on one level, one of which is a private primary + walk-in closet, There is also a laundry room. The bonus space here is your 3rd floor loft, perfect for whatever additional space you need: a hobby room, 2nd living room, guest suite, play room, storage, the list goes on! Finished off with your attached 2 car garage. Orono Crossings is a sought after neighborhood close to restaurants, lakes, trails & more!
INTERIOR
Bedrooms: 3
Fin ft² / Living Area: 2301 ft²
Below Ground Living: N/A
Bathrooms: 3
Above Ground Living: 2301ft²
-
Basement Details: None,
Appliances Included:
-
- Range
- Microwave
- Dishwasher
EXTERIOR
Air Conditioning: Central Air
Garage Spaces: 2
Construction Materials: N/A
Foundation Size: 698ft²
Unit Amenities:
-
- Patio
- Kitchen Window
- Hardwood Floors
- Ceiling Fan(s)
- Walk-In Closet
- Indoor Sprinklers
- Paneled Doors
- Kitchen Center Island
- Primary Bedroom Walk-In Closet
Heating System:
-
- Forced Air
ROOMS
| Main | Size | ft² |
|---|---|---|
| Living Room | 21x11.6 | 241.5 ft² |
| Dining Room | 18x9 | 324 ft² |
| Kitchen | 18x11 | 324 ft² |
| Upper | Size | ft² |
|---|---|---|
| Bedroom 1 | 21x13 | 441 ft² |
| Bedroom 2 | 11x11 | 121 ft² |
| Bedroom 3 | 15x10 | 225 ft² |
| Third | Size | ft² |
|---|---|---|
| Bonus Room | 17x17 | 289 ft² |
LOT
Acres: N/A
Lot Size Dim.: 27x70x27x70
Longitude: 44.9904
Latitude: -93.5844
Zoning: Residential-Single Family
FINANCIAL & TAXES
Tax year: 2025
Tax annual amount: $5,218
MISCELLANEOUS
Fuel System: N/A
Sewer System: City Sewer/Connected
Water System: City Water/Connected
ADDITIONAL INFORMATION
MLS#: NST7812771
Listing Brokerage: Exp Realty, LLC.

ID: 4201327
Published: October 10, 2025
Last Update: October 10, 2025
Views: 1






