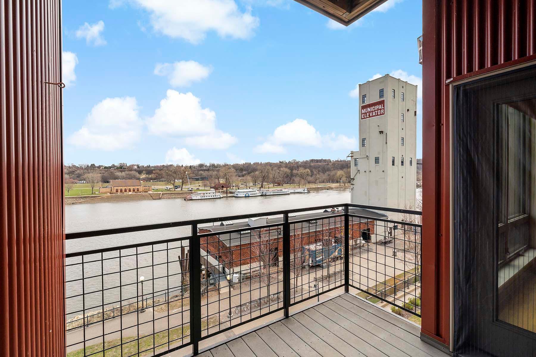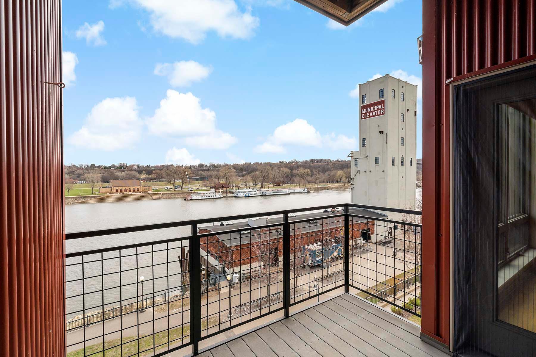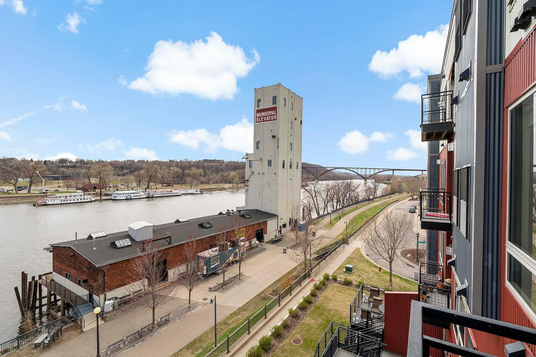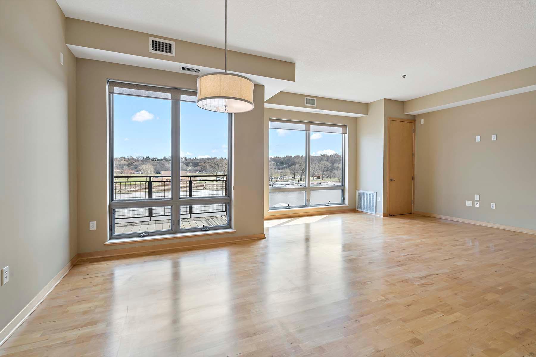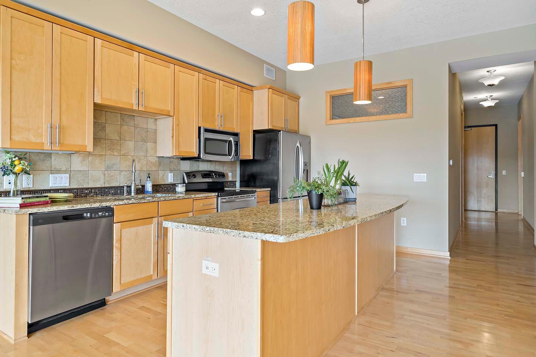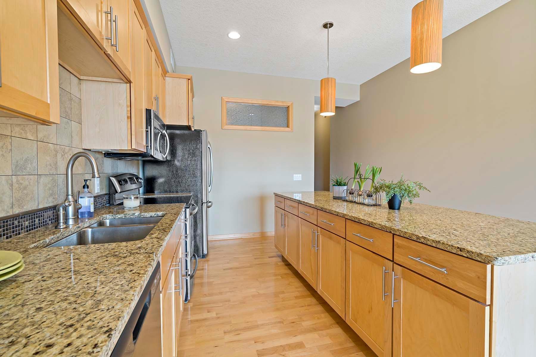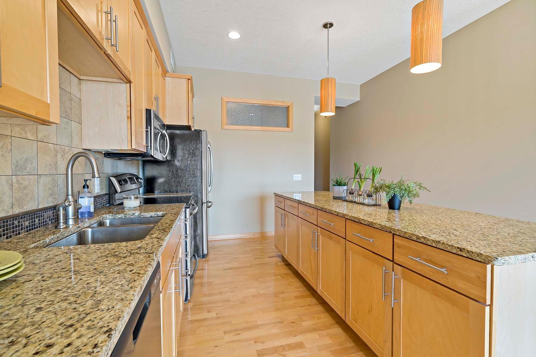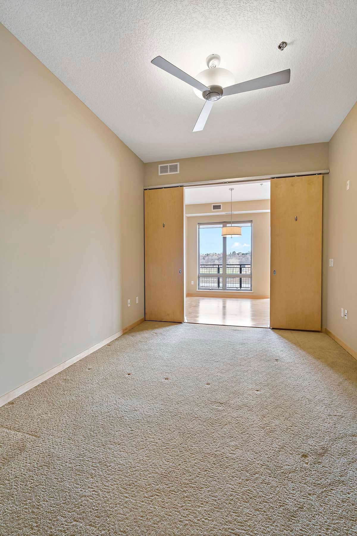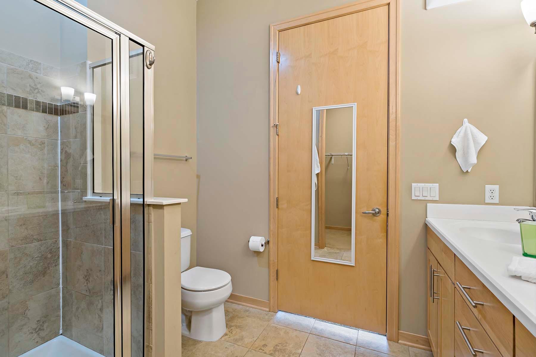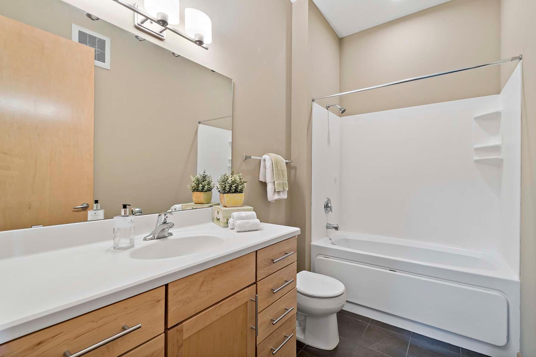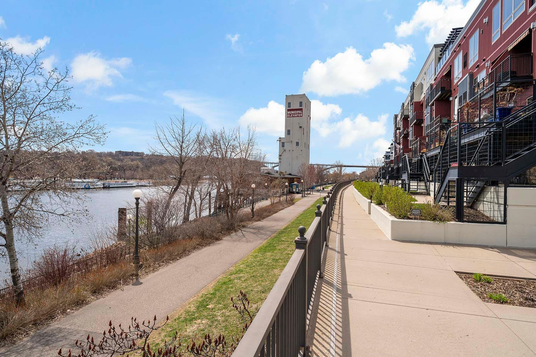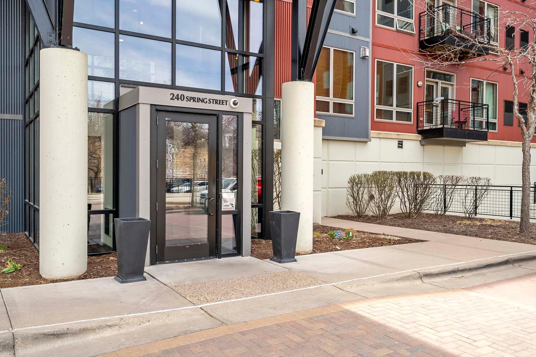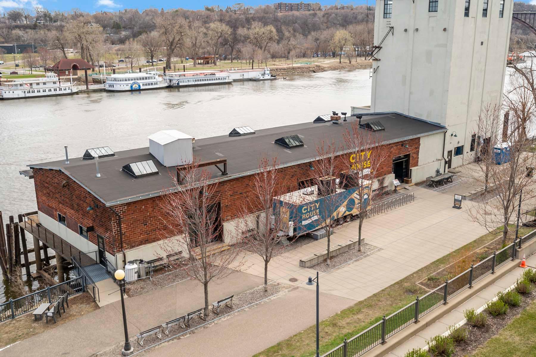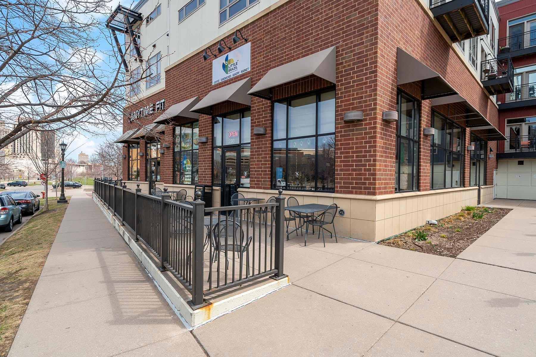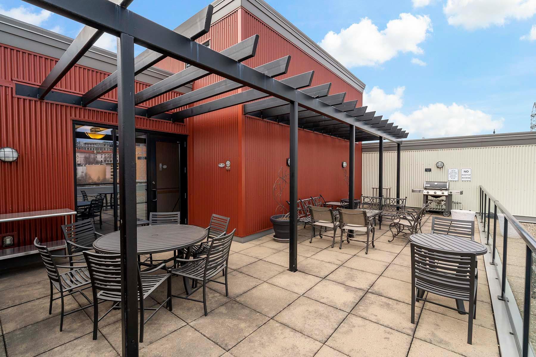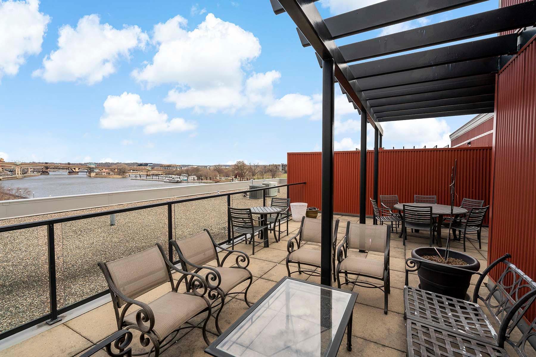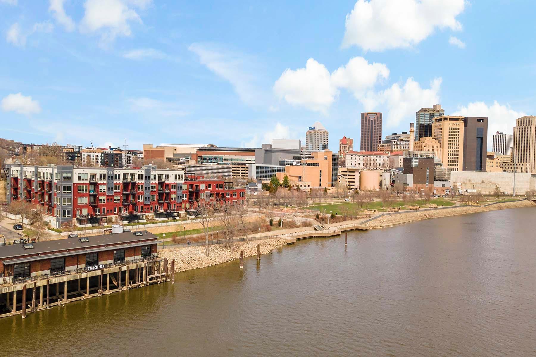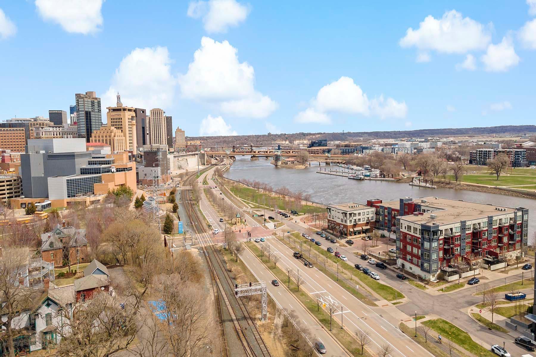240 SPRING STREET
240 Spring Street, Saint Paul, 55102, MN
-
Price: $479,900
-
Status type: For Sale
-
City: Saint Paul
-
Neighborhood: West Seventh
Bedrooms: 2
Property Size :1155
-
Listing Agent: NST16457,NST53086
-
Property type : High Rise
-
Zip code: 55102
-
Street: 240 Spring Street
-
Street: 240 Spring Street
Bathrooms: 2
Year: 2007
Listing Brokerage: Coldwell Banker Realty
FEATURES
- Range
- Refrigerator
- Washer
- Dryer
- Microwave
- Dishwasher
- Disposal
- Stainless Steel Appliances
DETAILS
**TWO PARKING SPACES (SIDE X SIDE) IN HEATED UNDERGROUND GARAGE AND FOUR LARGE STORAGE UNITS** Stellar panoramic views of the Mississippi River and Harriet Island. You could sit on your deck and listen to the music coming from the island. Quiet, well cared for building and just steps to walking/biking trails that go on for miles. You are also very close to the Xcel and the restaurants on West 7th St: Cosetta's, McGovern's, Tom Reid's, The Downtowner, and many more. You will also love the thriving downtown St Paul Farmer's Market, which is across from CHS Field, where the St Paul Saints play. The kitchen has a long 9' x 3' island, which is perfect for entertaining or everyday dining. The 23 x 14 flexible great room can be set up however you choose: dining/living room or office/living room, etc. The primary suite has a double sink with counter-top height vanity, shower, and large walk-in closet. The 2nd bathroom is a full bath with a whirlpool tub. Good-sized in-unit laundry room. Down the hall is the spacious 4th floor community deck w/grill and tables & chairs (also great river views). Pets are welcome and there is a dog park steps away. Plenty of street parking for guests. You will not want to walk away from this gem of a condo with it's incredible views.
INTERIOR
Bedrooms: 2
Fin ft² / Living Area: 1155 ft²
Below Ground Living: N/A
Bathrooms: 2
Above Ground Living: 1155ft²
-
Basement Details: None,
Appliances Included:
-
- Range
- Refrigerator
- Washer
- Dryer
- Microwave
- Dishwasher
- Disposal
- Stainless Steel Appliances
EXTERIOR
Air Conditioning: Central Air
Garage Spaces: 2
Construction Materials: N/A
Foundation Size: 1155ft²
Unit Amenities:
-
- Deck
- Natural Woodwork
- Hardwood Floors
- Ceiling Fan(s)
- Walk-In Closet
- Washer/Dryer Hookup
- Security System
- Panoramic View
- Kitchen Center Island
- Tile Floors
- Main Floor Primary Bedroom
- Primary Bedroom Walk-In Closet
Heating System:
-
- Forced Air
ROOMS
| Main | Size | ft² |
|---|---|---|
| Living Room | 15 x 15 | 225 ft² |
| Dining Room | 13 x 10 | 169 ft² |
| Kitchen | 15 x 13 | 225 ft² |
| Bedroom 1 | 13 x 10 | 169 ft² |
| Laundry | 8 x 6 | 64 ft² |
| Primary Bathroom | 10 x 6 | 100 ft² |
| Deck | 8 x 8 | 64 ft² |
| Upper | Size | ft² |
|---|---|---|
| Bedroom 2 | 12 x 9 | 144 ft² |
LOT
Acres: N/A
Lot Size Dim.: Common
Longitude: 44.9397
Latitude: -93.1
Zoning: Residential-Single Family
FINANCIAL & TAXES
Tax year: 2025
Tax annual amount: $7,158
MISCELLANEOUS
Fuel System: N/A
Sewer System: City Sewer/Connected
Water System: City Water/Connected
ADITIONAL INFORMATION
MLS#: NST7730238
Listing Brokerage: Coldwell Banker Realty

ID: 3545418
Published: April 23, 2025
Last Update: April 23, 2025
Views: 11


