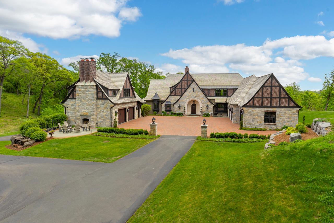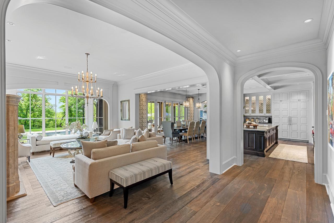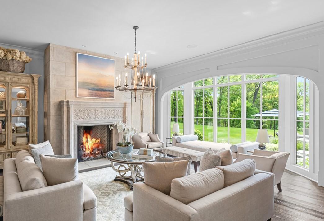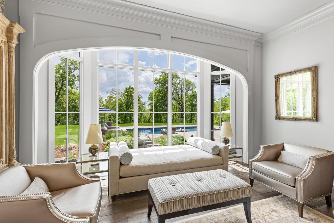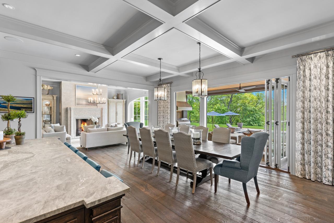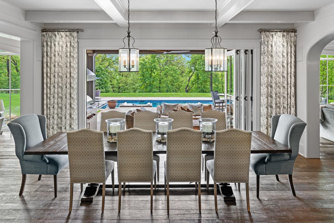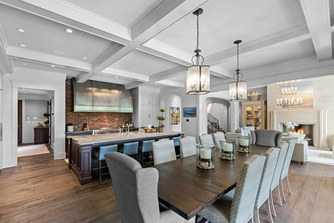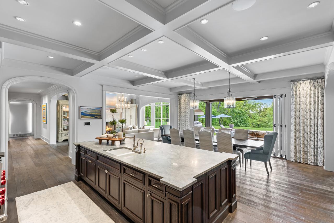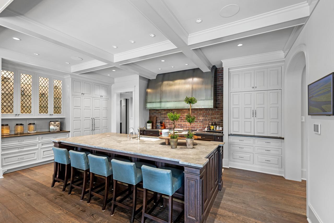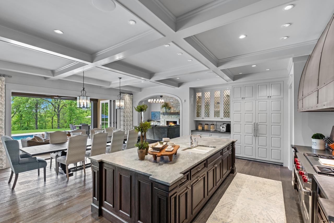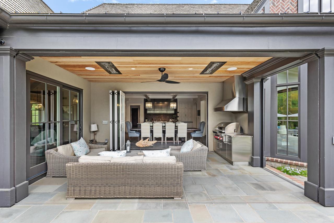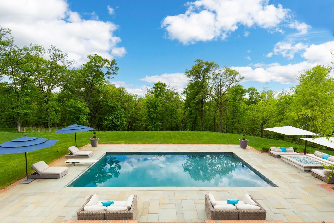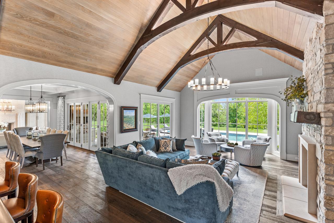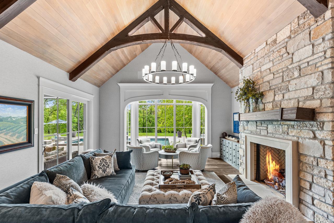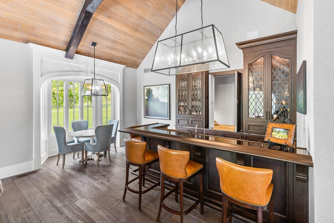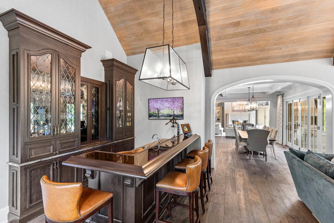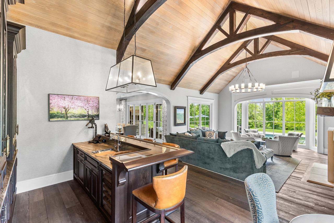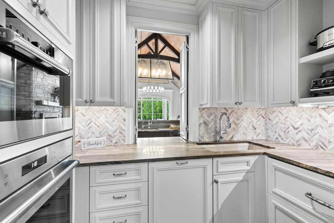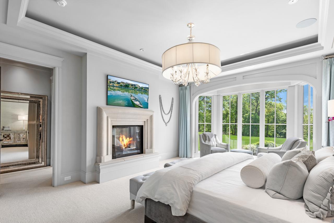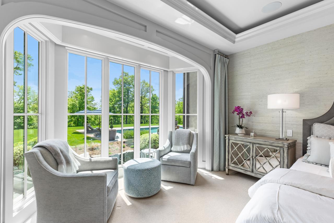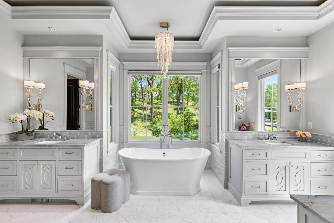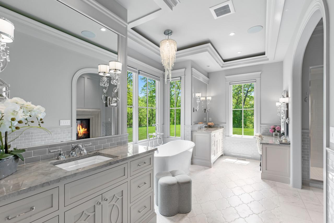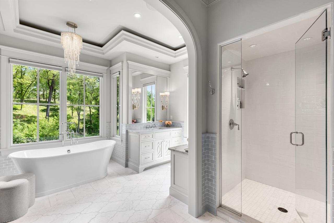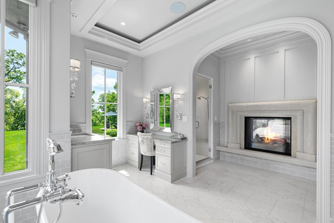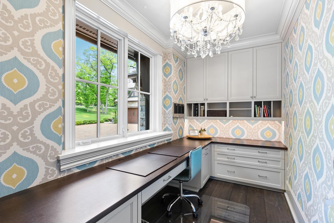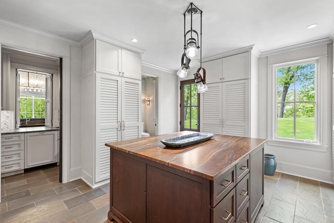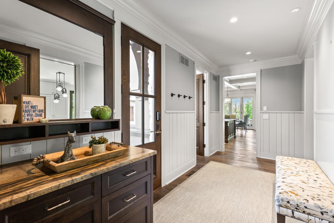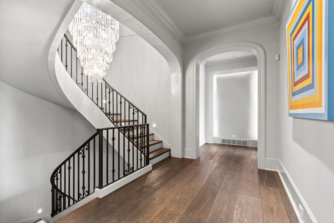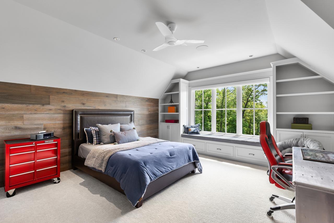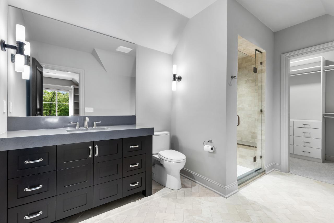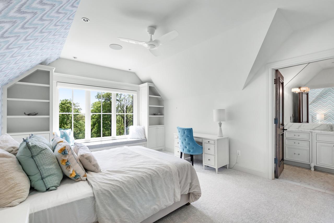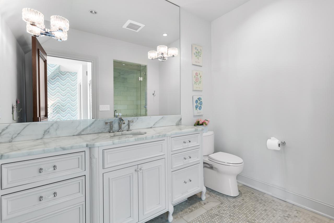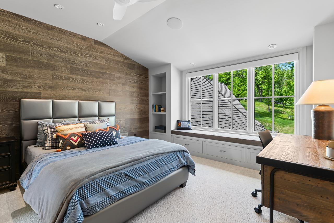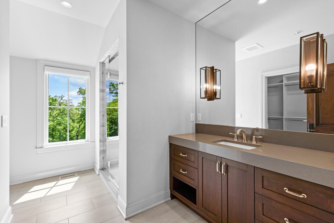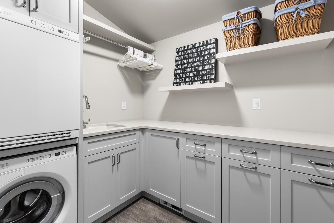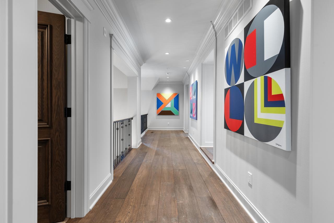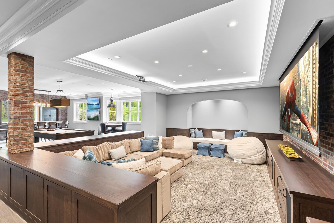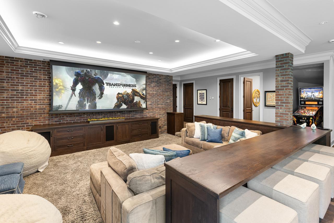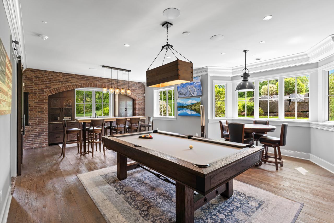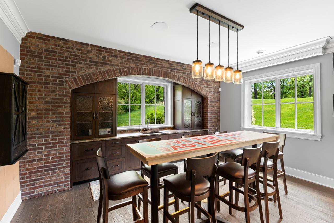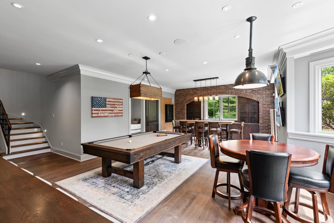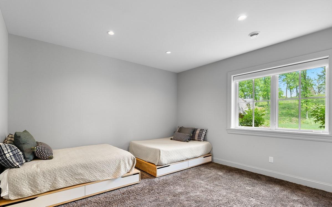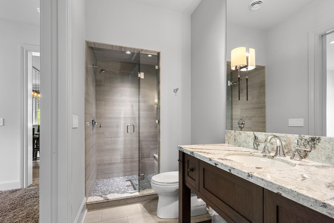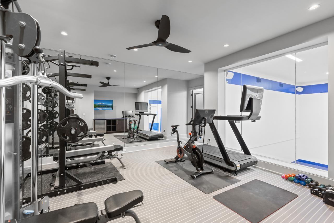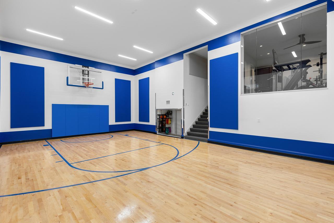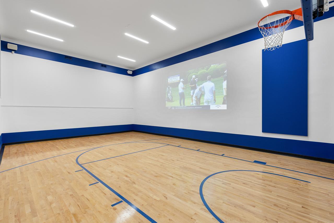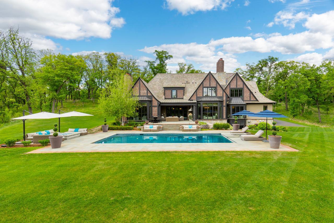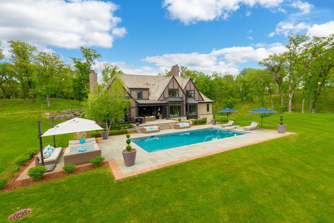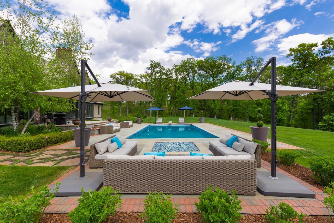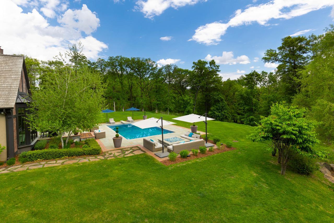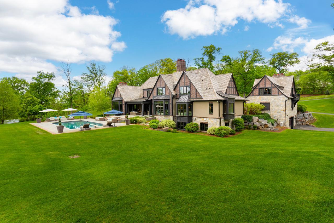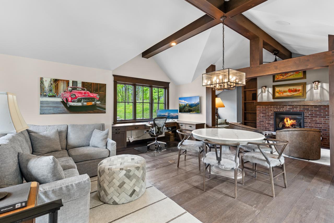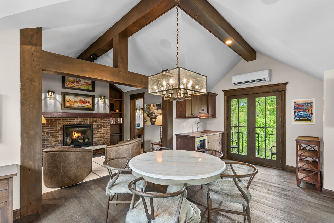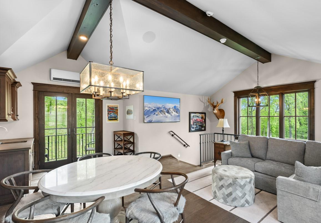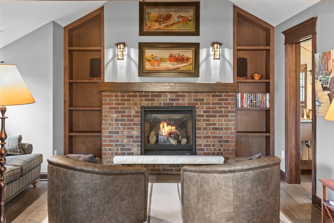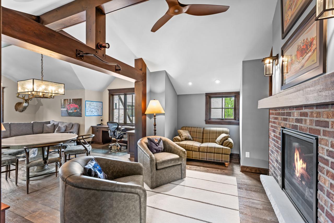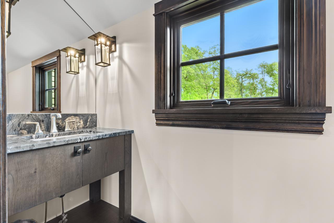240 SALEM CHURCH ROAD
240 Salem Church Road, Saint Paul (Sunfish Lake), 55118, MN
-
Price: $7,995,000
-
Status type: For Sale
-
Neighborhood: Nancys Pine Meadow
Bedrooms: 5
Property Size :8934
-
Listing Agent: NST16633,NST44496
-
Property type : Single Family Residence
-
Zip code: 55118
-
Street: 240 Salem Church Road
-
Street: 240 Salem Church Road
Bathrooms: 9
Year: 2015
Listing Brokerage: Coldwell Banker Burnet
FEATURES
- Range
- Refrigerator
- Washer
- Dryer
- Exhaust Fan
- Dishwasher
- Water Softener Owned
- Wall Oven
- Humidifier
- Air-To-Air Exchanger
- Water Filtration System
- Stainless Steel Appliances
- Chandelier
DETAILS
Exquisite Sunfish Lake estate thoughtfully designed by Peter Eskuche and beautifully built by Nor-Son! This breathtaking residence offers an open flowing floorplan showcasing endless nature views at every turn. Enjoy the great room with vaulted ceiling + wood beam accents; spacious gourmet kitchen with dining area & wall of folding glass doors that open to the porch (phantom screens + heaters) and out to the pool. The prep kitchen is ideal for entertaining with additional appliances and window that opens to the bar and great room! Main-level primary suite with spa-like bath (steam shower, heated floor, fireplace) and upper-level offering three junior suites. The lower-level features an additional guest suite; theater area; wet bar; exercise room and sport court! Tranquil backyard retreat with saltwater pool and built-in firepit all surrounded by soaring mature trees. Additional features: Heated extra deep 3-car garage; space for a golf simulator and whole house generator. The carriage house offers a family room, game area, beverage bar, fireplace, ½ bath and additional 4-car heated garage! Private 10.5 acre setting adjacent to Musser Park for additional privacy. Truly a must-see!
INTERIOR
Bedrooms: 5
Fin ft² / Living Area: 8934 ft²
Below Ground Living: 2952ft²
Bathrooms: 9
Above Ground Living: 5982ft²
-
Basement Details: Drain Tiled, Finished, Full, Storage Space, Sump Pump,
Appliances Included:
-
- Range
- Refrigerator
- Washer
- Dryer
- Exhaust Fan
- Dishwasher
- Water Softener Owned
- Wall Oven
- Humidifier
- Air-To-Air Exchanger
- Water Filtration System
- Stainless Steel Appliances
- Chandelier
EXTERIOR
Air Conditioning: Central Air
Garage Spaces: 7
Construction Materials: N/A
Foundation Size: 3616ft²
Unit Amenities:
-
- Patio
- Kitchen Window
- Hardwood Floors
- Walk-In Closet
- Vaulted Ceiling(s)
- Washer/Dryer Hookup
- Security System
- Exercise Room
- Kitchen Center Island
- Wet Bar
- Tile Floors
- Main Floor Primary Bedroom
- Primary Bedroom Walk-In Closet
Heating System:
-
- Forced Air
ROOMS
| Main | Size | ft² |
|---|---|---|
| Living Room | 20 x 20 | 400 ft² |
| Kitchen | 21 x 15 | 441 ft² |
| Informal Dining Room | 18 x 9 | 324 ft² |
| Great Room | 22 x 16 | 484 ft² |
| Bar/Wet Bar Room | 18 x 11 | 324 ft² |
| Screened Porch | 19 x 12 | 361 ft² |
| Bedroom 1 | 19 x 15 | 361 ft² |
| Upper | Size | ft² |
|---|---|---|
| Bedroom 2 | 15 x 14 | 225 ft² |
| Bedroom 3 | 15 x 13 | 225 ft² |
| Bedroom 4 | 13 x 13 | 169 ft² |
| Lower | Size | ft² |
|---|---|---|
| Bedroom 5 | 15 x 14 | 225 ft² |
| Family Room | 21 x 20 | 441 ft² |
| Game Room | 17 x 14 | 289 ft² |
| Bar/Wet Bar Room | 17 x 12 | 289 ft² |
| Exercise Room | 17 x 16 | 289 ft² |
LOT
Acres: N/A
Lot Size Dim.: Irregular
Longitude: 44.8665
Latitude: -93.097
Zoning: Residential-Single Family
FINANCIAL & TAXES
Tax year: 2025
Tax annual amount: $25,114
MISCELLANEOUS
Fuel System: N/A
Sewer System: Private Sewer
Water System: Well
ADDITIONAL INFORMATION
MLS#: NST7686347
Listing Brokerage: Coldwell Banker Burnet

ID: 4041521
Published: December 31, 1969
Last Update: September 02, 2025
Views: 276


