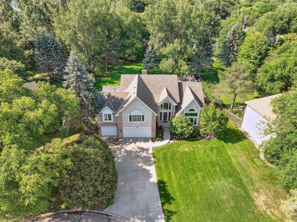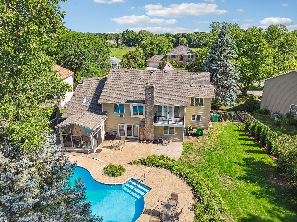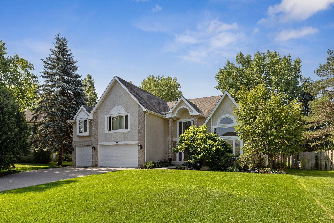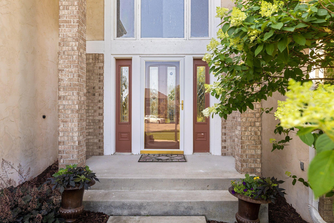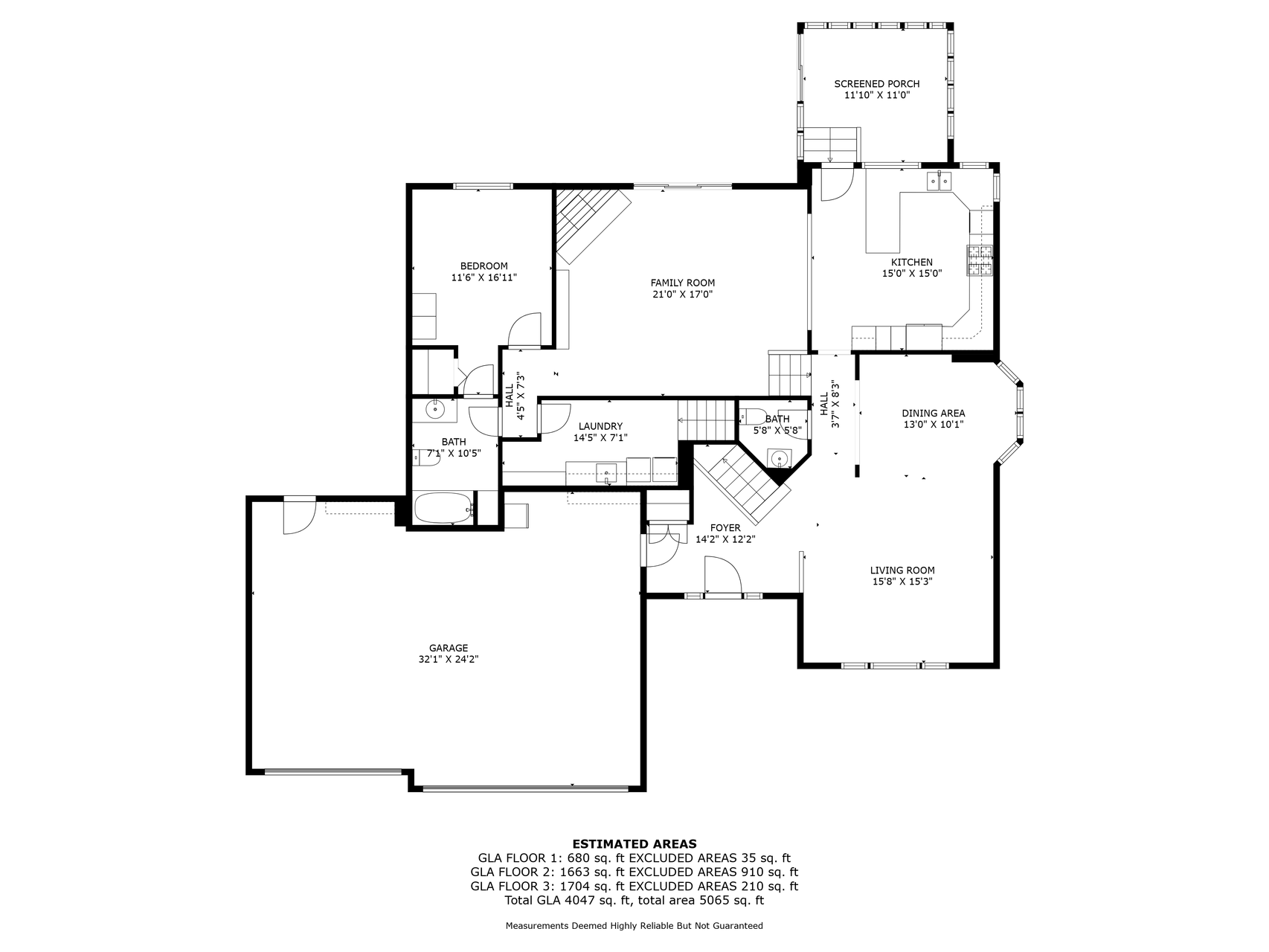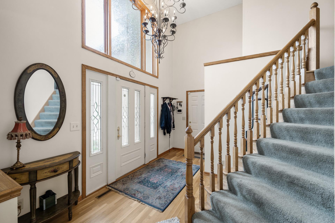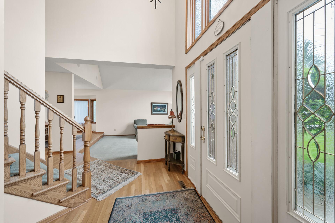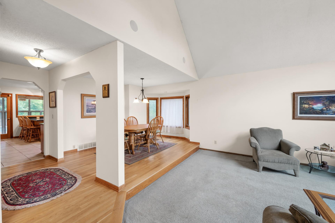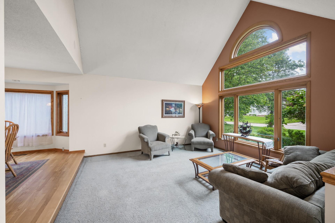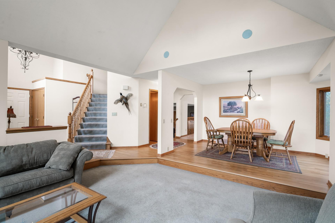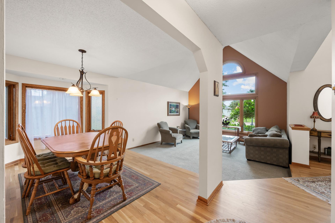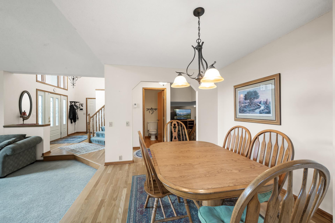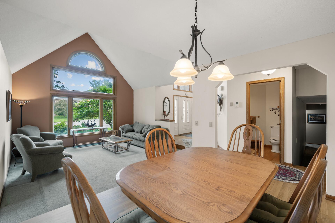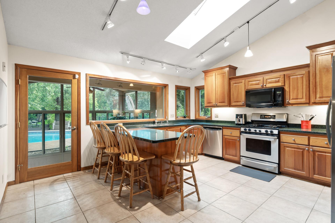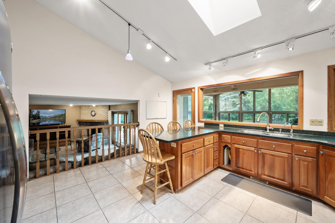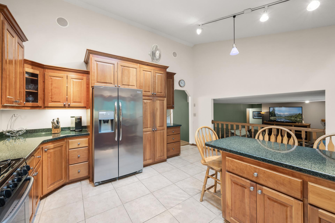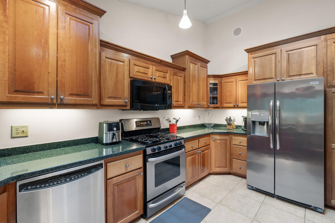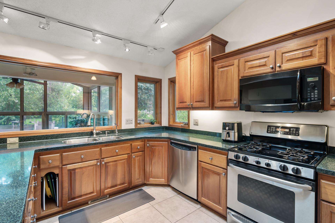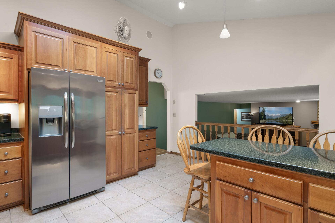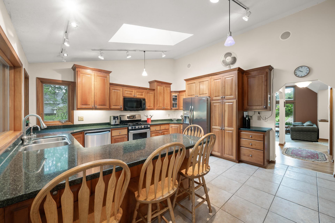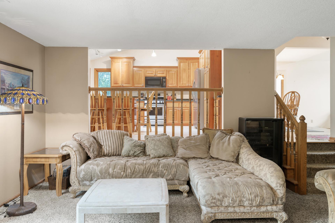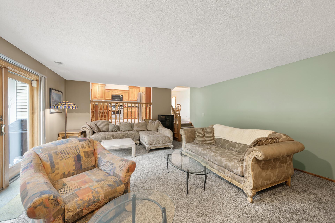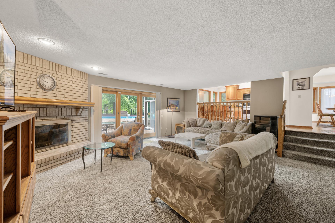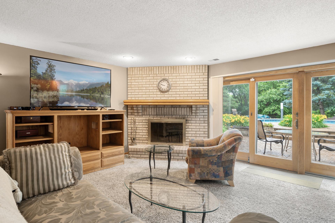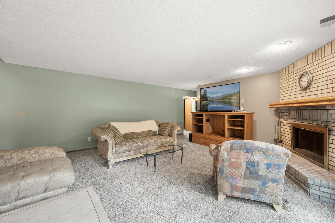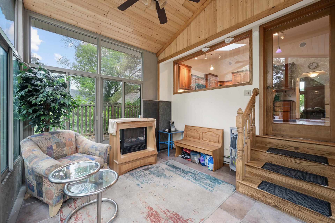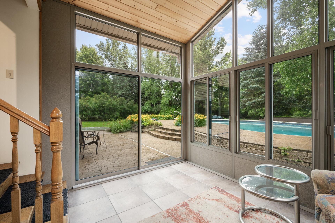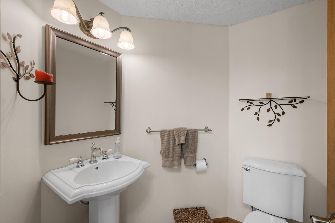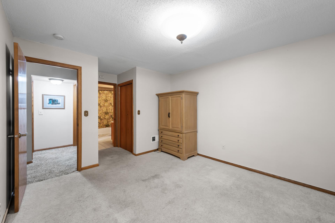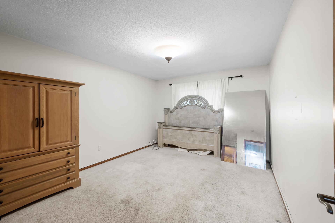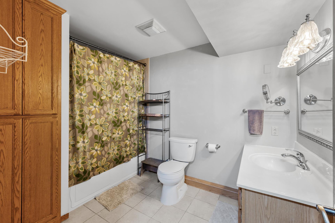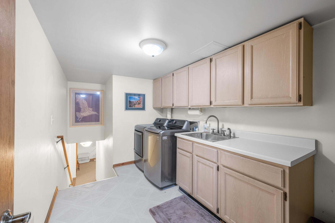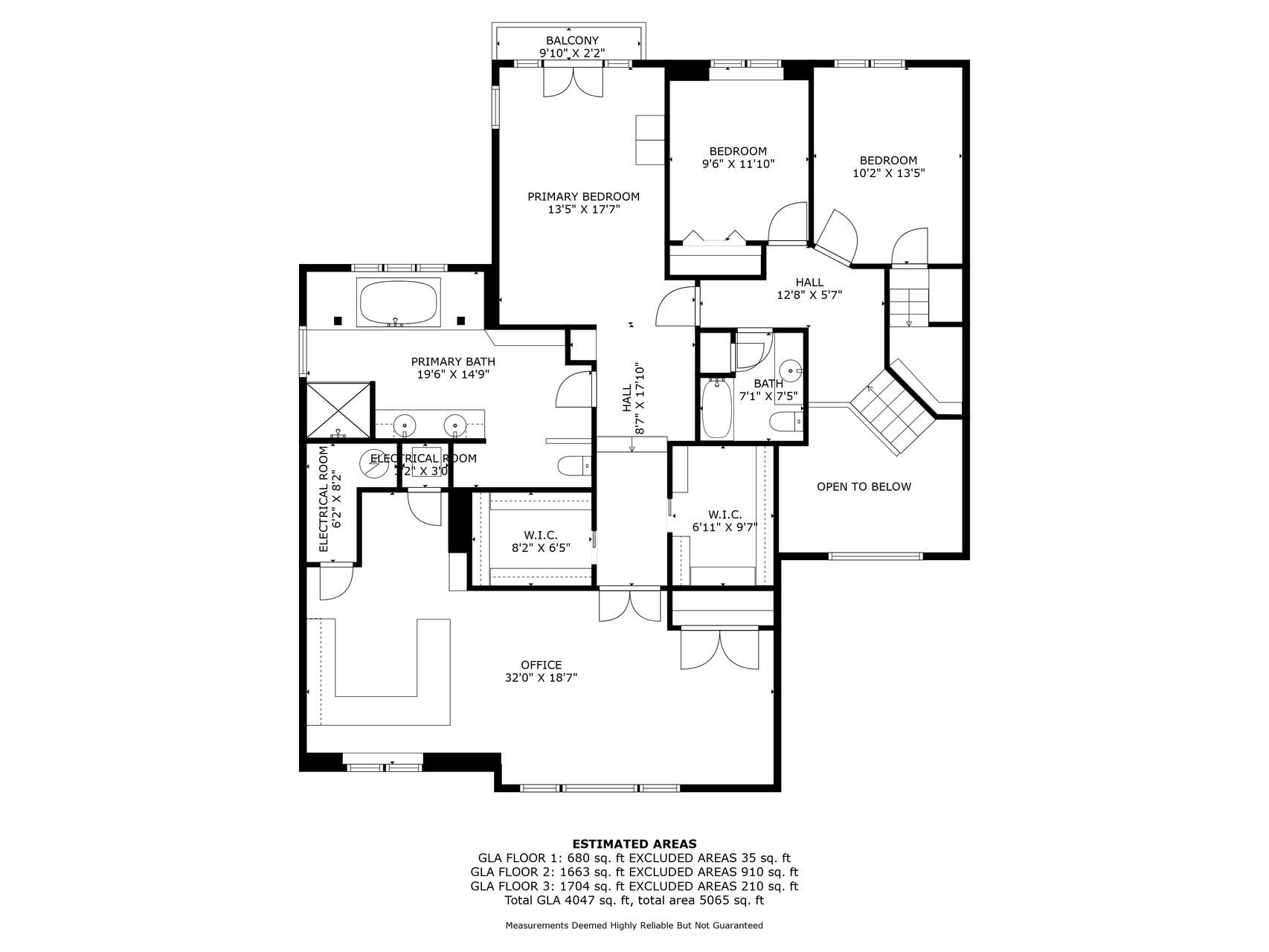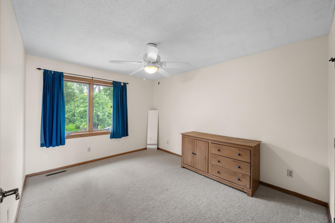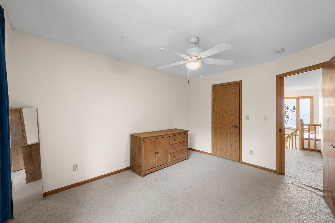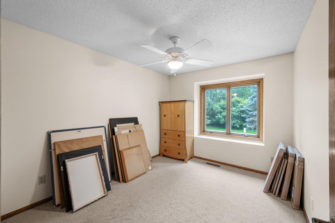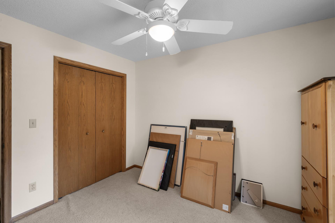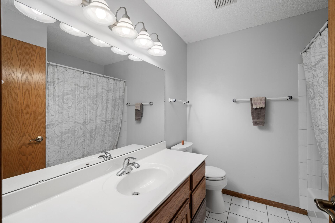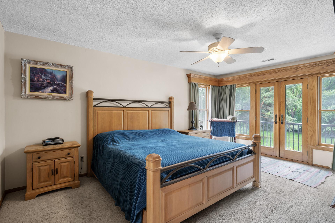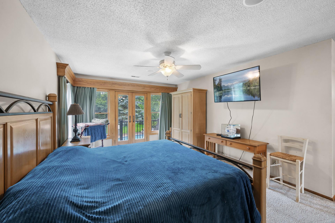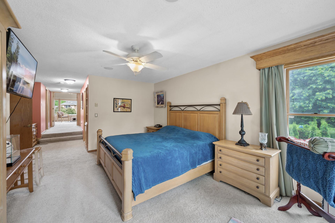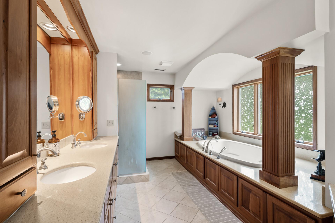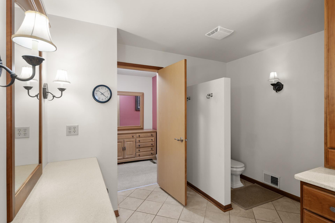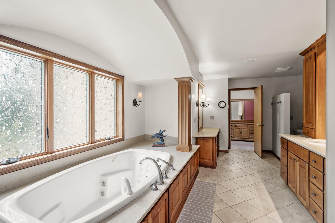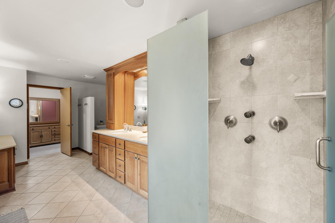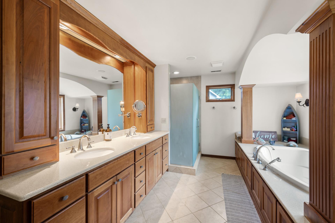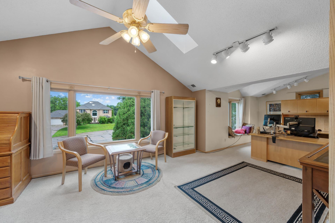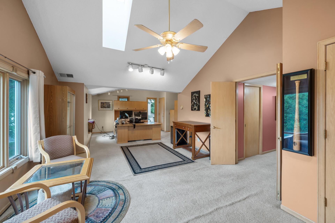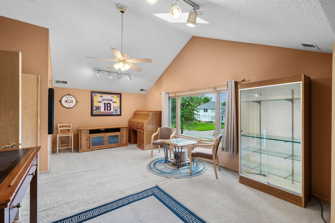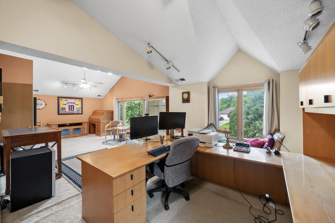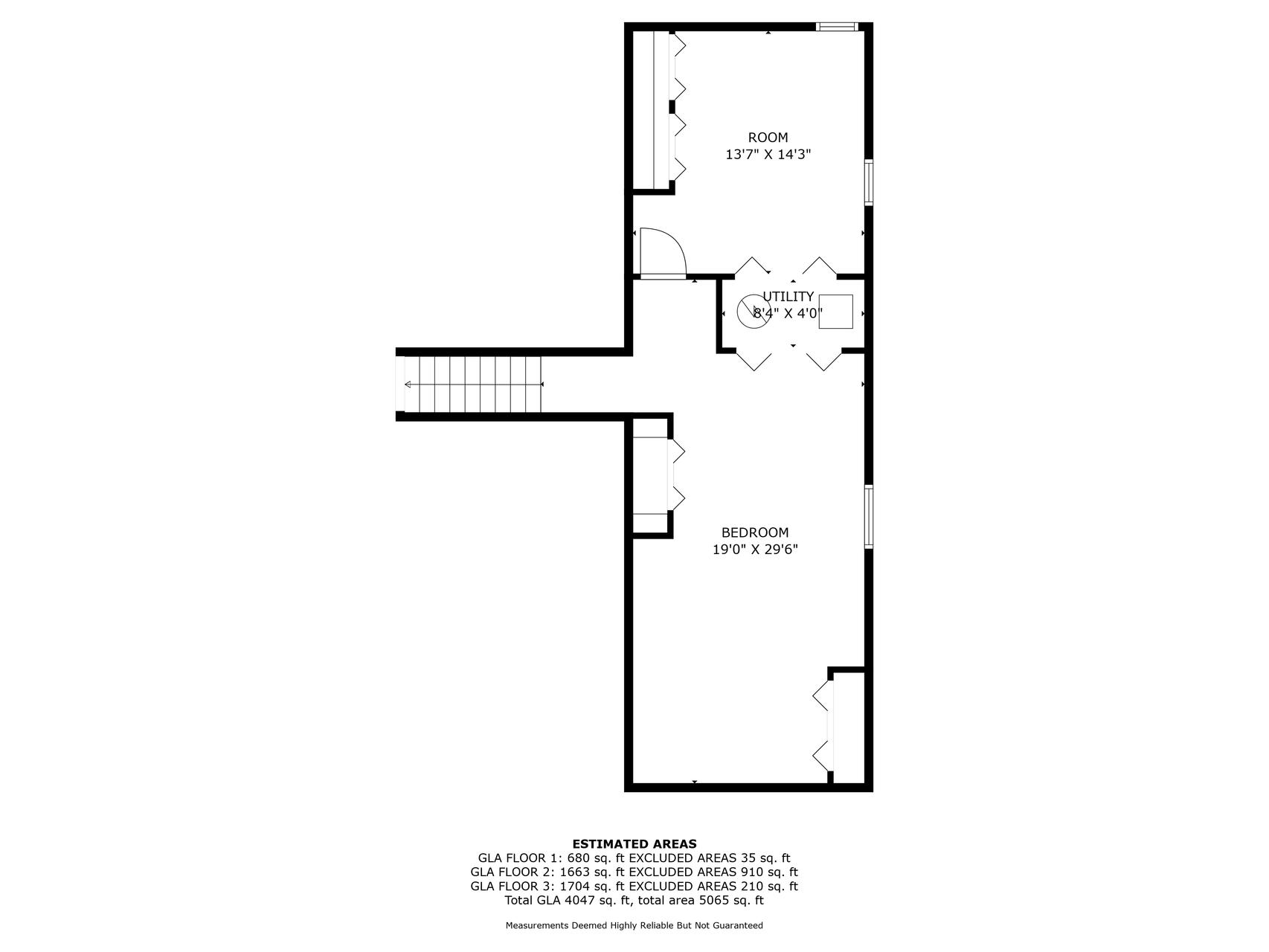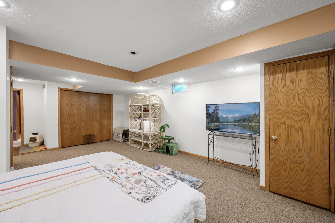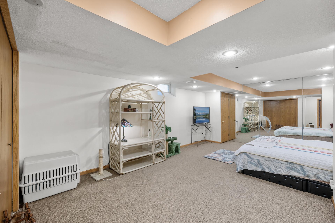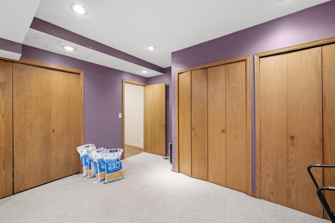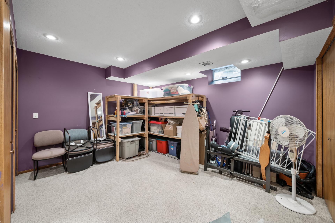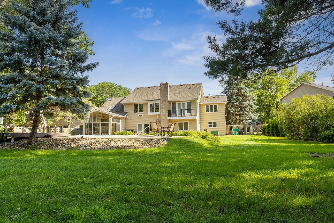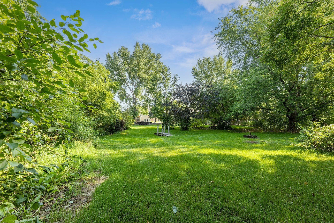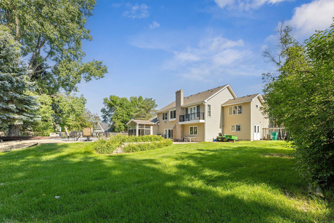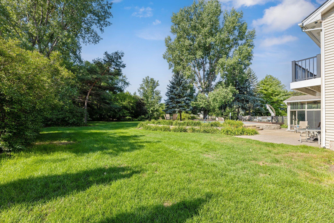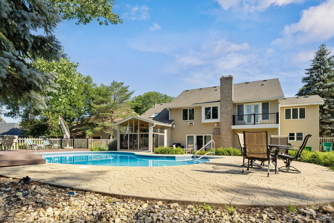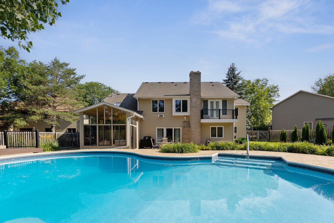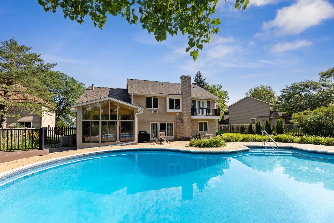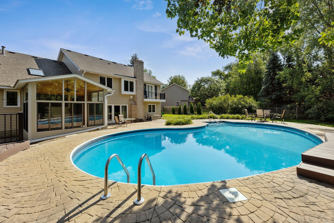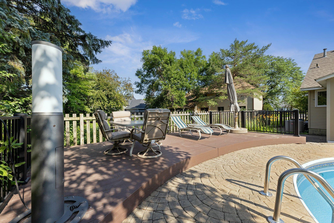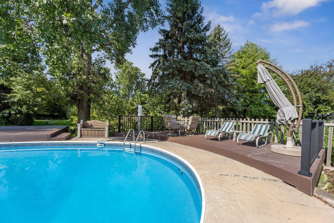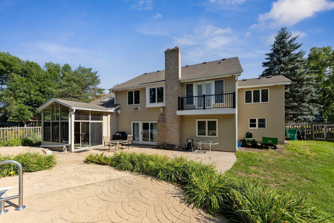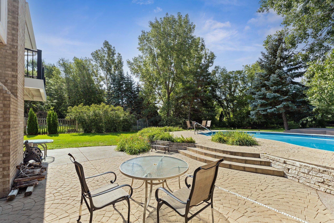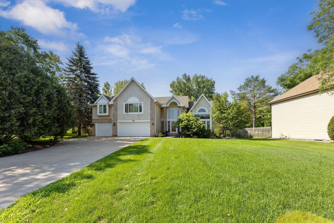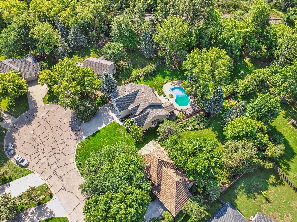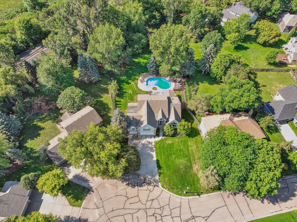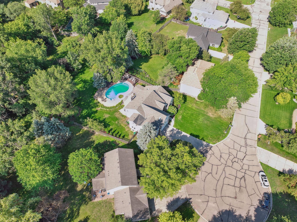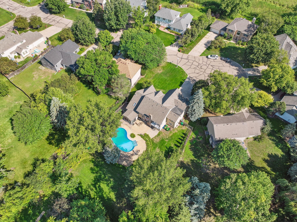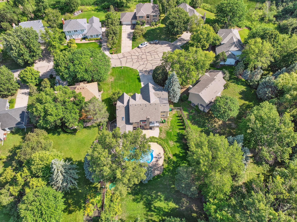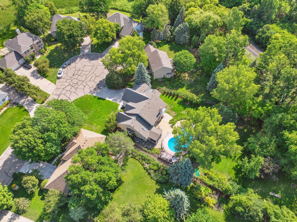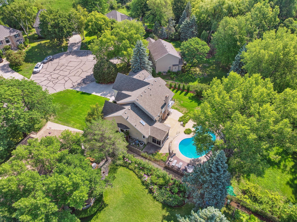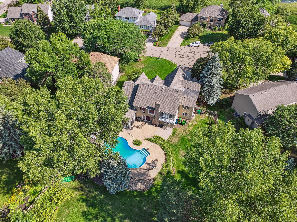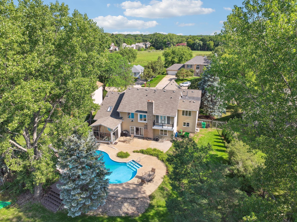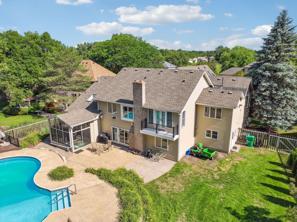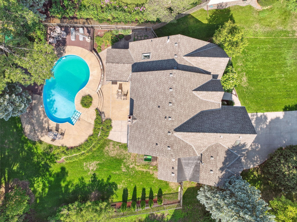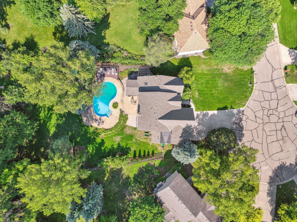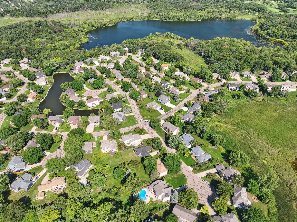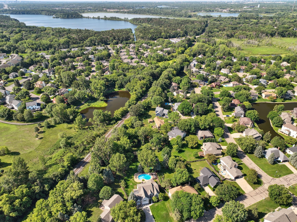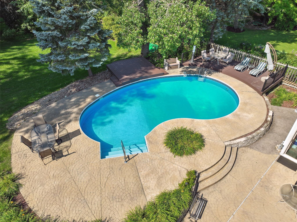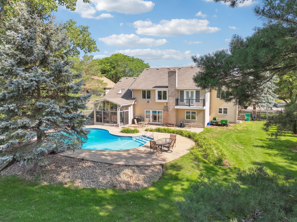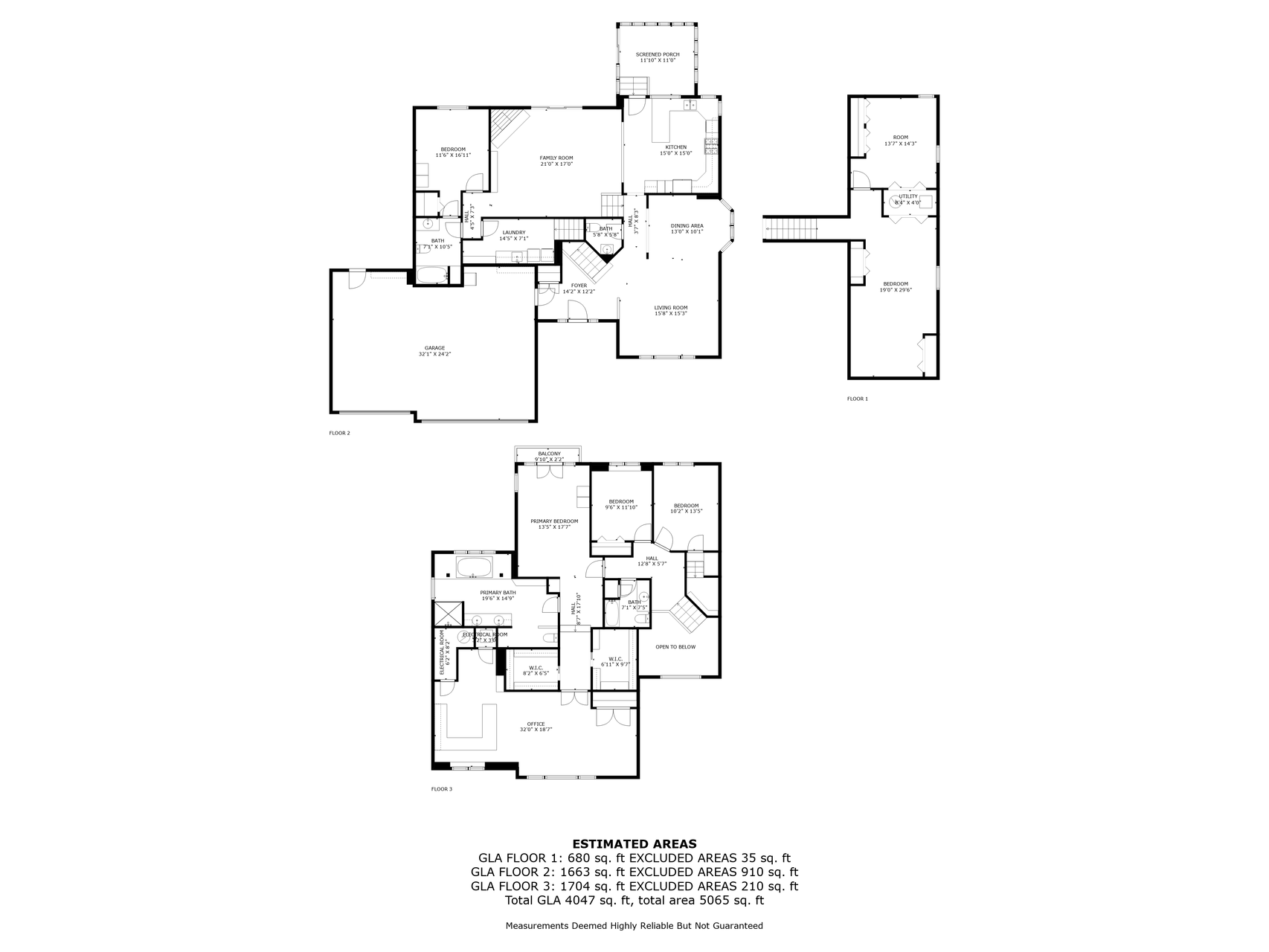240 COTTONWOOD DRIVE
240 Cottonwood Drive, Saint Paul (Vadnais Heights), 55127, MN
-
Price: $725,000
-
Status type: For Sale
-
Neighborhood: Rolling Oaks
Bedrooms: 4
Property Size :4438
-
Listing Agent: NST16762,NST47363
-
Property type : Single Family Residence
-
Zip code: 55127
-
Street: 240 Cottonwood Drive
-
Street: 240 Cottonwood Drive
Bathrooms: 4
Year: 1988
Listing Brokerage: Keller Williams Premier Realty
FEATURES
- Range
- Refrigerator
- Washer
- Dryer
- Microwave
- Dishwasher
- Stainless Steel Appliances
DETAILS
******Seller is offering a $5,000 flooring allowance.****** Space for everyone and everyone has space in this wonderful two story home! Fantastic lot, nearly an acre, in a convenient cul-de-sac location. This extra large executive home has so many great features. The main level offers a grand two story entry, formal living space with vaulted ceilings and multiple windows, a formal dining space, a half bath, and a cook's kitchen with ample cabinets and counter space. Just passed the convenient breakfast bar is a door out to the vaulted four season porch with sliders leading to the pool and patio! Back inside and just a few steps down is a cozy family room with wood burning fireplace. Just down the hall, you'll find the first bedroom with it's own private bath - great for guests or multigenerational living. Upstairs you find two secondary bedrooms that share a full bath, before you come to the stunning primary suite. This is the suite of all suites - not only do you have a massive bedroom, double walk-in closets, and a spa like four piece private bath - but also a private balcony overlooking the backyard pool and an enormous home office. You'll have your own wing of the home - tucked away from the rest of the family! In the lower level there is plenty of room for storage, a workout room and yet another office with loads of closet space. This home offers room galore - make it yours today!
INTERIOR
Bedrooms: 4
Fin ft² / Living Area: 4438 ft²
Below Ground Living: 576ft²
Bathrooms: 4
Above Ground Living: 3862ft²
-
Basement Details: Drain Tiled, Finished, Partial, Sump Pump,
Appliances Included:
-
- Range
- Refrigerator
- Washer
- Dryer
- Microwave
- Dishwasher
- Stainless Steel Appliances
EXTERIOR
Air Conditioning: Central Air,Dual,Zoned
Garage Spaces: 3
Construction Materials: N/A
Foundation Size: 1739ft²
Unit Amenities:
-
- Patio
- Kitchen Window
- Deck
- Porch
- Natural Woodwork
- Hardwood Floors
- Ceiling Fan(s)
- Walk-In Closet
- Vaulted Ceiling(s)
- Washer/Dryer Hookup
- In-Ground Sprinkler
- Skylight
- French Doors
- Tile Floors
- Main Floor Primary Bedroom
- Primary Bedroom Walk-In Closet
Heating System:
-
- Forced Air
ROOMS
| Main | Size | ft² |
|---|---|---|
| Living Room | 16 x 16 | 256 ft² |
| Dining Room | 16 x 12 | 256 ft² |
| Family Room | 22 x 18 | 484 ft² |
| Kitchen | 20 x 17 | 400 ft² |
| Bedroom 1 | 14 x 12 | 196 ft² |
| Bedroom 4 | 12 x 10 | 144 ft² |
| Four Season Porch | 16 x 14 | 256 ft² |
| Laundry | 10 x 8 | 100 ft² |
| Upper | Size | ft² |
|---|---|---|
| Bedroom 2 | 20 x 16 | 400 ft² |
| Bedroom 3 | 14 x 11 | 196 ft² |
| Office | 32 x 20 | 1024 ft² |
| Lower | Size | ft² |
|---|---|---|
| Flex Room | 16 x 12 | 256 ft² |
| Recreation Room | 24 x 16 | 576 ft² |
LOT
Acres: N/A
Lot Size Dim.: 90x244x231x457
Longitude: 45.0696
Latitude: -93.091
Zoning: Residential-Single Family
FINANCIAL & TAXES
Tax year: 2025
Tax annual amount: $9,444
MISCELLANEOUS
Fuel System: N/A
Sewer System: City Sewer/Connected
Water System: City Water/Connected
ADDITIONAL INFORMATION
MLS#: NST7746437
Listing Brokerage: Keller Williams Premier Realty

ID: 3844890
Published: July 01, 2025
Last Update: July 01, 2025
Views: 10


