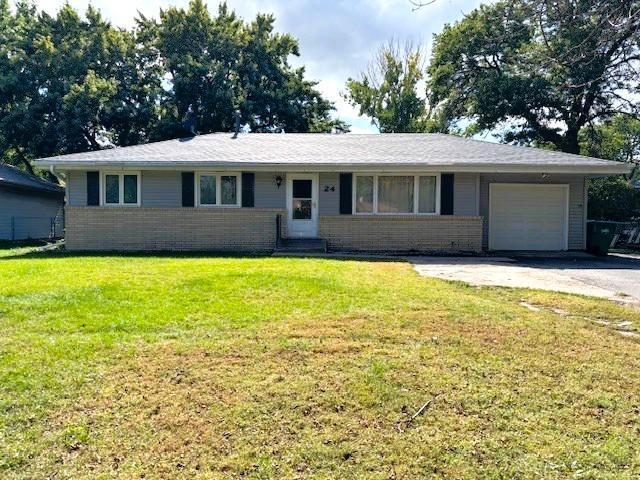24 103RD AVENUE
24 103rd Avenue, Minneapolis (Coon Rapids), 55448, MN
-
Price: $290,000
-
Status type: For Sale
-
Neighborhood: Daileys 9th Add
Bedrooms: 4
Property Size :1958
-
Listing Agent: NST16345,NST62753
-
Property type : Single Family Residence
-
Zip code: 55448
-
Street: 24 103rd Avenue
-
Street: 24 103rd Avenue
Bathrooms: 2
Year: 1961
Listing Brokerage: RE/MAX Results
FEATURES
- Range
- Refrigerator
- Dryer
- Dishwasher
DETAILS
Must close by December 2, 2025. Great price, great opportunity. 4 bedroom rambler featuring walkout to back yard, wood burning fireplace, walk through kitchen with tons of storage space, both formal and informal dining, and 3 bedrooms on the main level. The finished basement with large family room and bedroom are ready for your personal touch.
INTERIOR
Bedrooms: 4
Fin ft² / Living Area: 1958 ft²
Below Ground Living: 520ft²
Bathrooms: 2
Above Ground Living: 1438ft²
-
Basement Details: Block,
Appliances Included:
-
- Range
- Refrigerator
- Dryer
- Dishwasher
EXTERIOR
Air Conditioning: Central Air
Garage Spaces: 1
Construction Materials: N/A
Foundation Size: 960ft²
Unit Amenities:
-
- Patio
- Kitchen Window
- Hardwood Floors
- Ceiling Fan(s)
Heating System:
-
- Forced Air
ROOMS
| Main | Size | ft² |
|---|---|---|
| Living Room | 15x19 | 225 ft² |
| Dining Room | 21x13 | 441 ft² |
| Kitchen | 12x8 | 144 ft² |
| Bedroom 1 | 12x10 | 144 ft² |
| Bedroom 2 | 10x10 | 100 ft² |
| Bedroom 3 | 10x10 | 100 ft² |
| Informal Dining Room | 9x12 | 81 ft² |
| Lower | Size | ft² |
|---|---|---|
| Family Room | 28x13 | 784 ft² |
| Bedroom 4 | 12x11 | 144 ft² |
| Storage | 22x11 | 484 ft² |
| Laundry | 18x8 | 324 ft² |
LOT
Acres: N/A
Lot Size Dim.: 67x156x25x82x142
Longitude: 45.1566
Latitude: -93.2678
Zoning: Residential-Single Family
FINANCIAL & TAXES
Tax year: 2025
Tax annual amount: $3,514
MISCELLANEOUS
Fuel System: N/A
Sewer System: City Sewer/Connected
Water System: City Water/Connected
ADDITIONAL INFORMATION
MLS#: NST7806542
Listing Brokerage: RE/MAX Results






