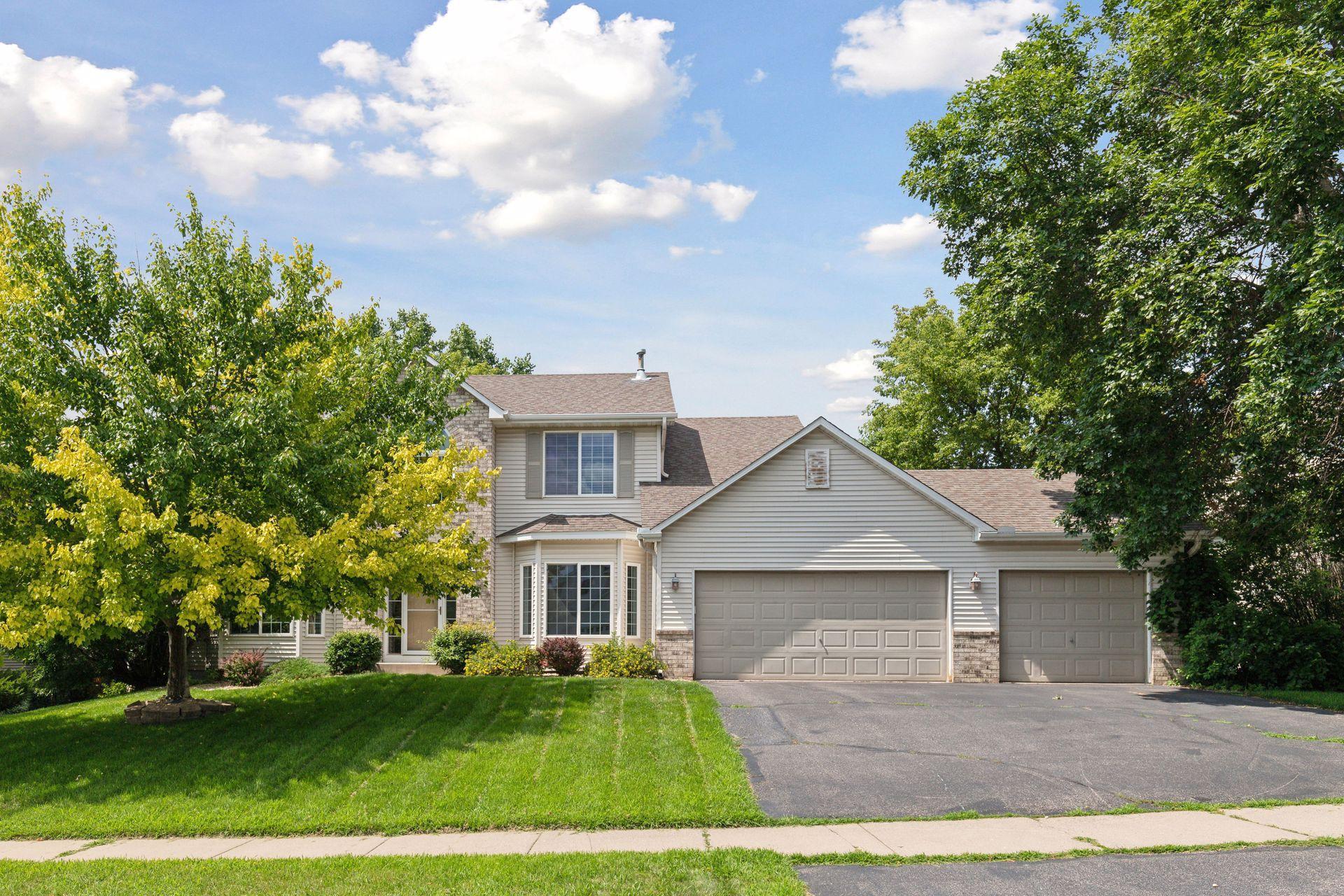2394 MANUELA DRIVE
2394 Manuela Drive, Chaska, 55318, MN
-
Price: $599,900
-
Status type: For Sale
-
City: Chaska
-
Neighborhood: Cortina Woods 2nd Add
Bedrooms: 5
Property Size :3016
-
Listing Agent: NST16279,NST58567
-
Property type : Single Family Residence
-
Zip code: 55318
-
Street: 2394 Manuela Drive
-
Street: 2394 Manuela Drive
Bathrooms: 4
Year: 2000
Listing Brokerage: RE/MAX Results
FEATURES
- Range
- Refrigerator
- Washer
- Dryer
- Microwave
- Exhaust Fan
- Dishwasher
- Water Softener Owned
- Disposal
- Freezer
- Humidifier
- Air-To-Air Exchanger
- Electric Water Heater
DETAILS
Prepare to be dazzled by a home that doesn't just tick the boxes, it rips up the checklist and rewrites what "move-in ready" truly means. Step inside and you're greeted by a symphony of sunlight dancing across gleaming new floors, where every inch feels vibrant, modern, and alive. Nearly $100,000 in upgrades create an atmosphere that's both sophisticated and deeply inviting: imagine hosting epic dinner parties in the magazine-worthy kitchen, with sleek finishes and open flow that makes entertaining a breeze. Upstairs, the transformation continues. Remodeled bathrooms evoke luxury hotel vibes. New lighting casts every space in the perfect glow. Custom closets make getting ready in the morning feel like a treat, while plush carpeting adds a whisper of comfort underfoot. Even the practicals are extraordinary: 2021's new AC and water heater, a professionally installed perimeter fence for peace of mind, and a Level 2 EV charger that says, "Welcome to the future." The backyard? Pure magic-oversized and privately fenced, it's your own slice of Minnesota summer paradise, ready for memory-making bonfires or sunset games of tag. All this, mere steps from Target, Costco, trails, parks, top schools, and world-class healthcare. Convenience and community at your fingertips. This is not just a house- it's an invitation to a lifestyle. If you crave the wow factor, crave comfort, crave a home that feels like a reward for your hard work this one will steal your heart. But hurry: homes like this are rarely available and never for long. Schedule your tour and prepare to fall in love.
INTERIOR
Bedrooms: 5
Fin ft² / Living Area: 3016 ft²
Below Ground Living: 739ft²
Bathrooms: 4
Above Ground Living: 2277ft²
-
Basement Details: Block, Daylight/Lookout Windows, Egress Window(s), Finished, Full,
Appliances Included:
-
- Range
- Refrigerator
- Washer
- Dryer
- Microwave
- Exhaust Fan
- Dishwasher
- Water Softener Owned
- Disposal
- Freezer
- Humidifier
- Air-To-Air Exchanger
- Electric Water Heater
EXTERIOR
Air Conditioning: Central Air
Garage Spaces: 3
Construction Materials: N/A
Foundation Size: 1160ft²
Unit Amenities:
-
- Patio
- Kitchen Window
- Deck
- Porch
- Natural Woodwork
- Hardwood Floors
- Ceiling Fan(s)
- Walk-In Closet
- Vaulted Ceiling(s)
- Washer/Dryer Hookup
- In-Ground Sprinkler
- Paneled Doors
- Panoramic View
- Kitchen Center Island
- Wet Bar
- Walk-Up Attic
- Primary Bedroom Walk-In Closet
Heating System:
-
- Forced Air
ROOMS
| Main | Size | ft² |
|---|---|---|
| Foyer | 10.5x10.1 | 105.03 ft² |
| Deck | 15x20 | 225 ft² |
| Living Room | 12.8x11 | 162.13 ft² |
| Kitchen | 10x13.8 | 136.67 ft² |
| Laundry | 6.6x7.1 | 46.04 ft² |
| Three Season Porch | 16x20 | 256 ft² |
| Family Room | 17.8x14.8 | 259.11 ft² |
| Dining Room | 11x13.2 | 144.83 ft² |
| Upper | Size | ft² |
|---|---|---|
| Bedroom 2 | 12x11.8 | 140 ft² |
| Bedroom 3 | 10.9x10.4 | 111.08 ft² |
| Bedroom 1 | 15x13 | 225 ft² |
| Bedroom 4 | 10.8x10.8 | 113.78 ft² |
| Lower | Size | ft² |
|---|---|---|
| Family Room | 30.5x13.4 | 405.56 ft² |
| Bedroom 5 | 14.4x10.7 | 151.69 ft² |
LOT
Acres: N/A
Lot Size Dim.: 86x175
Longitude: 44.8207
Latitude: -93.5974
Zoning: Residential-Single Family
FINANCIAL & TAXES
Tax year: 2024
Tax annual amount: $5,819
MISCELLANEOUS
Fuel System: N/A
Sewer System: City Sewer/Connected
Water System: City Water/Connected
ADDITIONAL INFORMATION
MLS#: NST7775972
Listing Brokerage: RE/MAX Results

ID: 4025725
Published: July 24, 2025
Last Update: July 24, 2025
Views: 4






