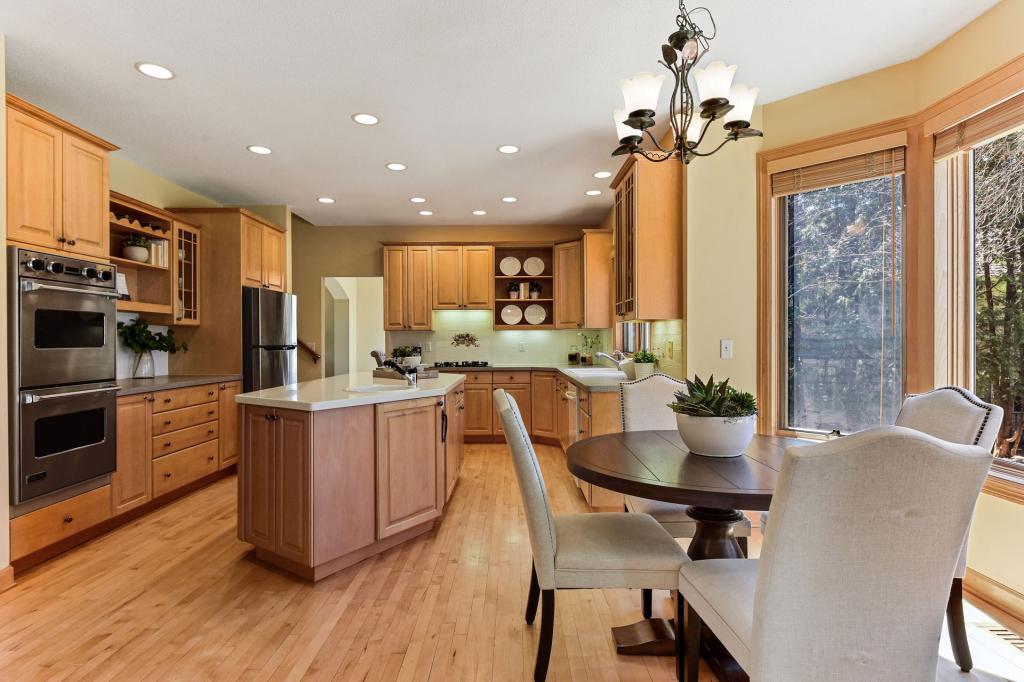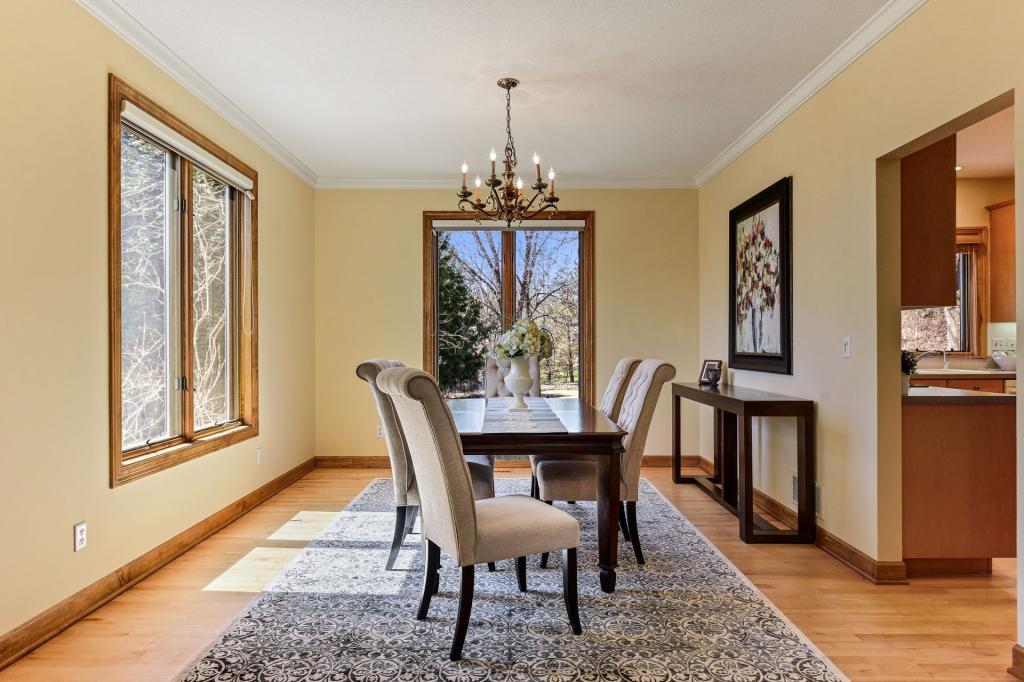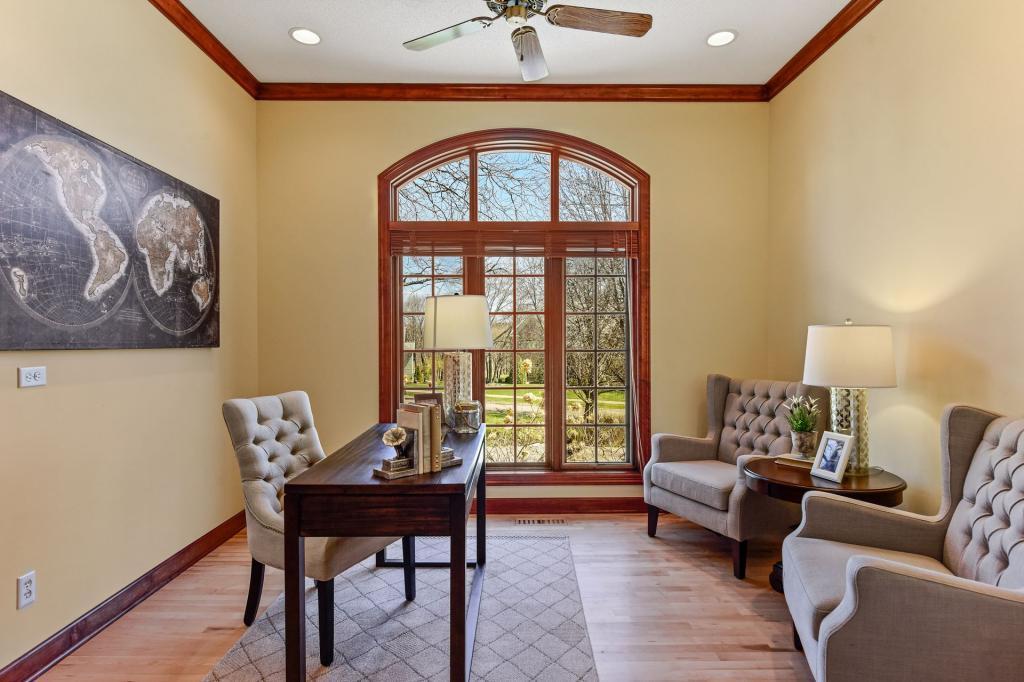2390 CHERRYWOOD ROAD
2390 Cherrywood Road, Minnetonka, 55305, MN
-
Price: $789,000
-
Status type: For Sale
-
City: Minnetonka
-
Neighborhood: Westernesse
Bedrooms: 5
Property Size :4437
-
Listing Agent: NST16633,NST56797
-
Property type : Single Family Residence
-
Zip code: 55305
-
Street: 2390 Cherrywood Road
-
Street: 2390 Cherrywood Road
Bathrooms: 4
Year: 1993
Listing Brokerage: Coldwell Banker Burnet
FEATURES
- Refrigerator
- Washer
- Dryer
- Dishwasher
- Water Softener Owned
- Disposal
- Cooktop
- Wall Oven
- Humidifier
- Air-To-Air Exchanger
DETAILS
Executive Bruce Bren built two-story home on .74 private acres in desirable Westernesse neighborhood. Open floor plan including formal and informal spaces, a cozy 4-season porch and main level office. Four bedrooms on the upper level featuring a luxurious owner’s suite with a recently remodeled bath. The walkout lower level is an entertainer’s delight with a full wet-bar and media room with beautiful woodwork and built-ins. Ideally located close to trails, parks, shopping and restaurants and providing easy access to 394/494. Wayzata Schools.
INTERIOR
Bedrooms: 5
Fin ft² / Living Area: 4437 ft²
Below Ground Living: 1044ft²
Bathrooms: 4
Above Ground Living: 3393ft²
-
Basement Details: Walkout, Full, Finished, Drain Tiled, Sump Pump, Daylight/Lookout Windows, Concrete,
Appliances Included:
-
- Refrigerator
- Washer
- Dryer
- Dishwasher
- Water Softener Owned
- Disposal
- Cooktop
- Wall Oven
- Humidifier
- Air-To-Air Exchanger
EXTERIOR
Air Conditioning: Central Air
Garage Spaces: 4
Construction Materials: N/A
Foundation Size: 1761ft²
Unit Amenities:
-
- Patio
- Kitchen Window
- Porch
- Natural Woodwork
- Hardwood Floors
- Tiled Floors
- Ceiling Fan(s)
- Walk-In Closet
- Washer/Dryer Hookup
- Kitchen Center Island
- Master Bedroom Walk-In Closet
Heating System:
-
- Forced Air
ROOMS
| Main | Size | ft² |
|---|---|---|
| Living Room | 17x15.5 | 262.08 ft² |
| Dining Room | 15x12.5 | 186.25 ft² |
| Family Room | 18.5x17.5 | 320.76 ft² |
| Kitchen | 15x14.5 | 216.25 ft² |
| Four Season Porch | 14x13 | 196 ft² |
| Informal Dining Room | 8.5x8 | 71.54 ft² |
| Den | 12x11 | 144 ft² |
| Upper | Size | ft² |
|---|---|---|
| Bedroom 1 | 18.5x15 | 340.71 ft² |
| Bedroom 2 | 15.5x12.5 | 191.42 ft² |
| Bedroom 3 | 14.5x12 | 209.04 ft² |
| Bedroom 4 | 13x11 | 169 ft² |
| Lower | Size | ft² |
|---|---|---|
| Bedroom 5 | 14x11.5 | 159.83 ft² |
| Amusement Room | 18.5x17 | 340.71 ft² |
| Bar/Wet Bar Room | 11x11 | 121 ft² |
LOT
Acres: N/A
Lot Size Dim.: E137X286X82X307
Longitude: 44.9582
Latitude: -93.4488
Zoning: Residential-Single Family
FINANCIAL & TAXES
Tax year: 2020
Tax annual amount: $11,211
MISCELLANEOUS
Fuel System: N/A
Sewer System: City Sewer/Connected
Water System: City Water/Connected
ADDITIONAL INFORMATION
MLS#: NST5488565
Listing Brokerage: Coldwell Banker Burnet

ID: 32423
Published: April 22, 2020
Last Update: April 22, 2020
Views: 40




































